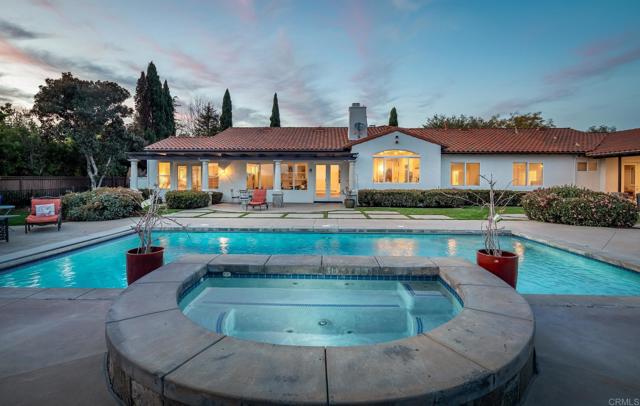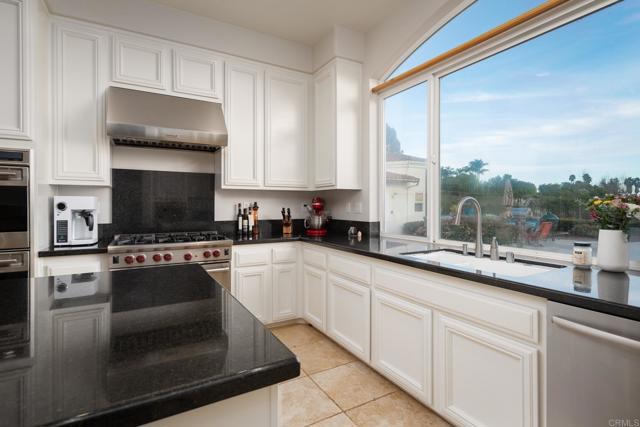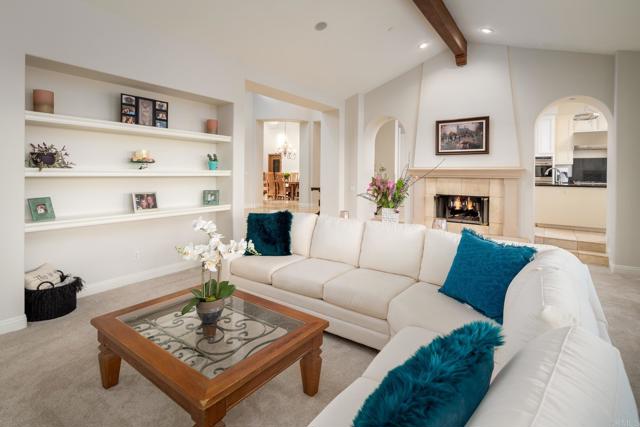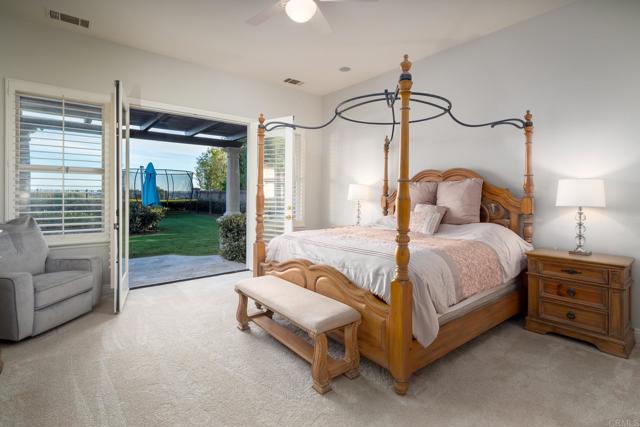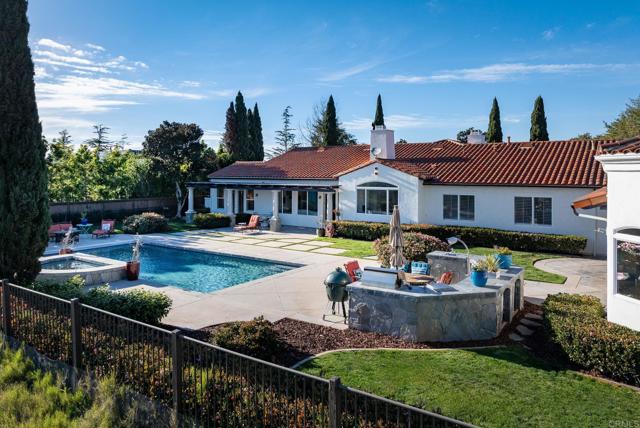7992 Paseo Esmerado | CARLSBAD (92009) The Ranch at Carlsbad
CARLSBAD CHARM: SPACIOUS LIVING REDEFINED Introducing 7992 Paseo Esmerado, a captivating blend of charm and comfort nestled in Carlsbad, CA 92009. This sprawling single-story residence exudes a welcoming ambiance and is ideal for multi-generational living with its approximately 4750 sqft main house and 1400 sqft guest house. Situated on a serene .59-acre lot in the Ranch of Carlsbad, this hilltop home offers breathtaking southwest, canyon, and city light views. The California Hacienda style architecture, complete with charming shutters and a spacious entry courtyard, sets the stage for the inviting atmosphere within. The mostly one-level layout includes a 3-bedroom main house and a 2-bedroom guest house, both featuring en-suite bedrooms, master bedrooms with walk-in closets, full kitchens, and laundry facilities. The guest house, with its separate entry and no stairs, provides privacy and convenience for all occupants. Originally a Ranch at Carlsbad Plan 2, this home has been extensively customized and upgraded, with the square footage nearly doubled. The upgrades themselves would cost at least $2.5M+ in todays environment. Privacy is paramount, with side trees and the home structure itself providing seclusion for the backyard and pool, ensuring neighbors cannot see in, even from their upper-level windows. A wall and locking privacy gate enhance privacy and security for the front courtyard. With 12 sets of French doors throughout, the home offers very private, secure, semi-outdoor living. Recently painted interiors and exteriors, along with new carpets, showcase the home's SDMLS 306115109
Directions to property: Calle Acervo to Avenida Pantera to Paseo Esmerado. No sign. Left side of cul-de-sac street.

