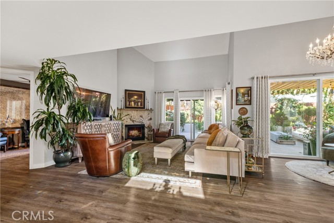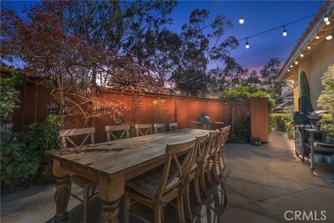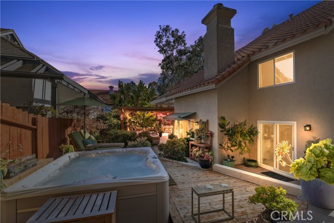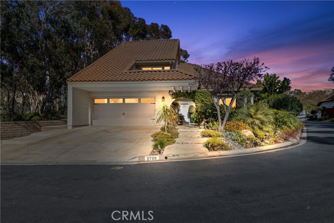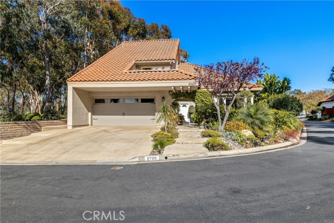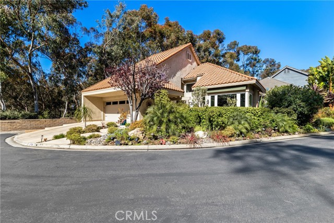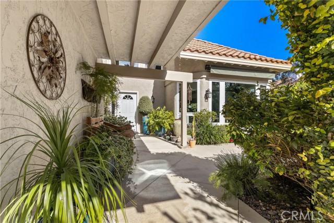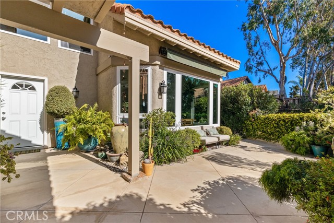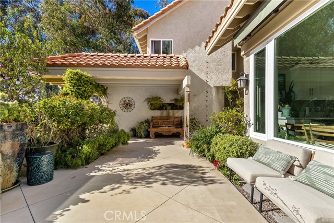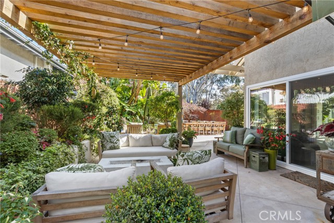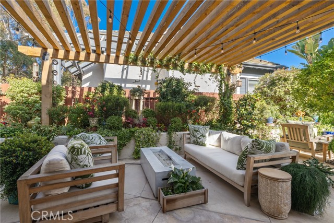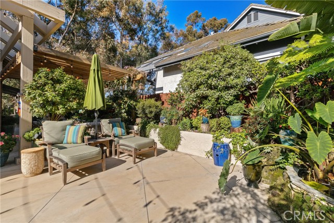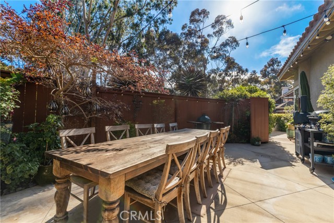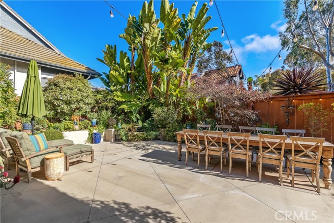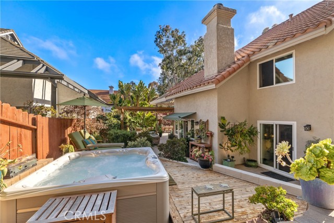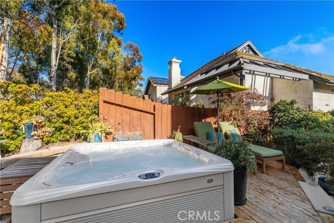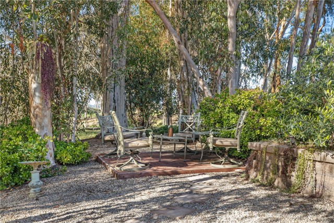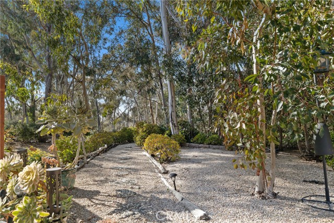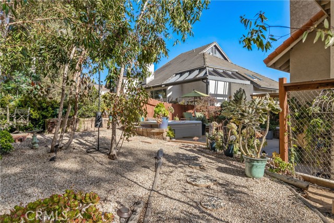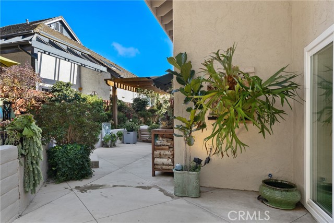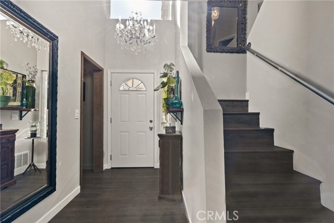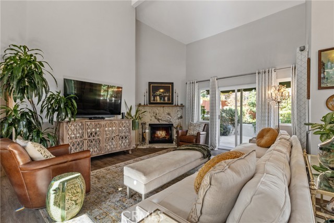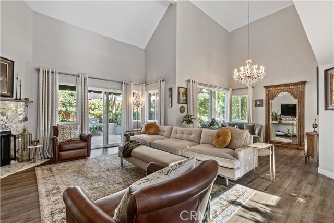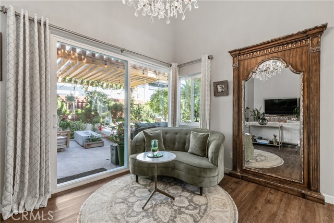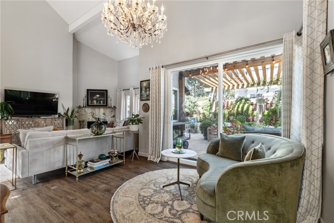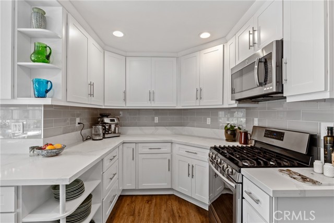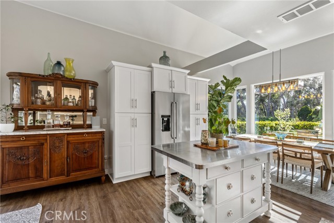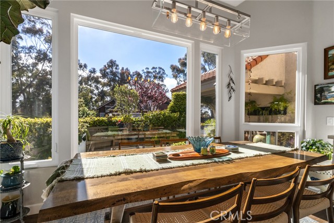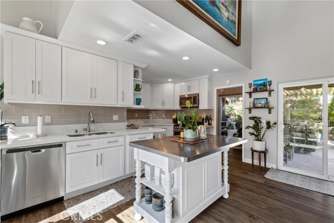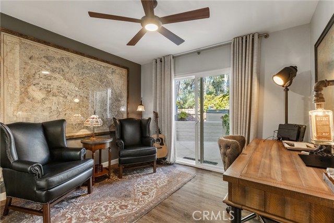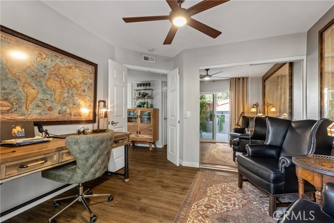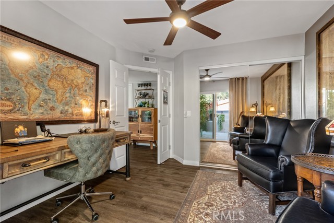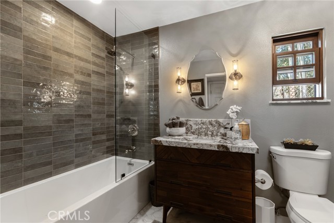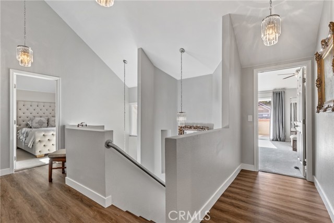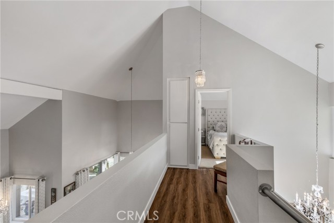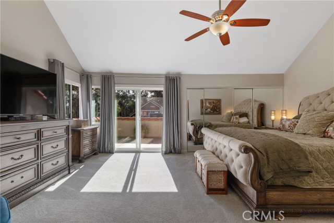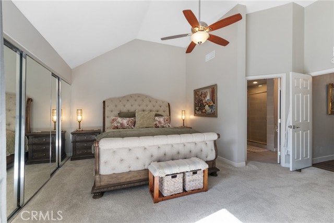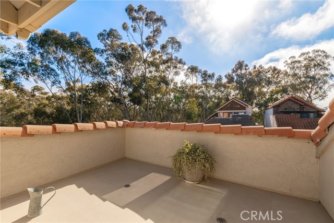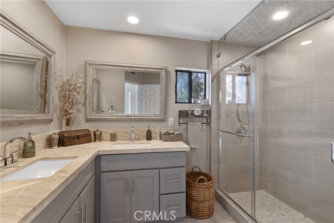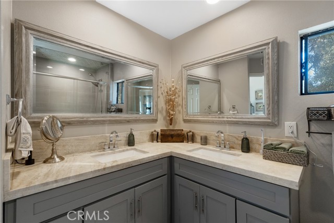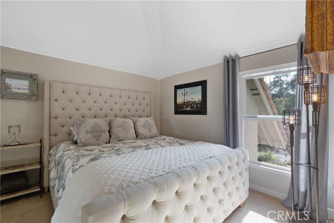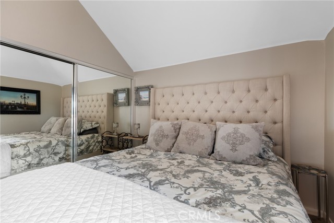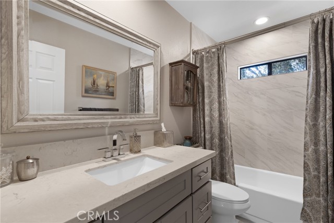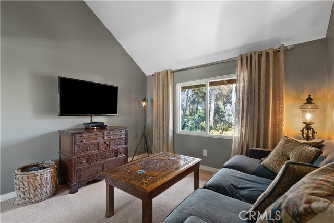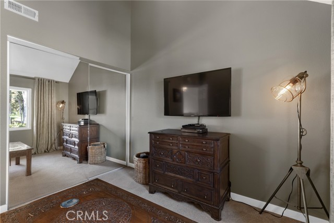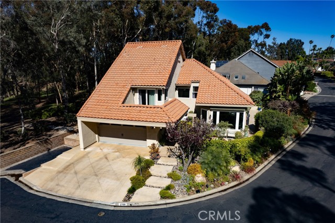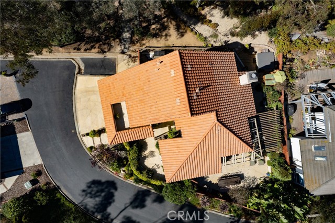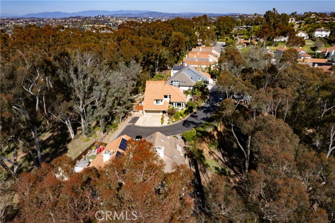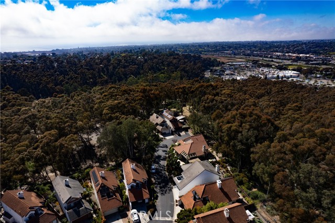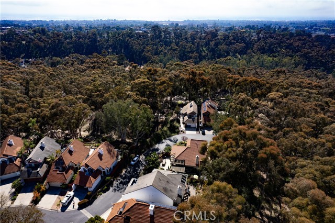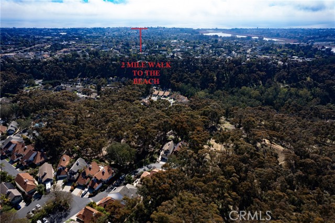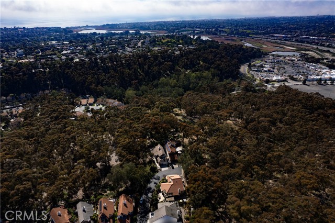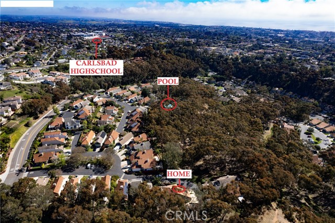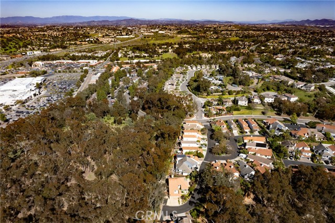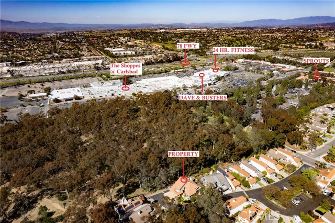2708 Grove Avenue | CARLSBAD (92008)
Truly Amazing Corner lot home nestled in the trees. Featuring 4 spacious bedrooms, 3 full baths, 2,232 sq/ft of luxury living. This property is completely remodeled inside and out. With over $200,000 in upgrades in the last few years. Upgrades include, new HVAC and Heating system, lush landscaping, above ground spa, roof, water lines taken out of the slab and ran overhead, water heater, garage door, pergola, new hardscape & more...ALL NEW! With new flooring throughout, new double pain windows and sliding doors, upgraded ceiling fans and light fixtures including Rococo Chandeliers and exquisitely upgraded bathrooms. This home truly has it all! Enter the home to be greeted by Vaulted ceilings and a cozy family room. One Bedroom & full bath downstairs. The kitchen has been completely redesigned with all-new stainless steel appliances, quartz countertops, and white shaker-style cabinets with tons of storage. Venture upstairs to find 3 large sized bedrooms with a view from each. Enter the primary suite and walk out onto the newly redone balcony deck. The primary bathroom radiates elegance. Tiled floor-to-ceiling steam-like shower, dual sinks and custom cabinets. Absolutely stunning. My personal favorite part of this home is the yard. You are stepping out into your very own garden paradise. Fully landscaped 365 degrees around the property by a true artist with a green thumb. Relax in your new spa sunken down into a custom wood built deck, surrounded by trees, and lights hanging from the custom-built patio cover. In the evening as you relax in the spa, the forest lights up with bo SDMLS 306137235
Directions to property: I-5 N exit Carlsbad Village Dr turn right - Left on Monroe - Right on Hosp - Left on Grove

