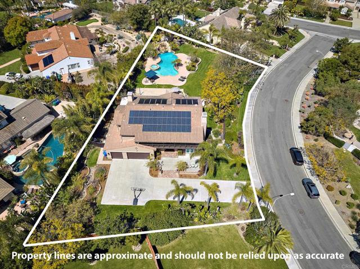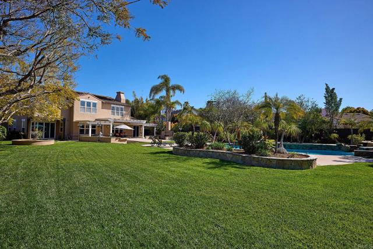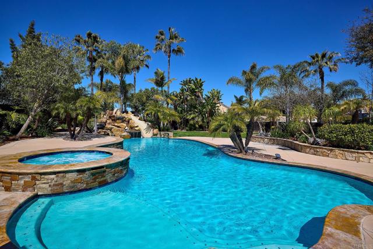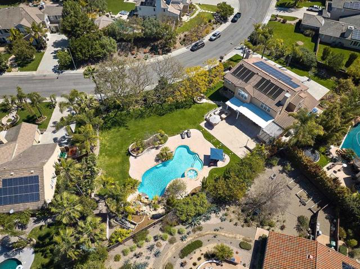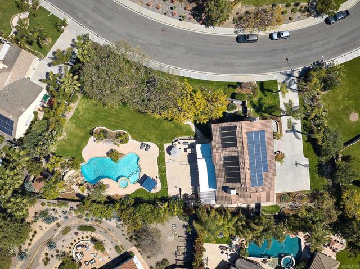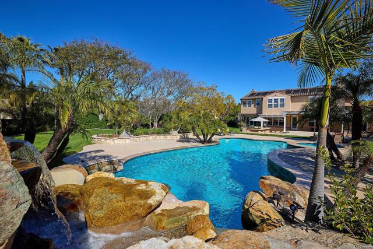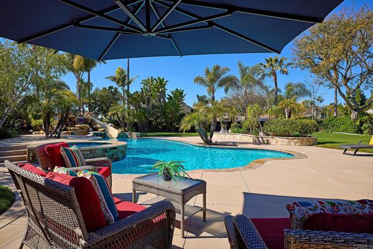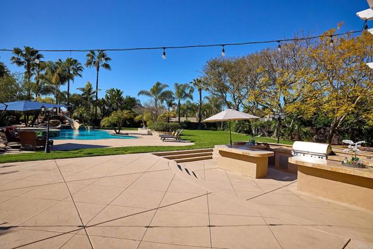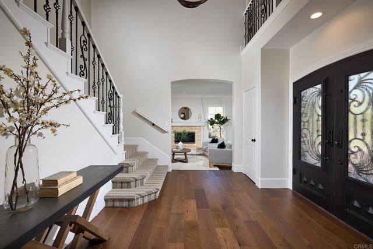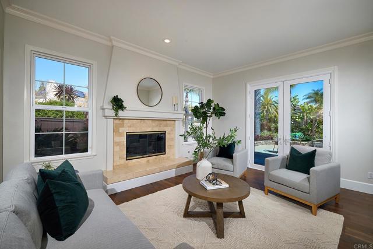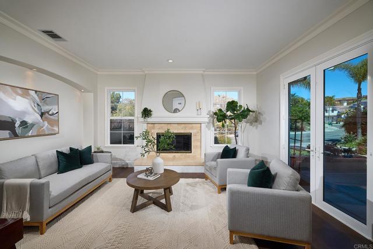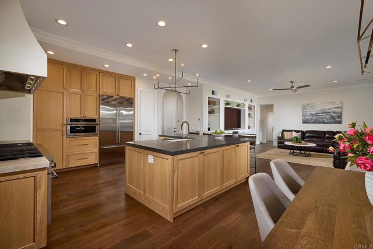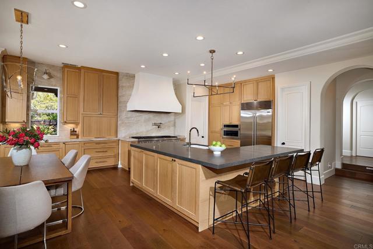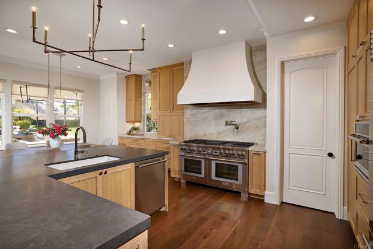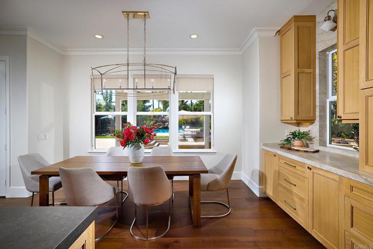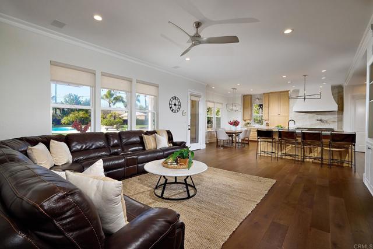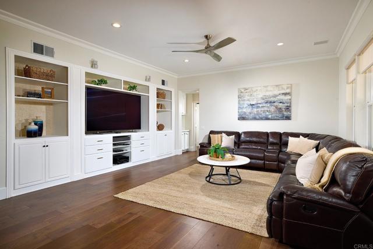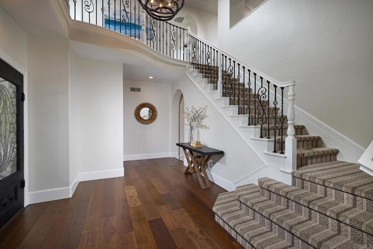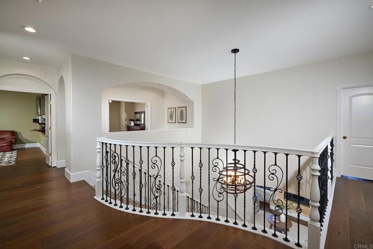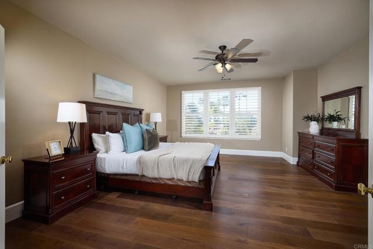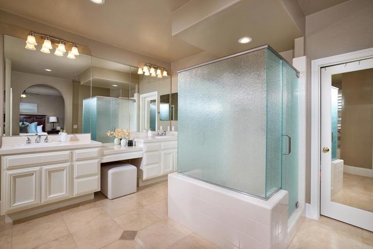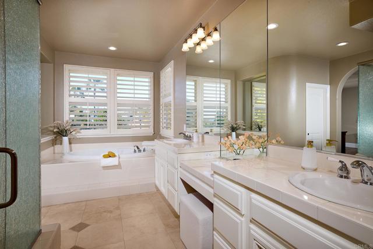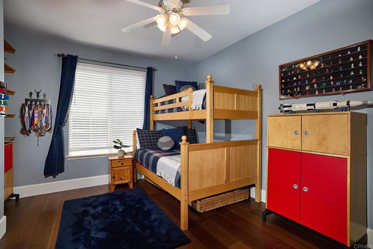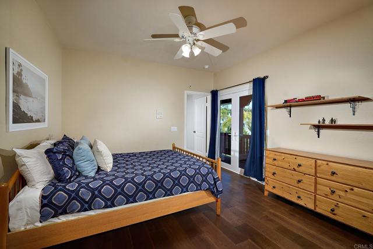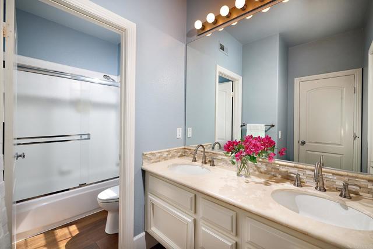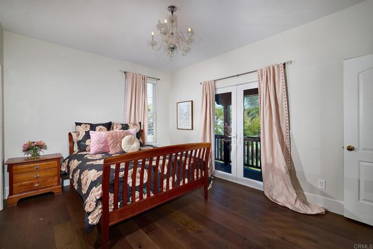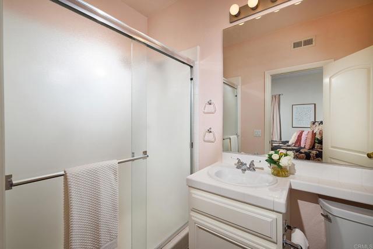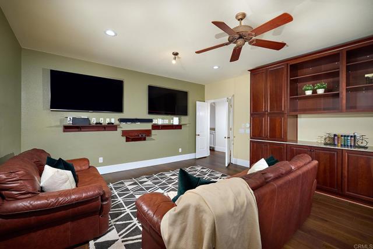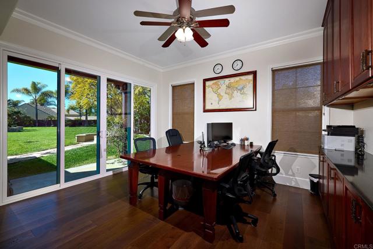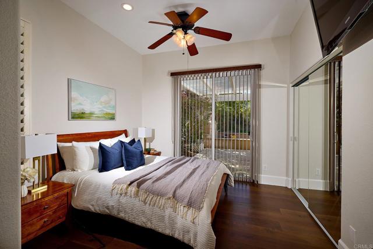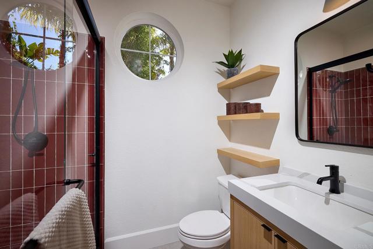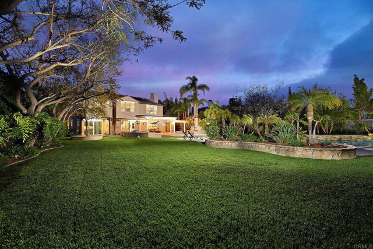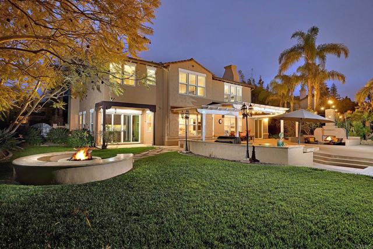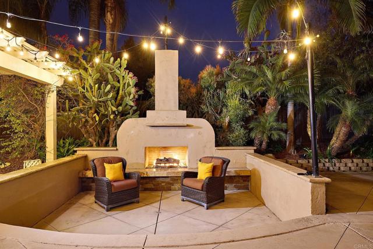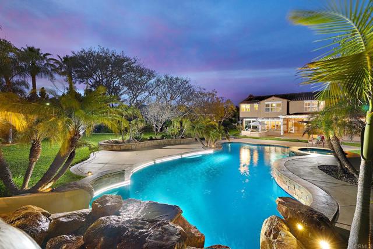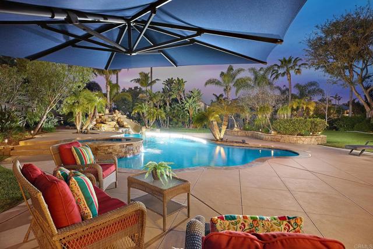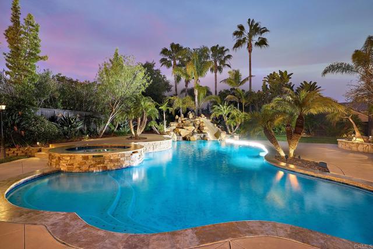7947 Sitio Solana | CARLSBAD (92009) The Ranch
Absolutely stunning cul de sac home loaded with upgrades in the prestigious community of The Ranch! Located on a sprawling .63 acre lot, this casually elegant residence offers the perfect floorplan with 5 bedrooms, an office, and expansive bonus room. The designer done kitchen was remodeled to perfection with full height cabinetry, quartz counters, custom oversized hood, and top of the line appliances including a Thermador 60 double oven/stove and Subzero refrigerator. The stunning kitchen seamlessly flows into a wonderful dining area and fabulous family room. On the other side of the kitchen is a private office ideal for those working from home. It features loads of built in storage and a slider to the backyard. The luxurious primary suite features dual sinks, a vanity area, soaking tub, and a huge walk in closet. The upstairs includes three more generously sized bedrooms, two bathrooms, a charming balcony, and a bonus room that is perfect for an upstairs family room or play room. Step outside to the magnificent resort like yard with every amenity imaginable sparkling pool and spa with waterslide, sunken fireplace seating area, built in BBQ and bar, covered patio, cozy firepit, outdoor shower, and massive grassy play area. A bedroom with direct access to the yard and redone bathroom are conveniently located on the main level. Other features of the home include owned 9.4KW solar on NEM 1.0, gorgeous wood floors, new stair railings, redone powder room, 3 car garage, and upstairs laundry room. Students attend top rated Encinitas/San Dieguito schools. Just minutes to beautifu SDMLS 306139362
Directions to property: Calle Acervo to Camino Lindo. Left on Camino Arena, right on Sitio Solana

