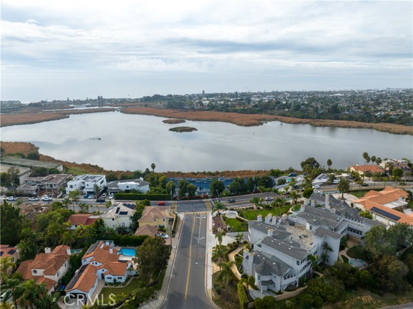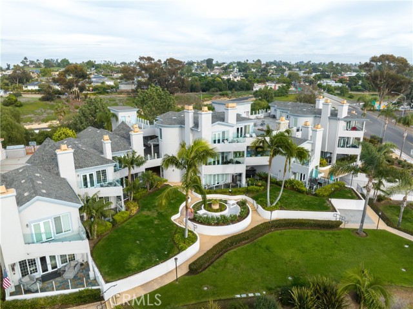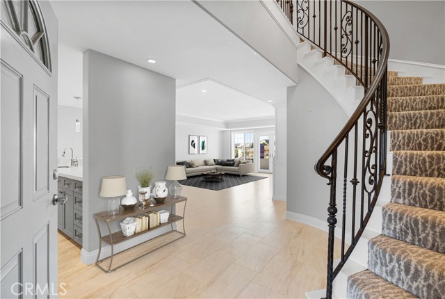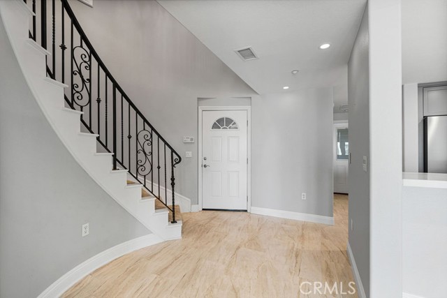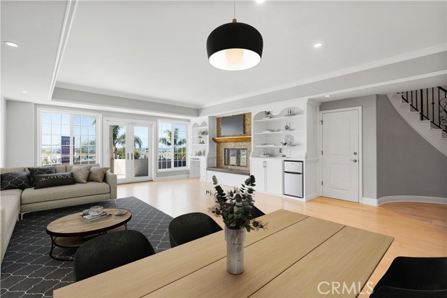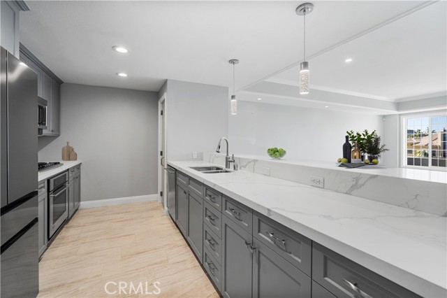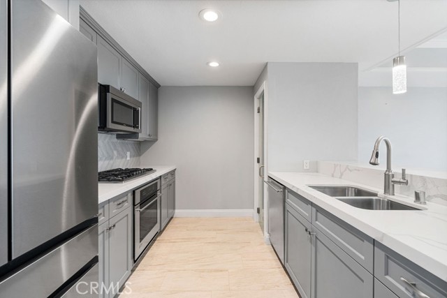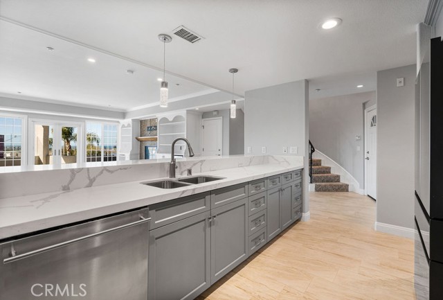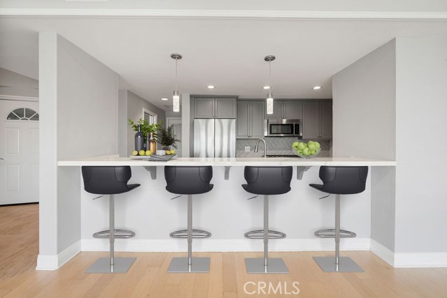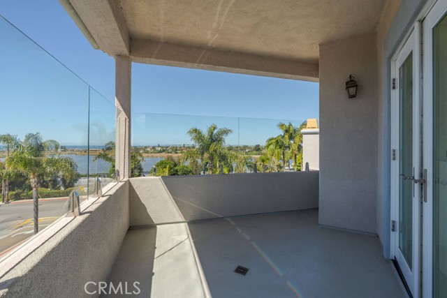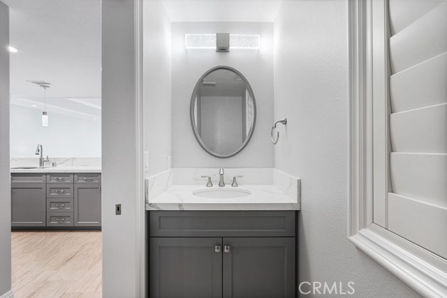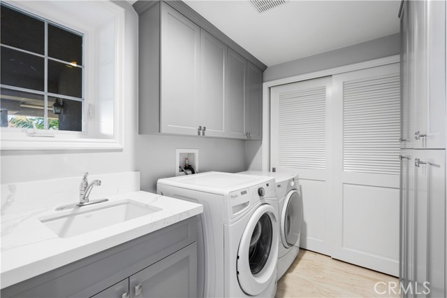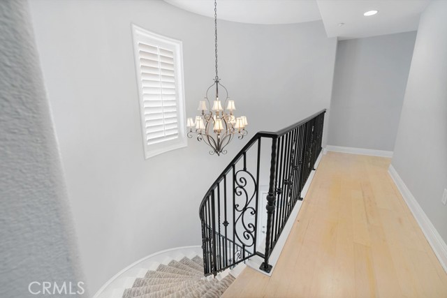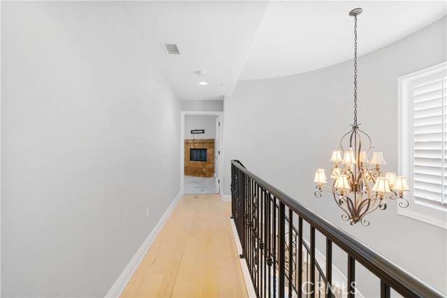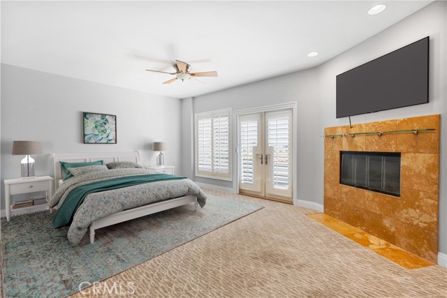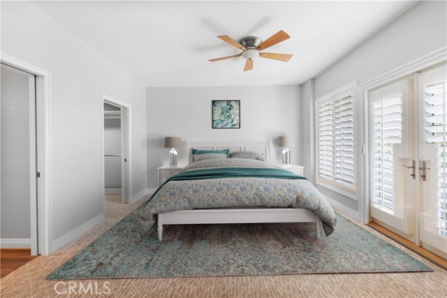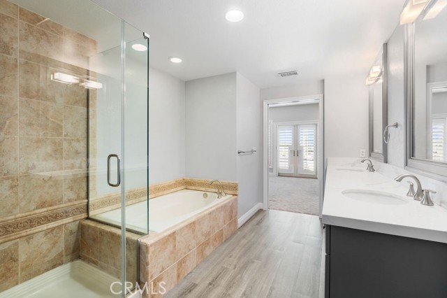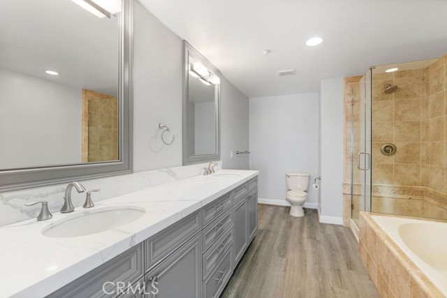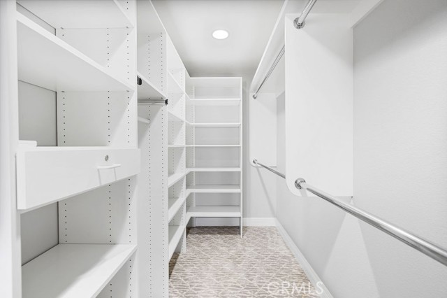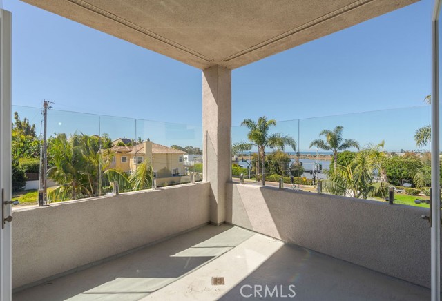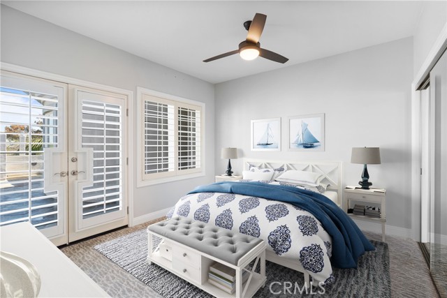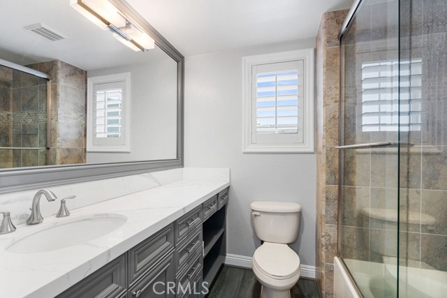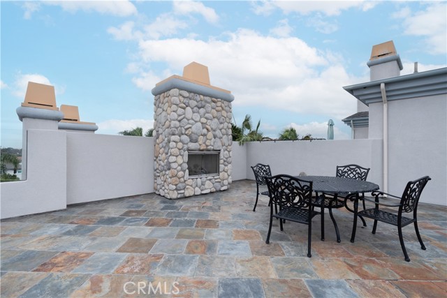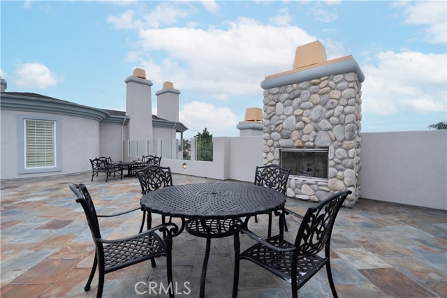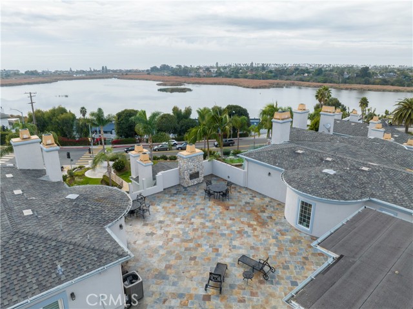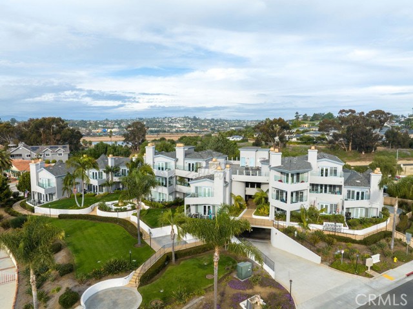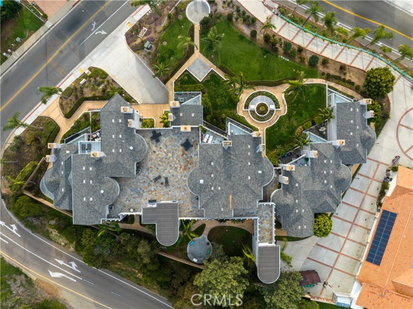1132 Las Flores Drive | CARLSBAD (92008)
*** Short term rental policies are subject-to HOA revision, but rentals with a 7 day minimum are currently permitted for this unit under the CC&R's.***Discover coastal luxury living in this recently remodeled two-story townhome situated in the prestigious Buena Vista Village enclave, boasting only 11 exclusive units. With a motivated seller who has already closed escrow on their replacement home, seize the opportunity to own this impeccably remodeled residence that seamlessly merges sophistication with comfort. Enjoy the convenience of a secure gated parking garage with 2 dedicated spaces, ample guest parking, and elevator access to the first level. Step inside to be greeted by an open layout, soaring ceilings, and a grand staircase, bathing the space in natural light. Revel in the recent upgrades including brand-new tile flooring, custom cabinetry, quartz countertops, and stainless steel appliances in the chef's kitchen. Entertain in style in the expansive dining and family room adorned with wood flooring, crown molding, and a cozy gas fireplace. French doors lead to a private balcony offering mesmerizing ocean and lagoon views. Retreat upstairs to two luxurious primary suites, one with it's own fireplace, large walk-in closet, balcony, and lavish ensuite bath. The junior suite includes an ensuite bath and provides direct access to the community rooftop terrace, complete with patio seating, and fireplace, perfect for outdoor gatherings. There is a community BBQ area on the first level of the building. Located in sought-after North Carlsbad, minutes from beaches and Carlsba SDMLS 306142141
Directions to property: 5 Freeway exit Las Flores Drive - Corner of Las Flores Dr and Jefferson St

