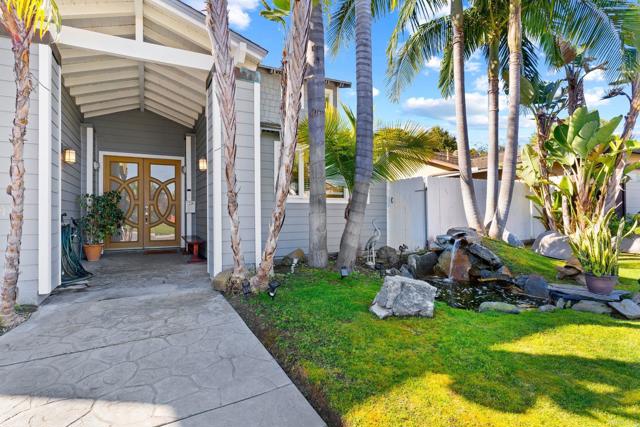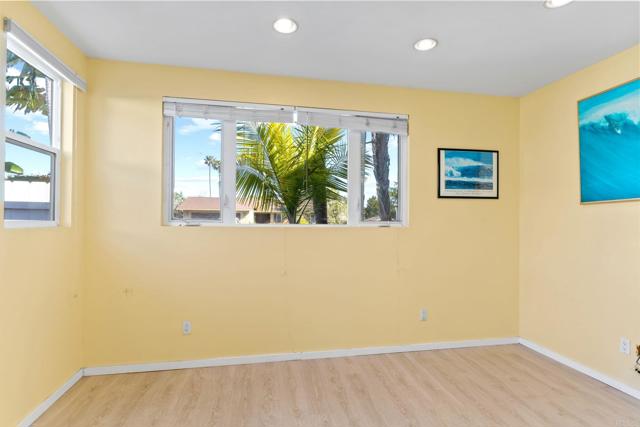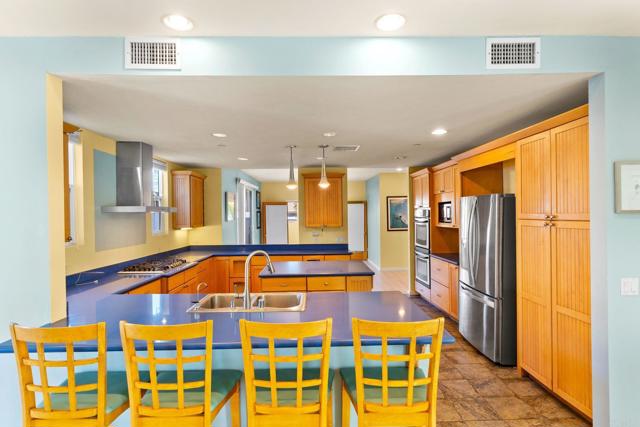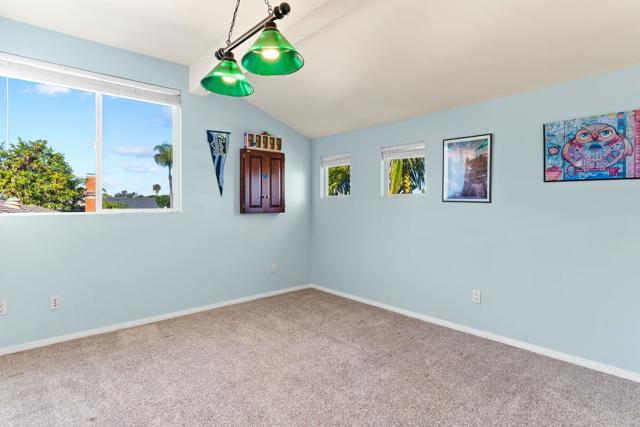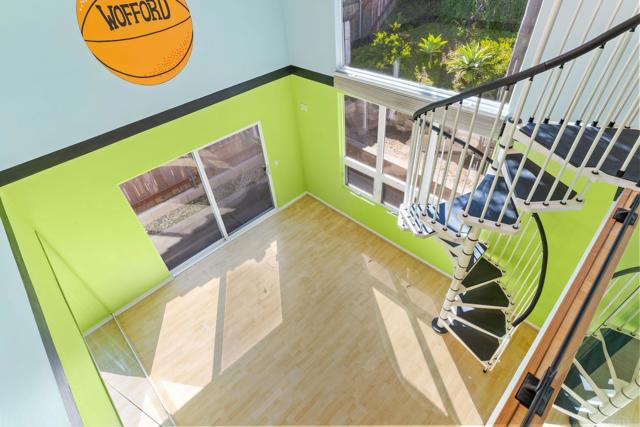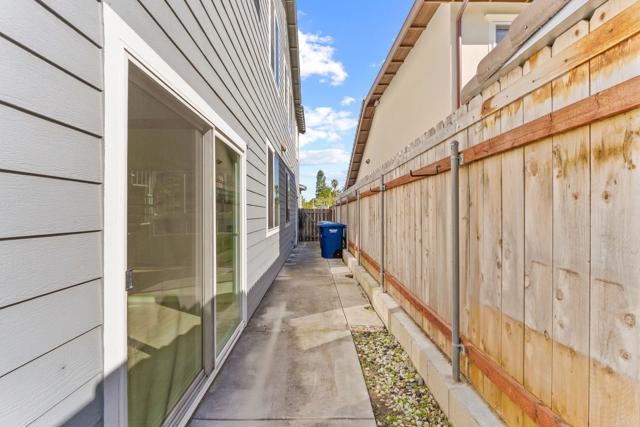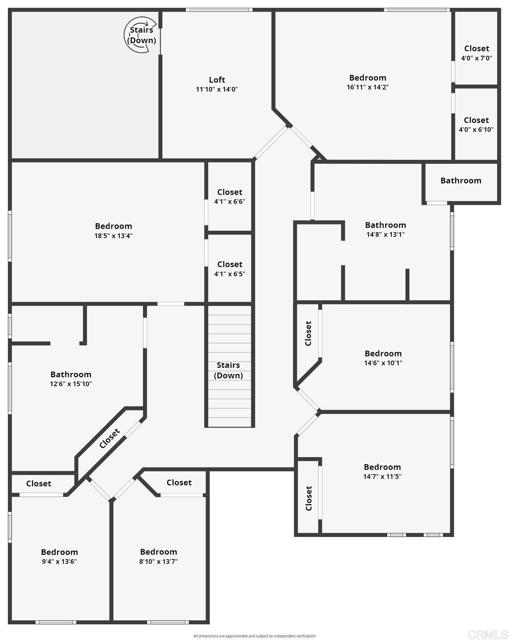1785 Caliban Drive | ENCINITAS (92024) Village Park
Welcome to this charming Beach Style house, a former star of ABC's hit TV series Extreme Makeover: Home Edition and now your potential dream home. Located in a family-friendly neighborhood renowned for its community parks and pools, offering the quintessential coastal lifestyle close to the beach. This spacious residence boasts 7 bedrooms plus an office, ensuring ample space for every member of the family and guests. The 3 large locker room-style bathrooms provide convenience and comfort, while the game room or extra living space offers endless entertainment possibilities. Upstairs, a versatile loft space awaits, perfect for an additional office or a cozy reading nook, allowing for both productivity and relaxation. The large kitchen is a culinary haven, equipped to satisfy the needs of any chef or home cook. Outside, tranquility reigns with a peaceful and serene pond gracing the front yard, while the low-maintenance backyard offers the perfect retreat for outdoor gatherings or quiet moments of reflection. Nestled in a convenient location, this home provides easy access to amenities, shopping, and dining options, making everyday living a breeze. Plus, with great schools in the vicinity, education excellence is within reach for your family. Storage is plentiful throughout the home, ensuring that organizational needs are met with ease. Don't miss this opportunity to make this iconic property your own and live the coastal lifestyle you've always dreamed of. After being cherished by a single owner for the past 34 years, this beloved home, which was completely renovated in 2004, SDMLS 306102740
Directions to property: Encinitas Blvd to Mountain Vista Drive East. Right on Gardendale Road two blocks turn right on Caliban Road.

