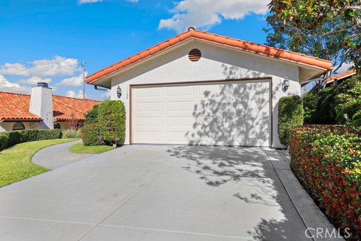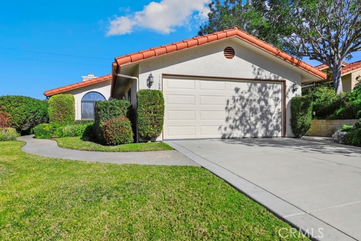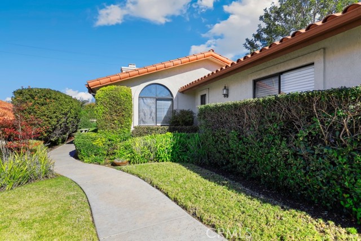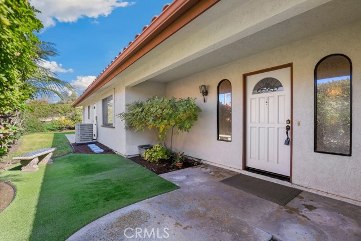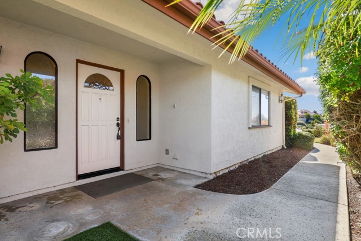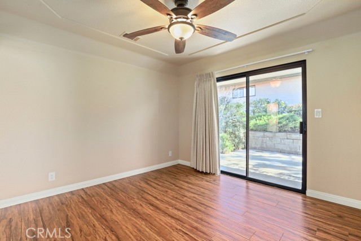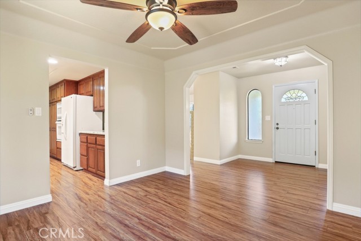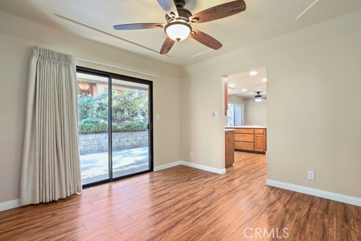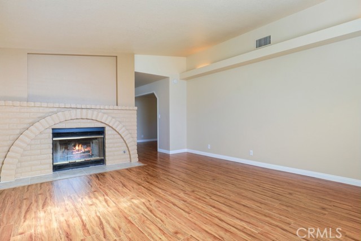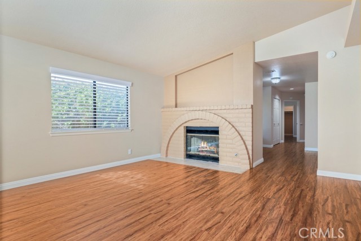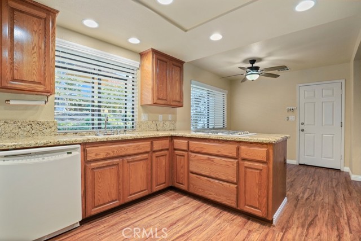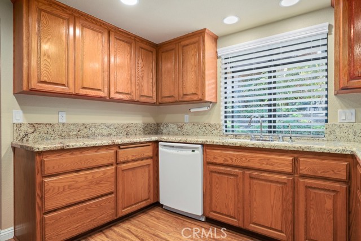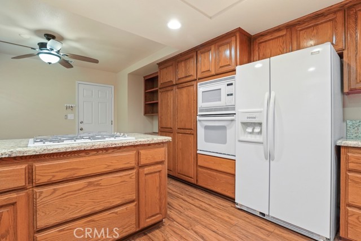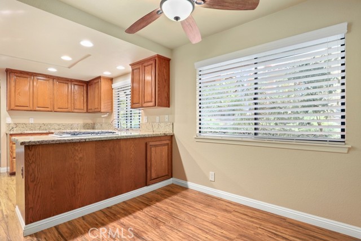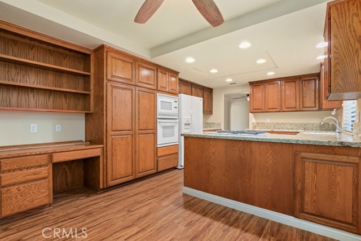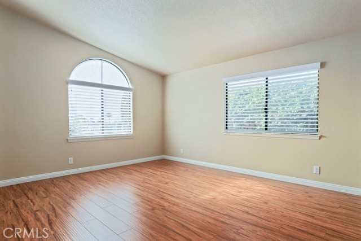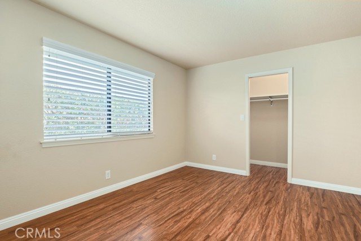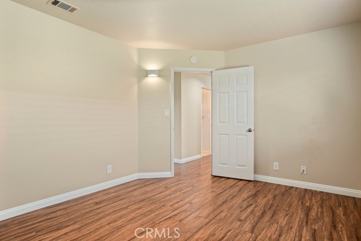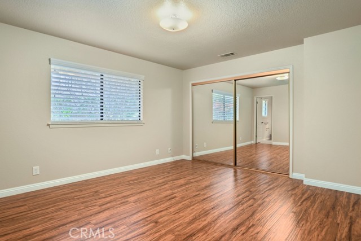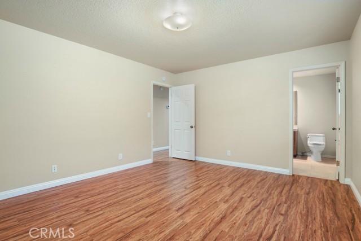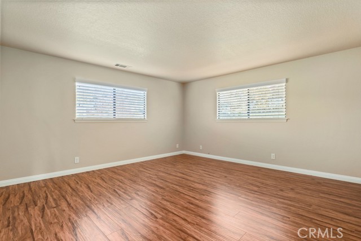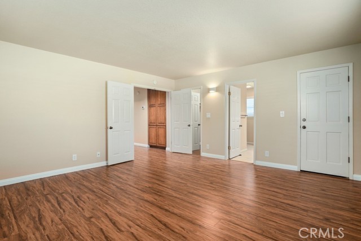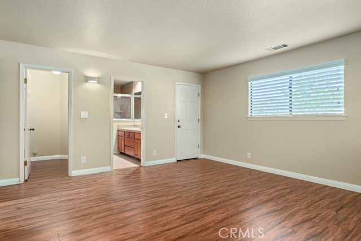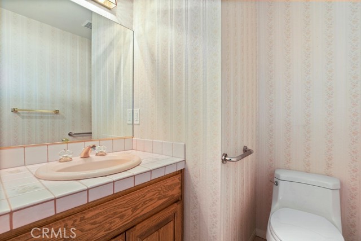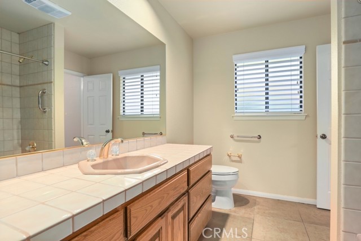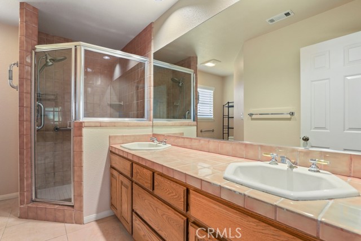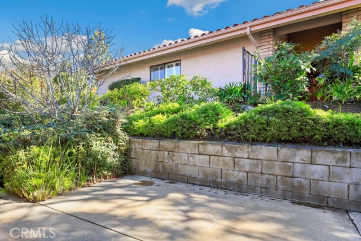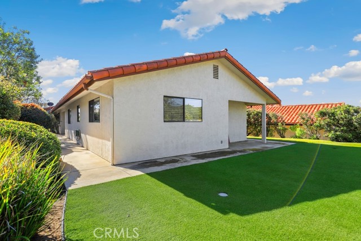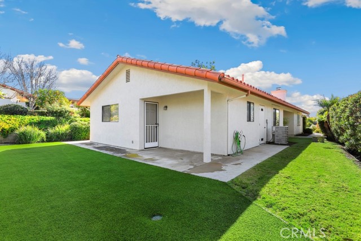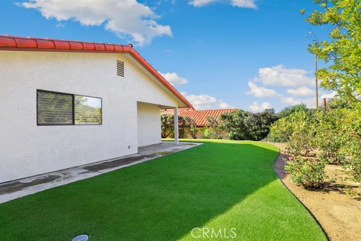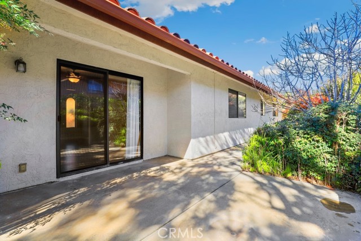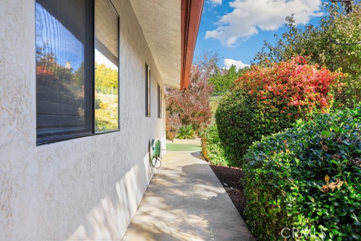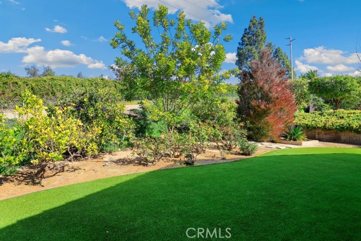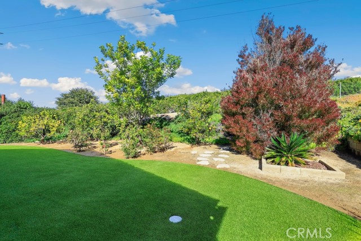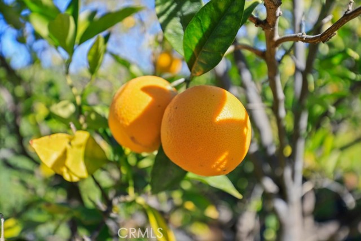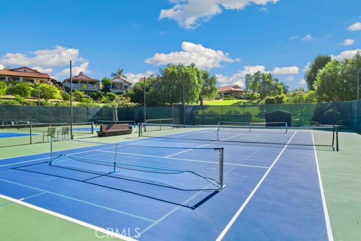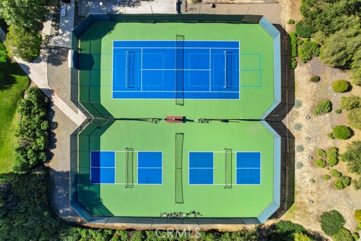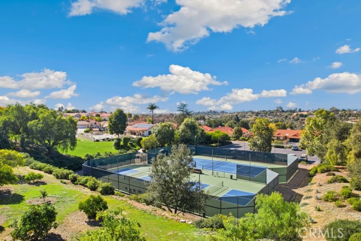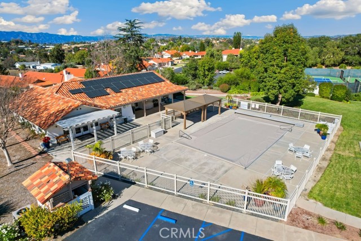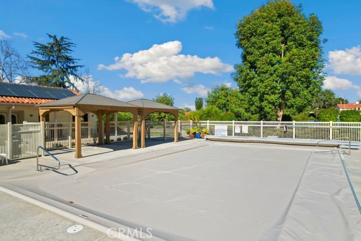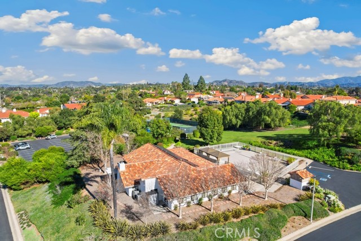1168 N Crescent Ridge Road | FALLBROOK (92028)
HUGE PRICE IMPROVEMENT! Discover the comforts of 55+ living in this gated community. Enjoy picturesque views from this well-situated home, featuring a serene backyard with no rear neighbors and wood laminate floors throughout, ensuring easy maintenance. Enter inside to find generously sized bedrooms, including a primary suite complete with a walk-in closet and a spacious stand-up shower with dual sinks. Fresh neutral paint adds a touch of modernity and brightness to the space, while the backyard boasts a patio surrounded by fruit trees, creating a relaxing atmosphere. Recent updates include a new water heater and a 5-year-old air conditioning unit. The kitchen is elegant with granite counters, oak cabinets, and all-white appliances, including a fridge that stays with the home. The open layout provides a seamless flow from the kitchen to the living spaces, highlighted by a cozy fireplace. Additionally, the house features a large tiled shower, laundry facilities conveniently located in the garage, and guest parking right across from the home. Residents of the East Ridge community have access to a multitude of amenities including a pool, tennis courts, Bocce Ball, and Pickleball, offering a vibrant and active lifestyle within the community. SDMLS 306067295
Directions to property: Cross street: McDonald Rd

