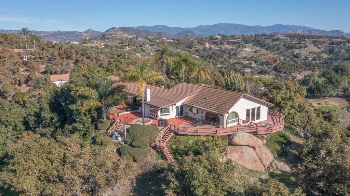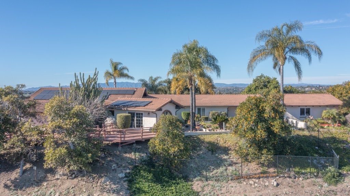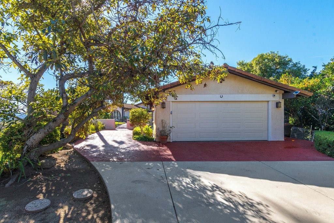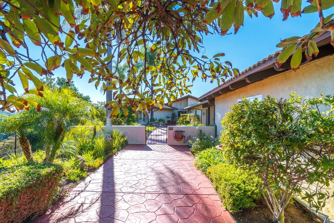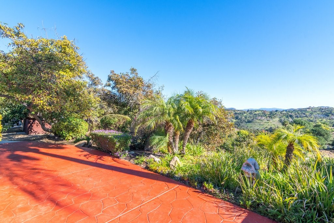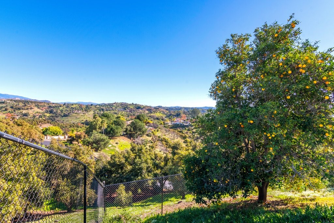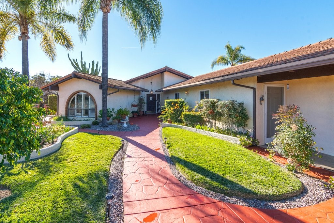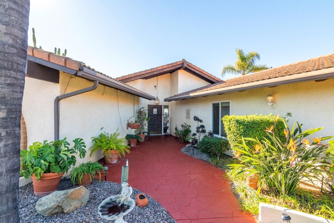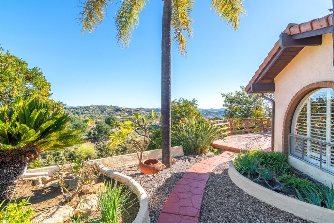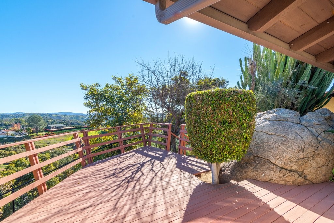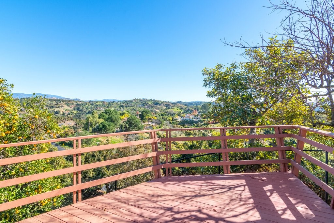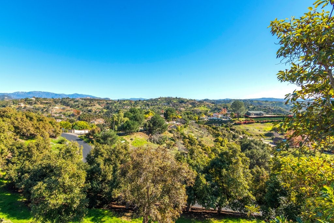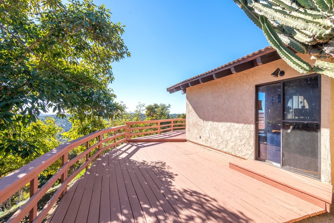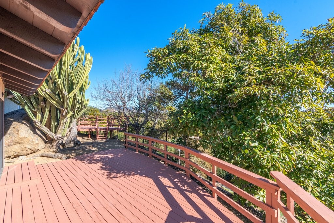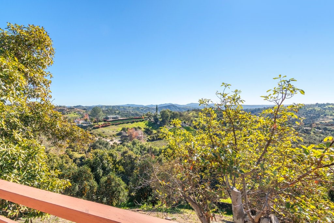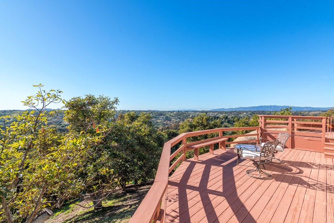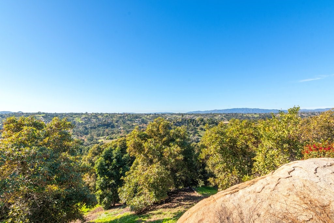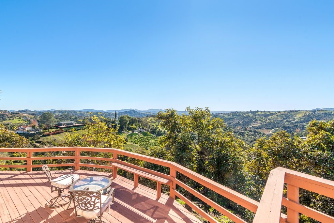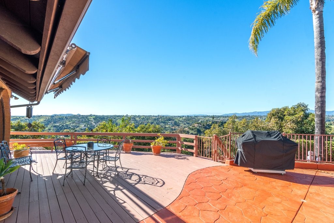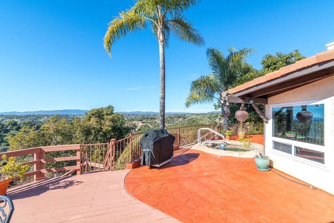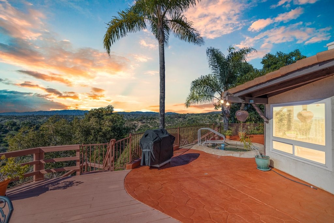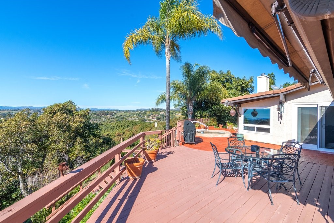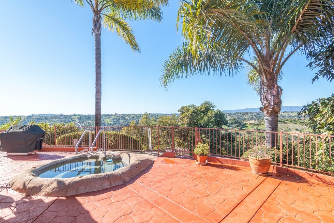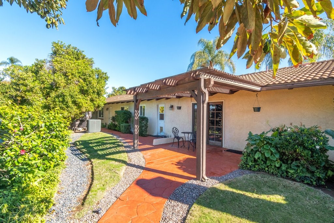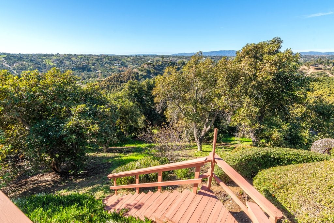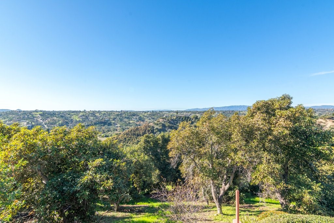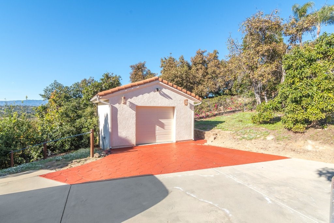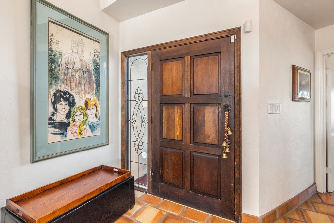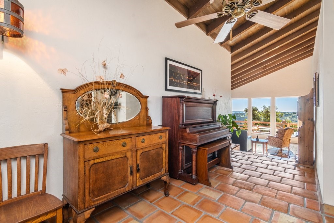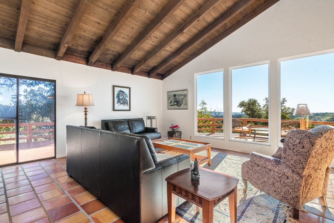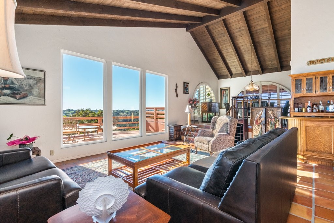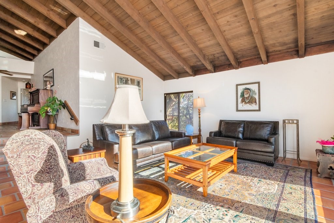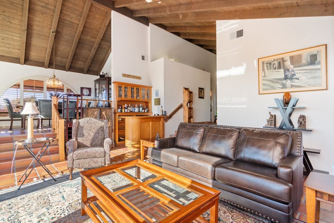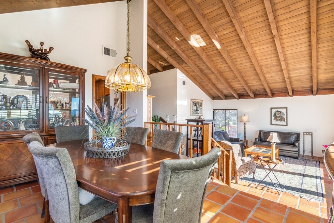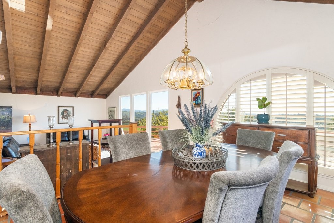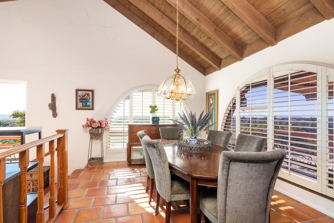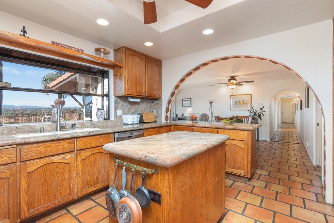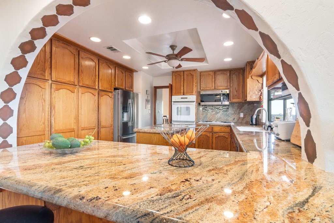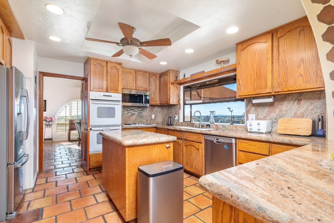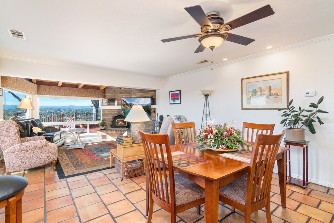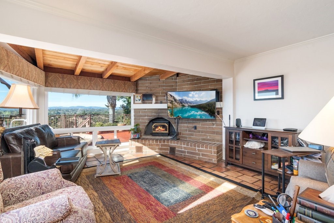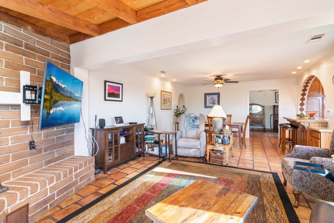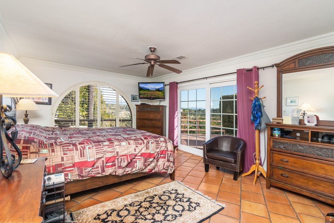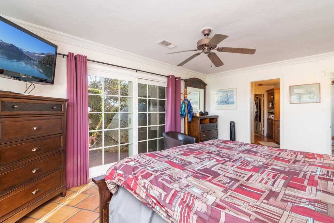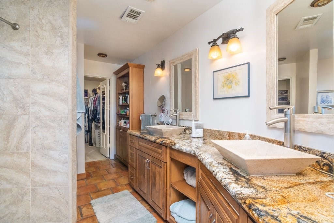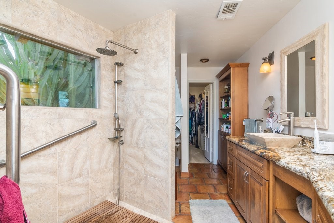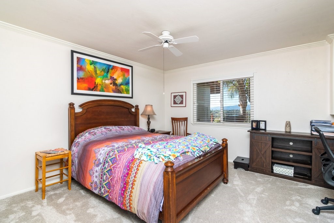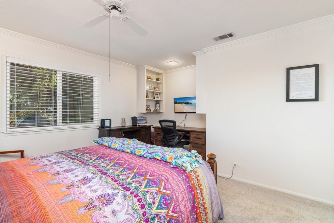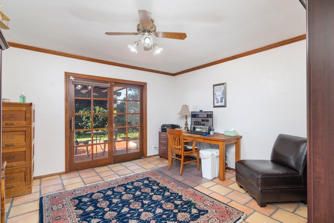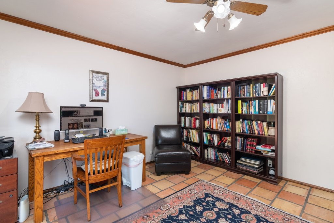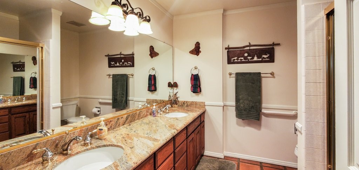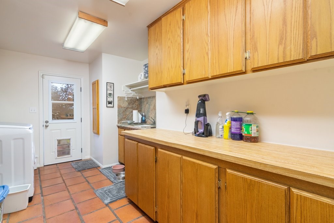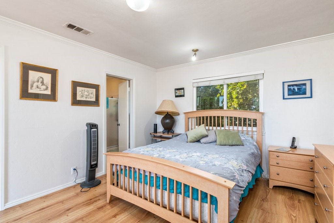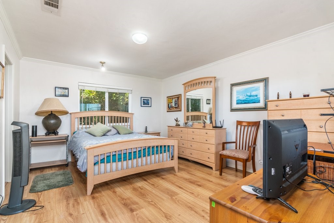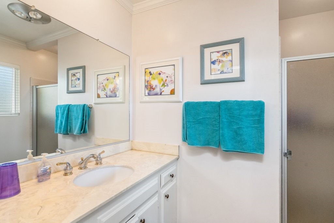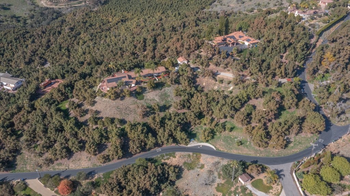3322 Canonita Drive | FALLBROOK (92028)
Beautiful single story home with amazing views. This gorgeous home sits high on a hill with views, views, views! Nestled in the middle of small avocado grove, giving lots of privacy. There are 2 separate parcels that make up just over 4.5 acres in total. The property also has multiple other fruit trees, including oranges, tangerine, lemons, lime, peach, apricot, olive, persimmons, fig, and blood orange. There is a completely separate bedroom and bathroom with it's own access and a walk in closet, giving this home a range of possibilities. The interior boasts a master bedroom with large master bathroom, custom shower, walk-in closet, and amazing views. The sunken living room has vaulted ceilings with large windows, a built in bar, and amazing views. The kitchen provides lots of storage, an island, granite counters, and amazing views. Just off the kitchen is a large dining room that is open to the living room with shutters on the windows, and amazing views. One of the guest rooms has a sliding door to the back patio. The large indoor laundry room has additional storage, a sink, and access to the back yard. There is a 2-car garage connected to the house, and a separate 1-car garage for additional storage, tools, etc. The paid solar system greatly offsets the electricity usage. The wonderful decks and patios that go around the back and side yard give lots of space to enjoy the outdoors and the views. There is an electric awning for some shade on the deck as well as a built in spa. This home is extremely well kept and loved by the current owners. The grove is approximately 230 a SDMLS 306082178
Directions to property: Take Canonita from Gird Road, House will be on the left.

