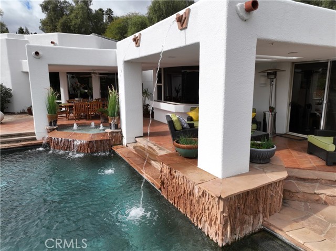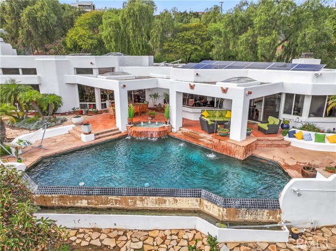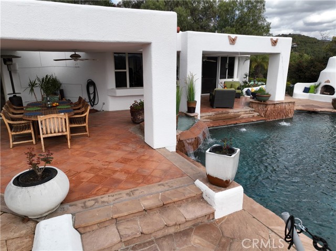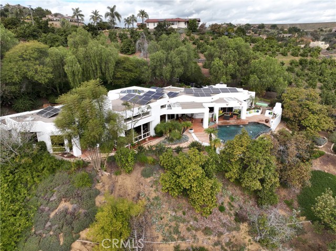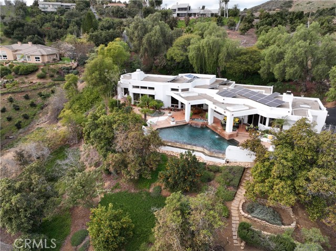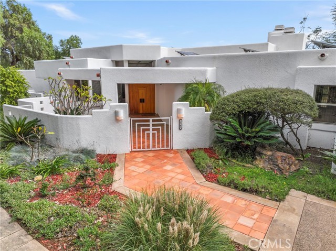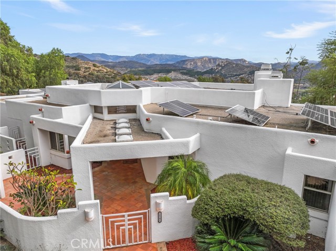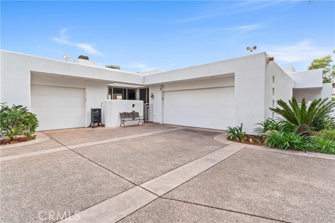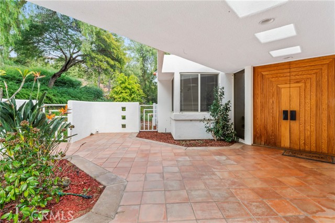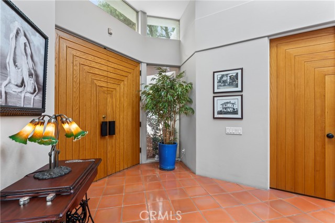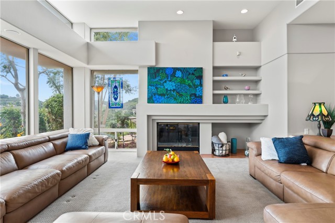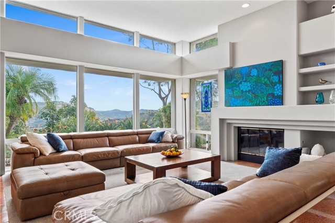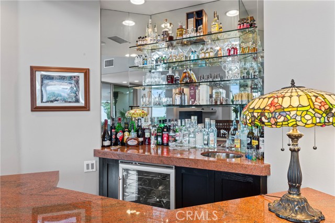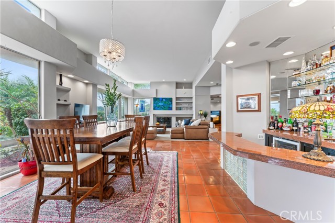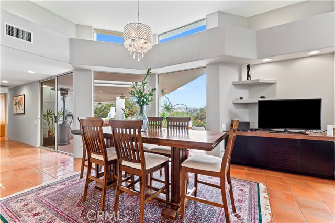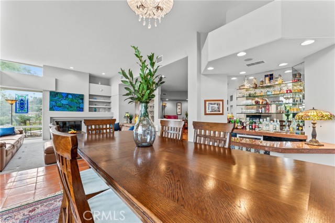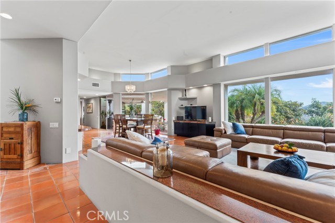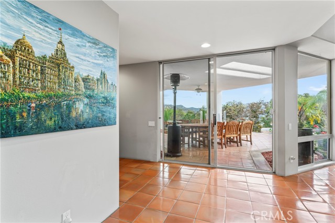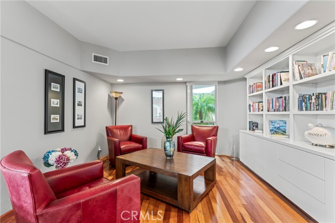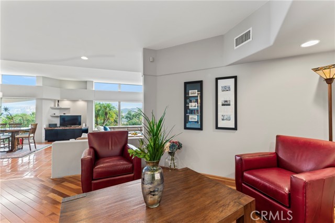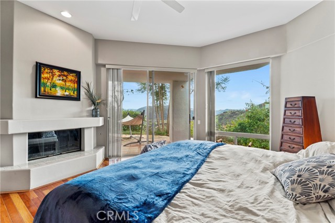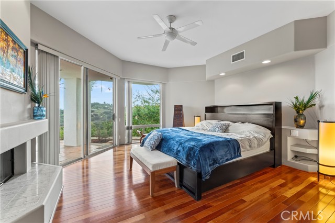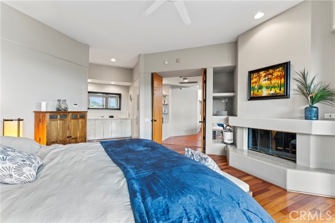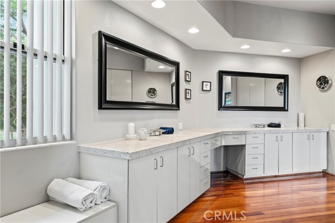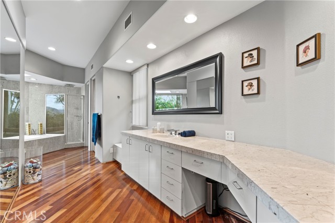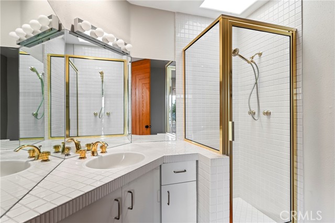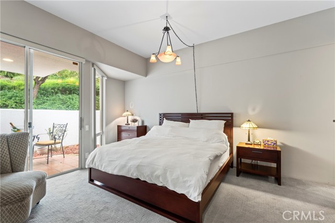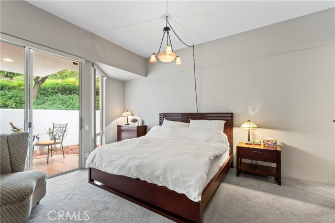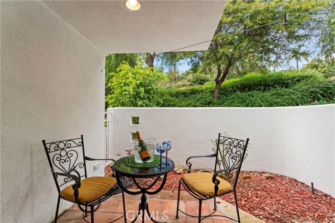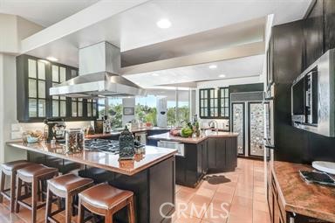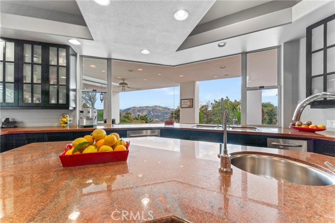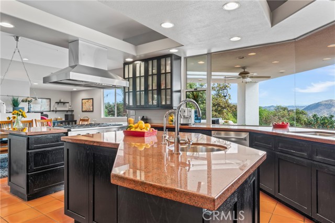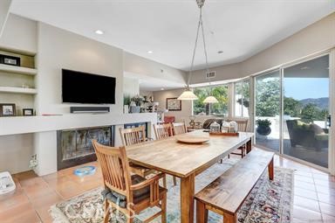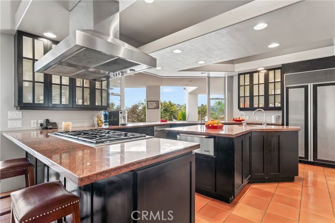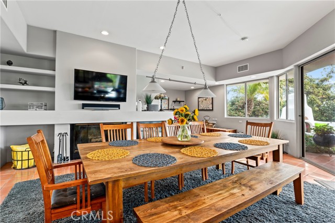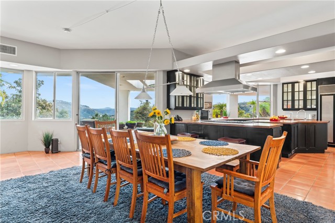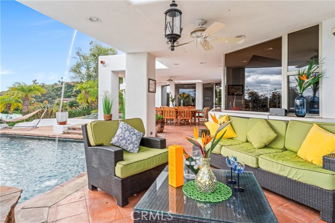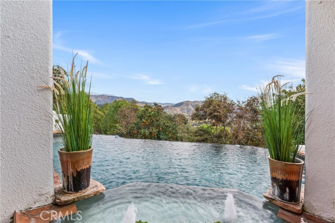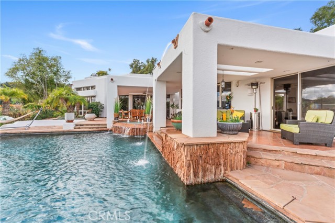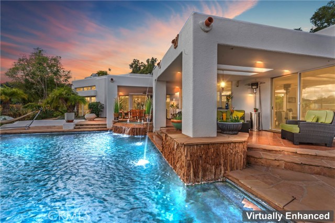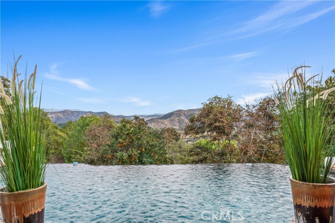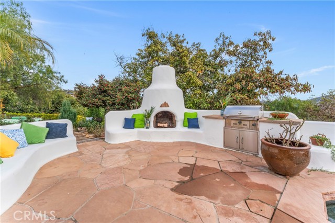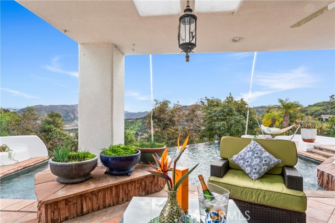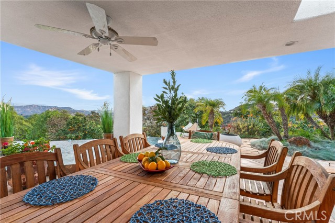2542 Wilt Road | FALLBROOK (92028)
Experience Secluded Luxurious Living at its Finest in Fallbrook. Nestled in the serene west hills of Fallbrook and perched above the Pala Mesa Golf Resort and Winery, this stunning contemporary estate is a true gem. Situated within a private gate, it offers unparalleled elegance, comfort, and modern sophistication. Spanning over two acres with breathtaking valley views, this property stands out as a unique haven of tranquility. Sophisticated single-Level Living. This custom-built estate designed by renowned architect Richard (Dick) Lumsden sprawls over 3500 square feet of Single-level living space, providing an unmatched living experience. Featuring three spacious bedrooms with the potential for a fourth, and three full bathrooms, every detail in this home has been meticulously selected and crafted for quality. Entertainer's Paradise. At the heart of this home lies the gourmet kitchen, outfitted with professional-grade appliances and sleek timeless finishes. It flows seamlessly into a spacious family room perfect for social gatherings. The extra-large living area, complete with a step-down bar, extends into a tiled patio to the infinity-edged pool area, creating an unparalleled atmosphere for entertainment. Seamless Indoor-Outdoor Living. The design of this home masterfully integrates indoor and outdoor living. Floor-to-ceiling windows along the entire east side of the home flood the space with natural light, framing the stunning views. Step out onto the ultra-private patio, featuring a distant fireplace, Bull barbecue, and a breathtaking waterfall flowing into a pebble-tec SDMLS 306104732
Directions to property: Pala Masa/Wilt

