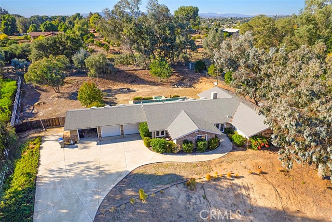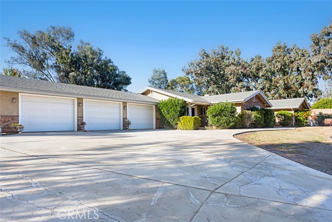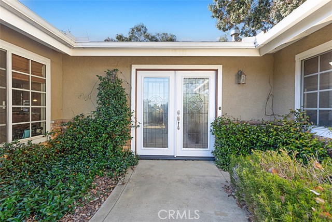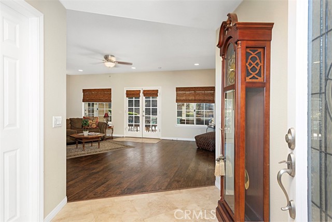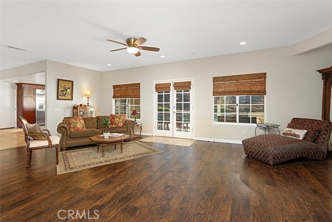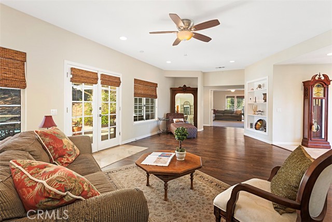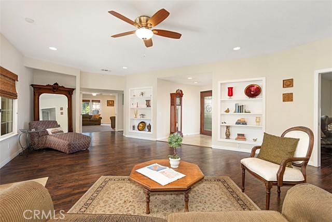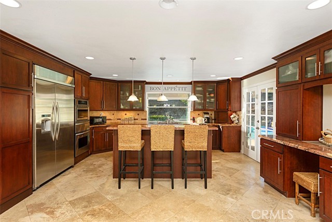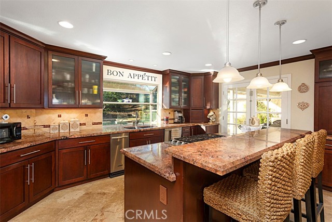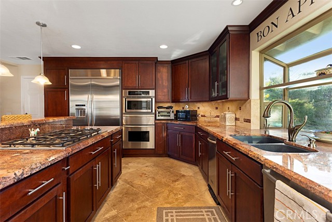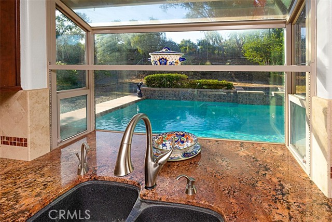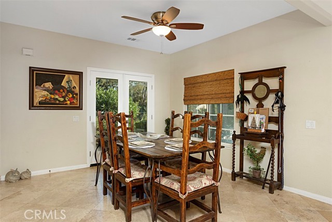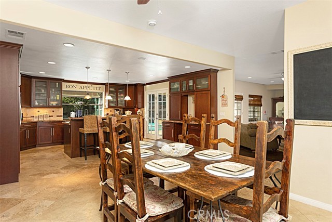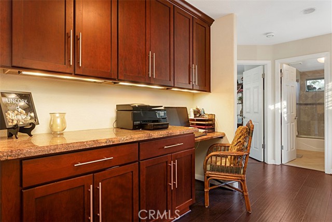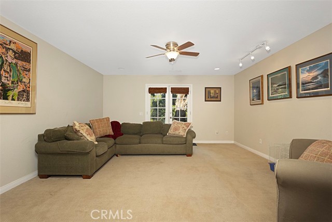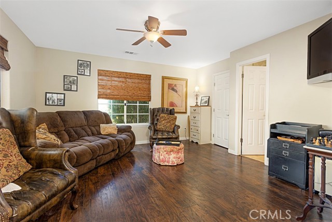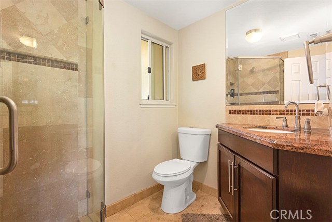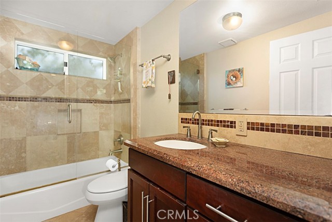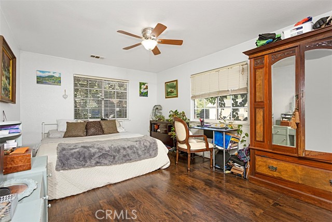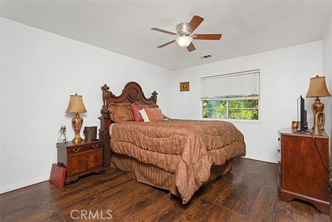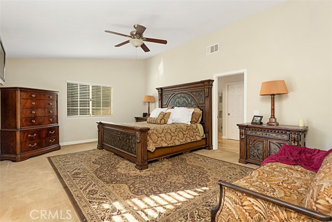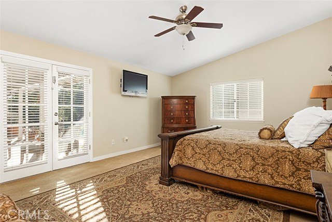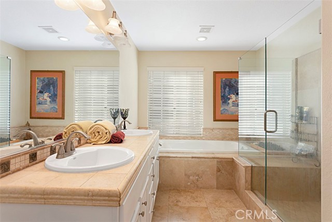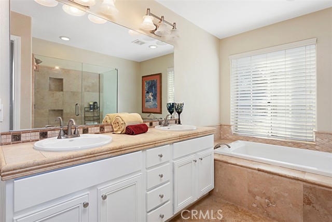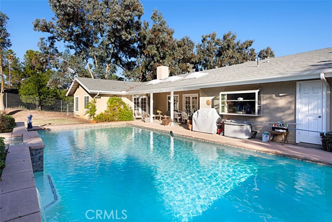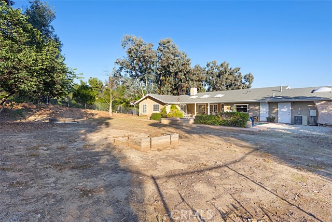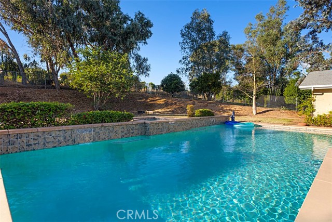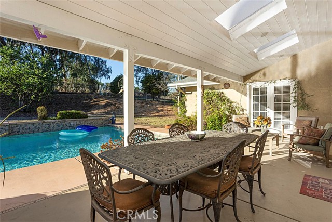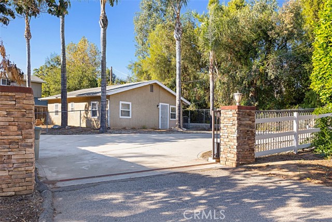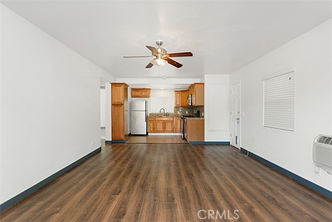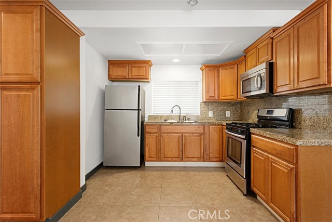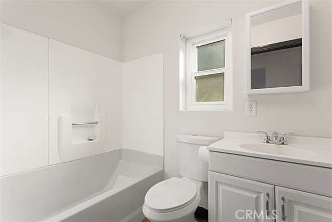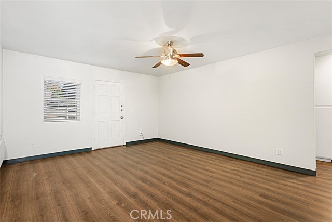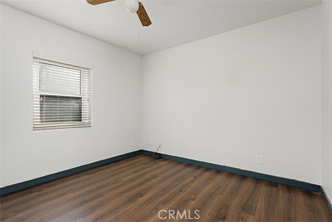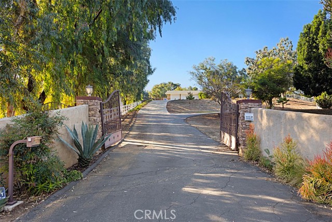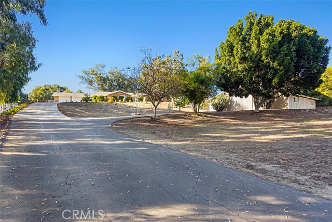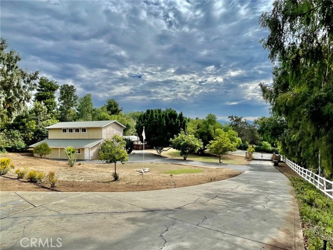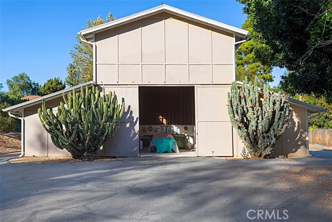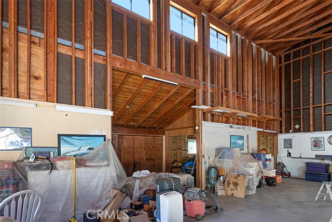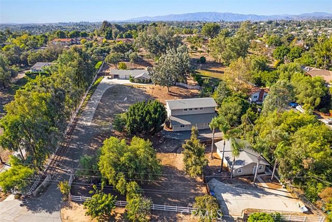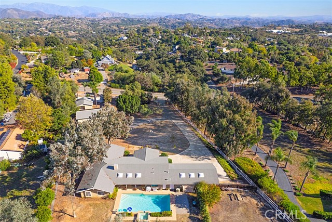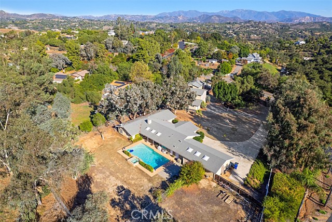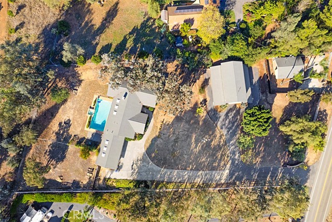1551 Green Canyon Road | FALLBROOK (92028)
NEW LOWER PRICE... Seller will entertain offers between $1,399,900-$1,324,900!! Nestled within a picturesque area of Fallbrook, this remarkable single-story residence epitomizes serene living. Boasting four spacious bedrooms, a three-car garage, and a host of amenities, this property offers a harmonious blend of comfort, convenience, and sophistication. As you approach the gated entrance, you are greeted by a sweeping driveway adorned with towering trees, setting the stage for what lies beyond. The gated entrance ensures privacy and security while enhancing the property's exclusive appeal. Upon entering the residence, you are welcomed into a light-filled foyer that leads seamlessly into the heart of the home. The open-concept floor plan showcases a spacious living area with an inviting ambiance for both relaxation and entertainment. Adjacent to the living room, the gourmet kitchen awaits, offering a culinary haven for even the most discerning chefs. Boasting granite countertops, custom cabinetry, and high-end appliances, including a gas range and double oven, this kitchen is as practical as it is beautiful. A center island doubles as a breakfast bar, perfect for casual dining or gathering with friends and family. The master suite serves as a private retreat, complete with a spacious bedroom, en-suite bathroom, and a walk-in closet. The bathroom features dual vanities, a soaking tub, and a separate shower. Three additional bedrooms, each thoughtfully appointed and generously sized, provide ample accommodations for family members or guests. Stepping outside, you are greeted b SDMLS 306125171
Directions to property: Mission rd to Green canyon Rd. Go approximately 3 miles and property is to the left

