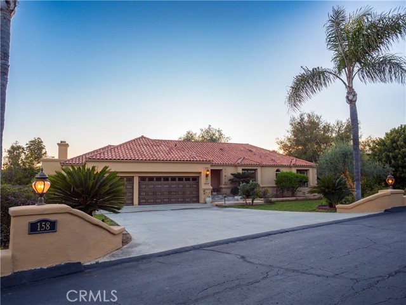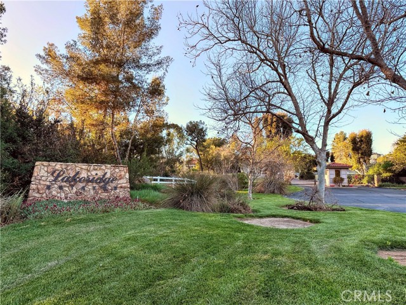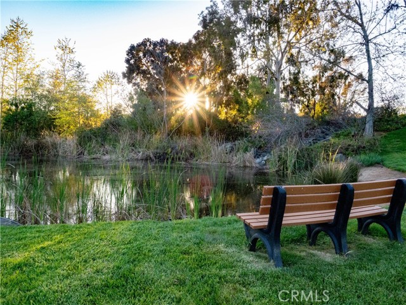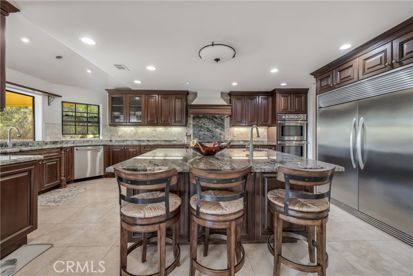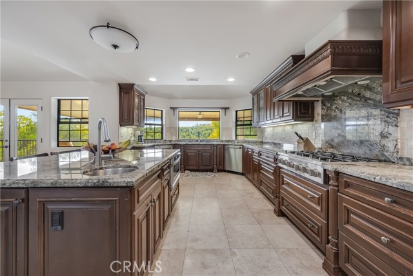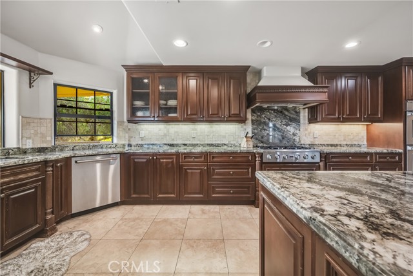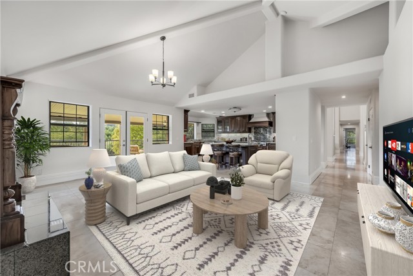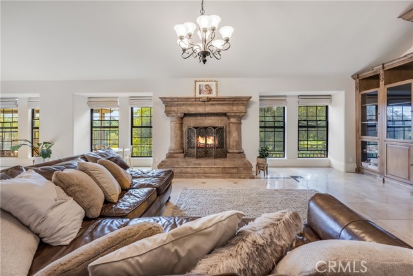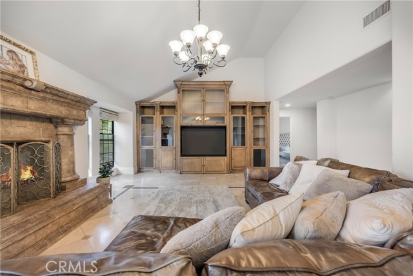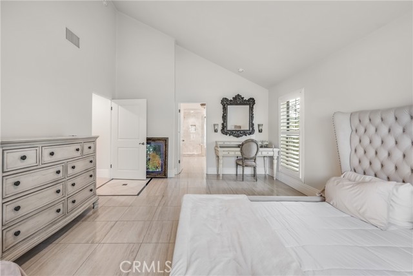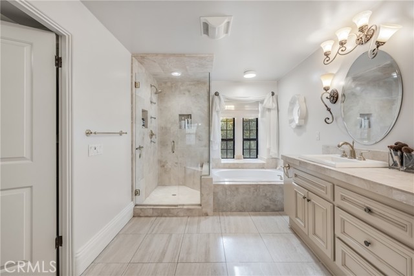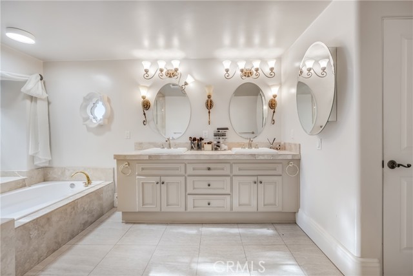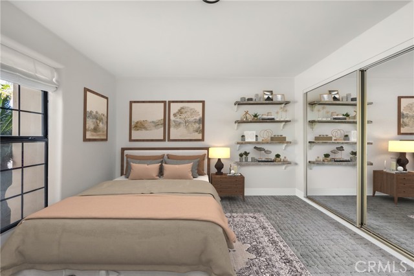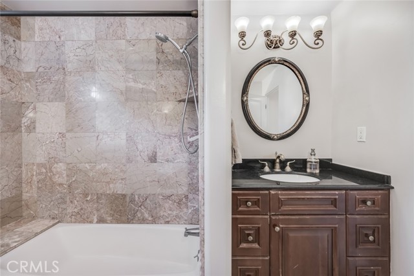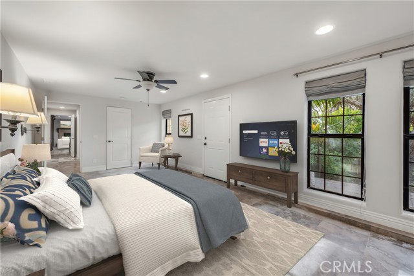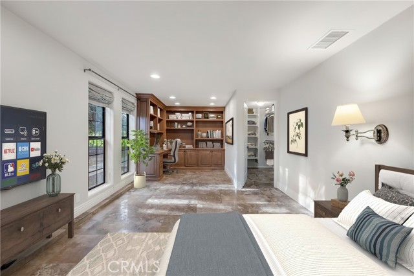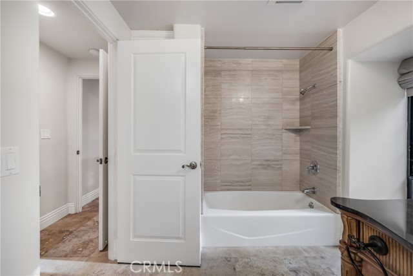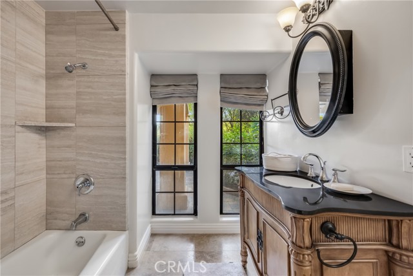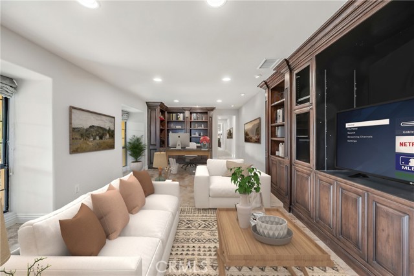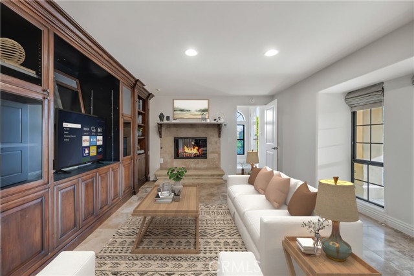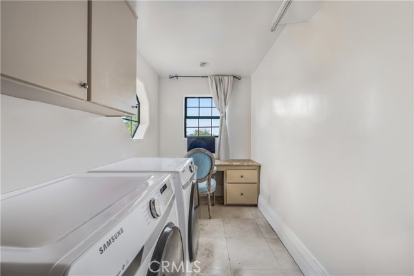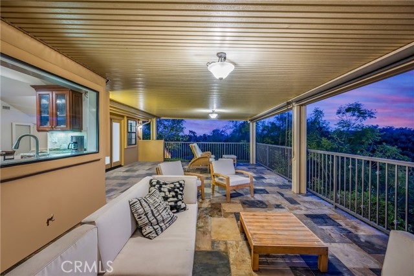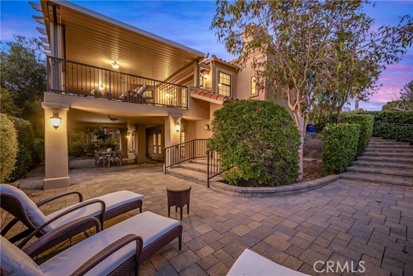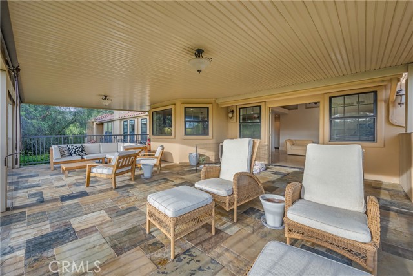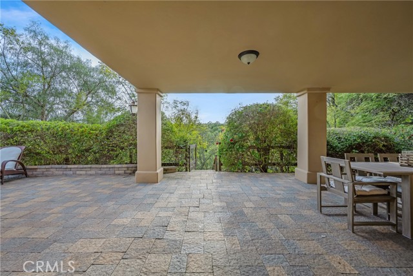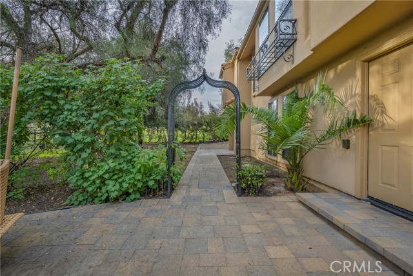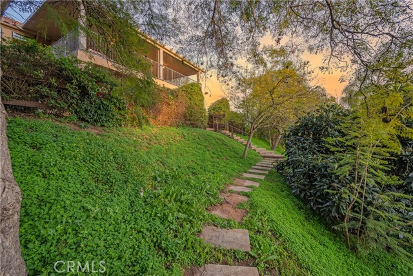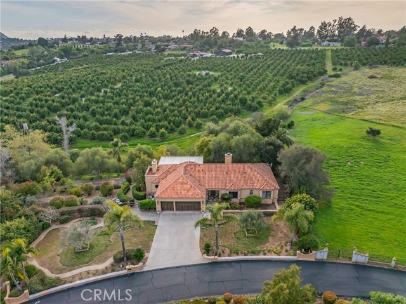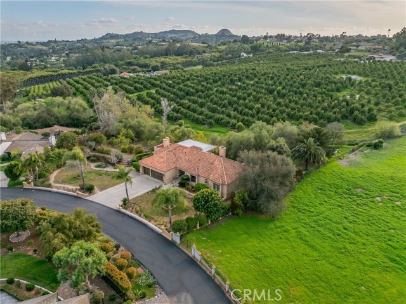158 Lake Ridge Circle | FALLBROOK (92028)
When you entertain at home, do you dream of having a large enough kitchen for everyone to gather? Do you dream of having a two-office suite with a fireplace for your home-based business? Or a nearly 1000 sq.ft one-bedroom suite with a spacious living area, entertainment wall, and stone-faced fireplace? Do you dream of watching sunsets from your private patio while enjoying the sweet smell of citrus blossoms? If you have, then your dreams have come true. This exquisite custom-built entertainer's dream home in gated Lake Ridge Estates offers 3700 sq.ft boasts three bedrooms, three full baths, a formal living & dining room, a chef's gourmet kitchen that offers custom cherry wood cabinetry, stainless steel electric double oven, an oversized refrigerator/freezer, two dishwashers, a pro six burner gas cooktop, and drawer microwave oven in the island. Slab Brazilian granite countertops, large center island with sink and barstool seating that opens to the family room, large library/game room, three fireplaces, and two expansive outdoor entertaining areas on over an acre of gentle usable land. The lower level layout is ideal for a home-based business with two large offices, one with a fireplace and separated by a full bath. If you'd prefer a beautiful guest room or multigenerational living, the fabulous area offers a one-bedroom suite with private access, a walk-in closet, travertine floors, a spacious full bath, and a living area with a built-in entertainment area with wood-burning stone-faced fireplace. Just add a small kitchen to finish it off, and you have a beautiful ADU for re SDMLS 306134015
Directions to property: Olive Hill Rd to Lake Ridge to Lake Ridge Circle

