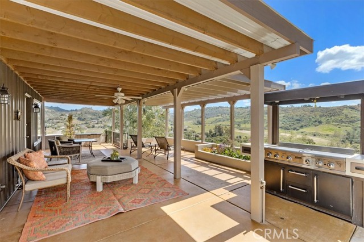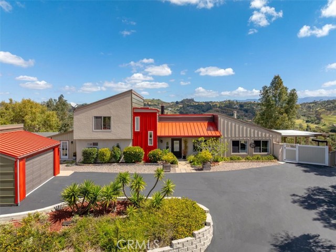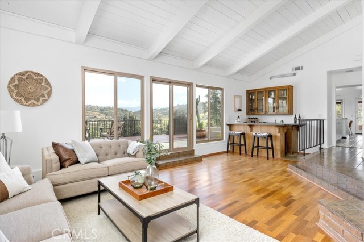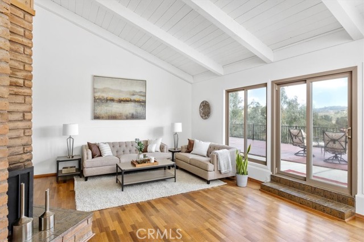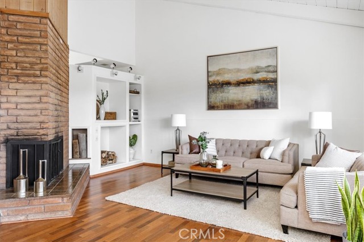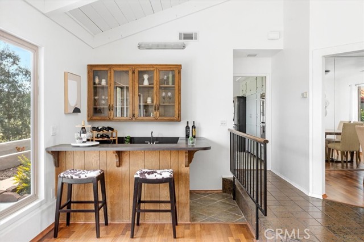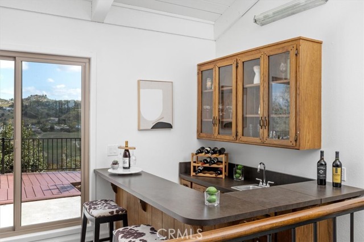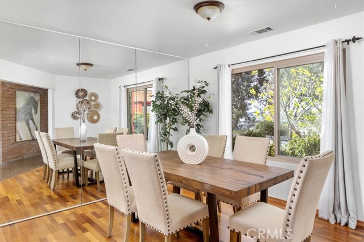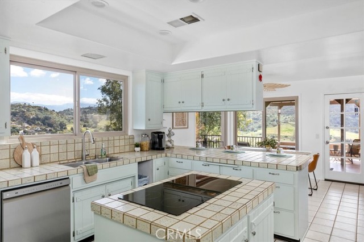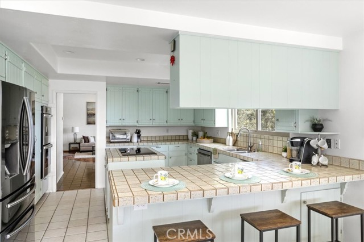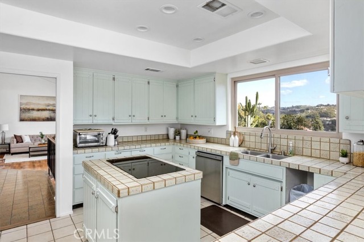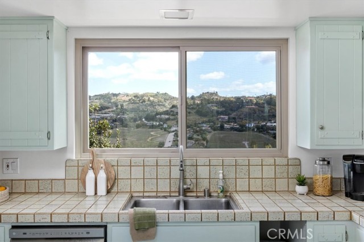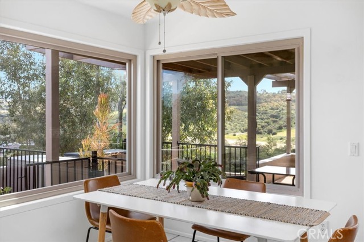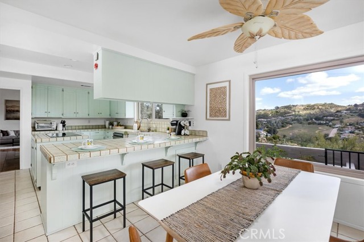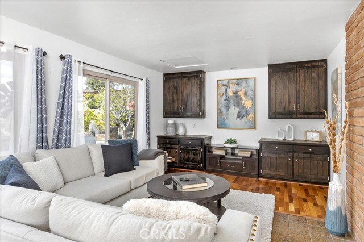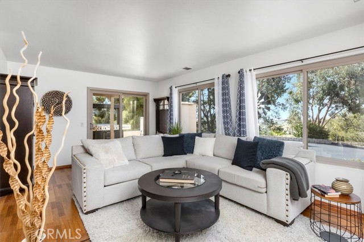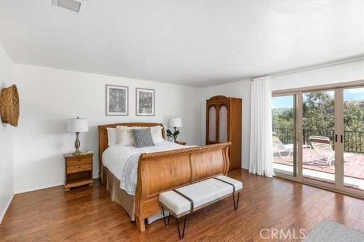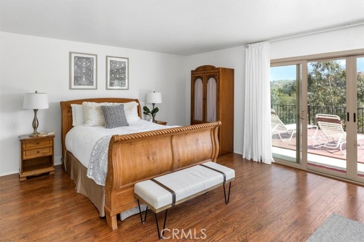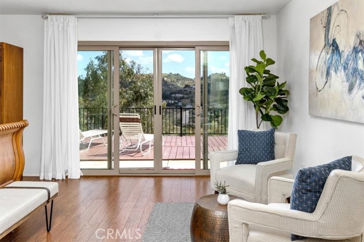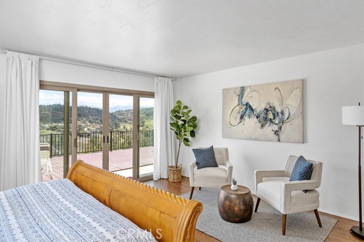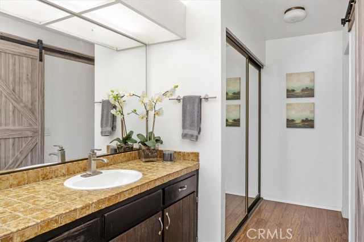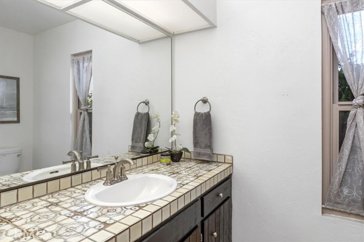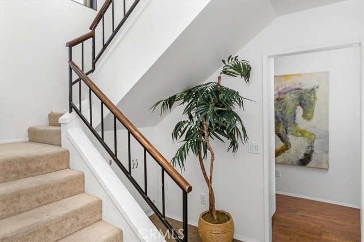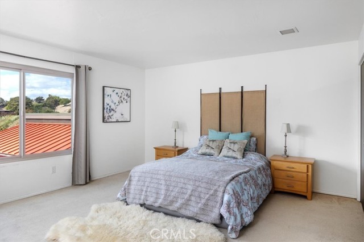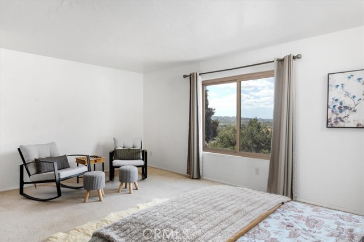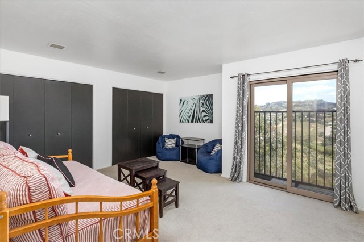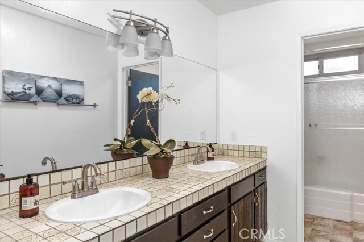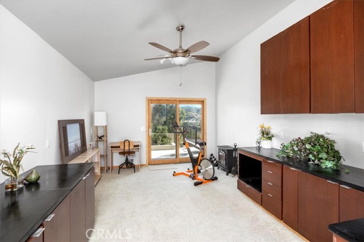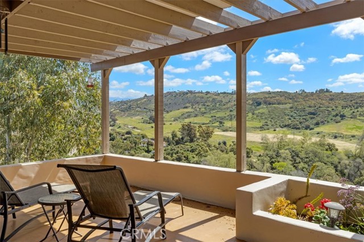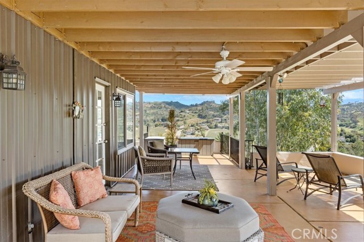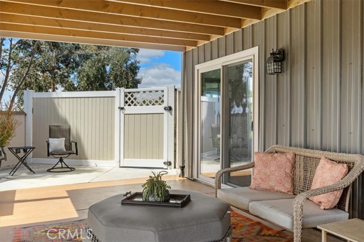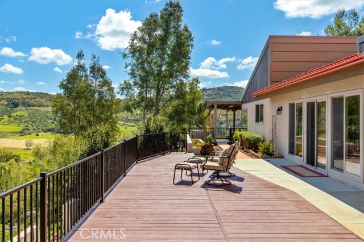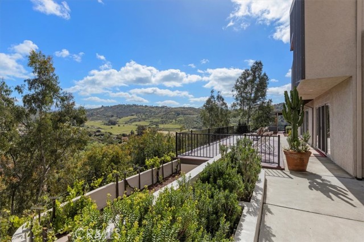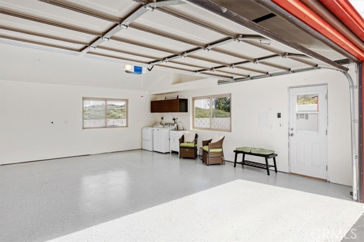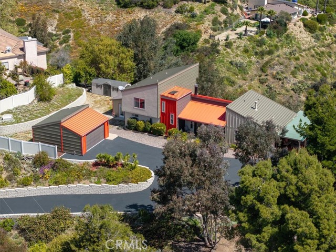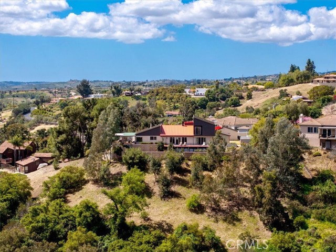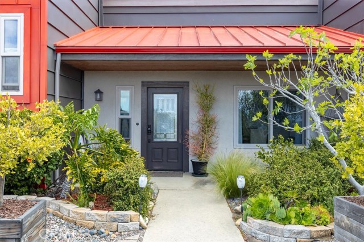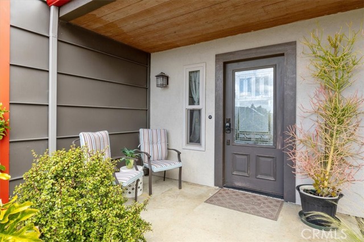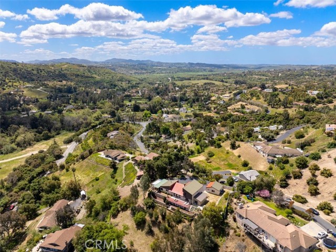3240 Skycrest Drive | FALLBROOK (92028)
Welcome to Skycrest! A beautiful sanctuary retreat with incredible views from nearly every window. Perched atop serene Monserate Winery valley, this gorgeous property is framed by a massive wraparound entertaining deck that boasts the most impressive, sweeping panoramic vineyard views as far as the eye can see. The home is a fantastic blend of space, volume and natural light perfectly configured through an open floor plan with vaulted ceilings and the most well appointed indoor/outdoor flow at every angle. An inviting great room is center stage here, offering highlights of shiplap and wood beam ceiling details, a cozy wood-burning fireplace and a distinguished wet bar zone which all tie in a warm embrace to the lush view backdrop showcased through the oversized windows and slider. An open concept kitchen and breakfast dining area are set toward the east end of the home and offer an easy transition to the main deck entertaining zone which is complete with a built-in BBQ and pergola. There is also a spacious master suite located on the entry level with two large closets, en-suite bathroom and exterior patio access. All remaining bedrooms and a full bath are located upstairs. Don't miss the attached bonus room space perfect for a home office, working/workout studio, rec/game/TV room or even guest space. Other features include: fully finished detached garage, new landscaping and planter walls, 300 Gallon water collection tanks (9), central forced air & radiant heating and 2 laundry hook-up areas (garage & pantry). Rural and private, but just minutes from I-15 and CA-76. SDMLS 306142508
Directions to property: Cross Street: Gird Rd

