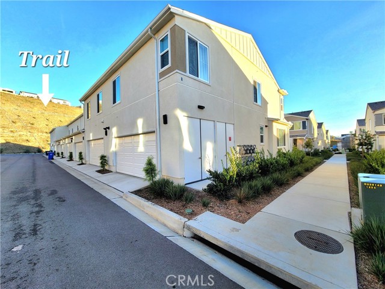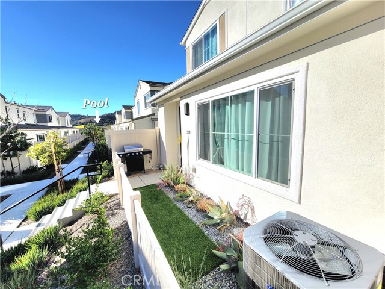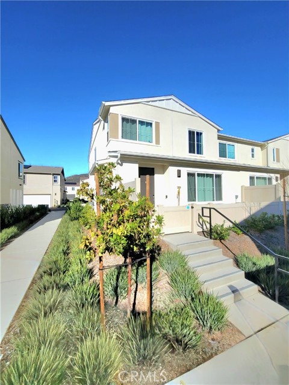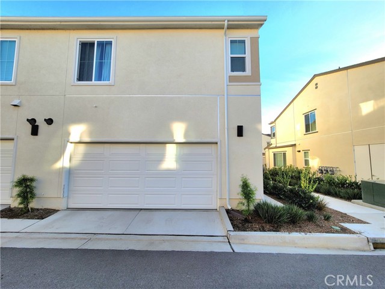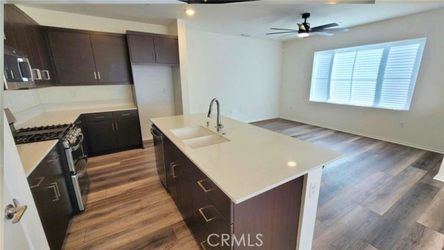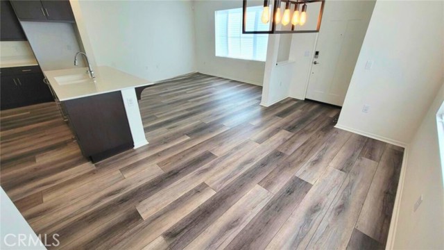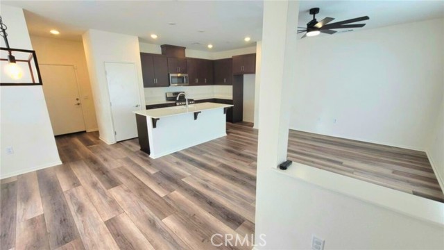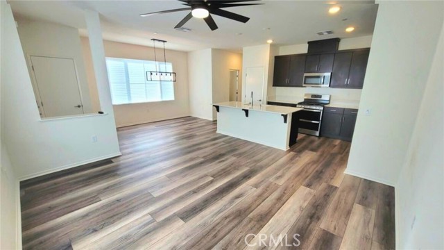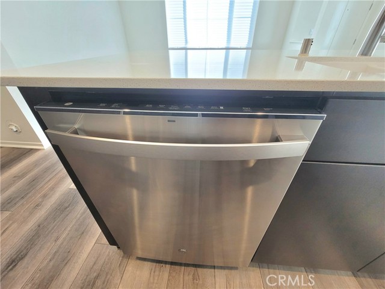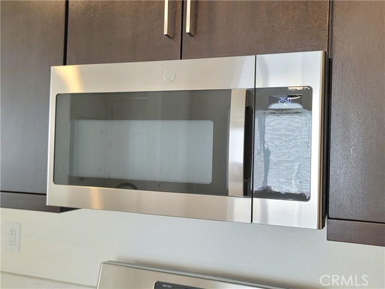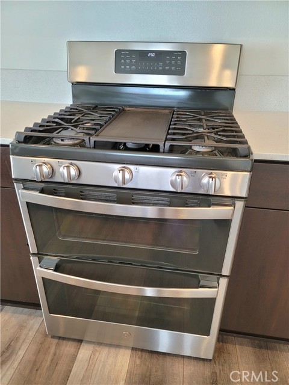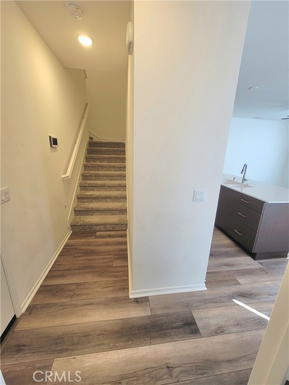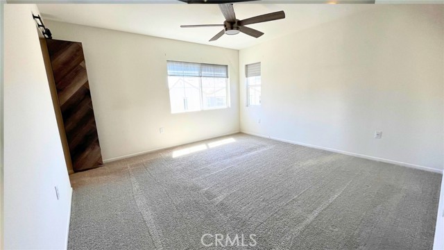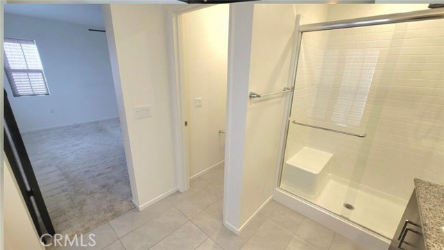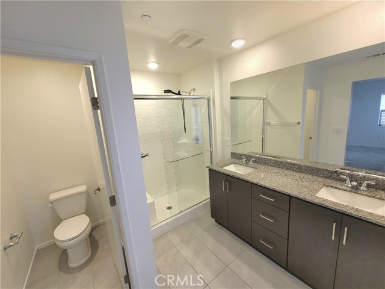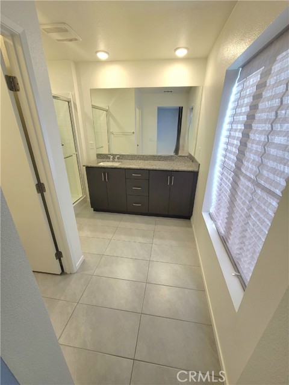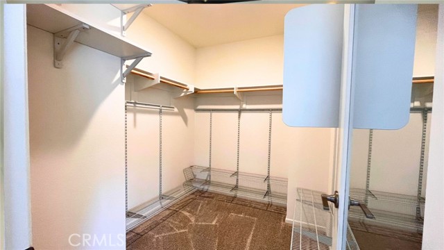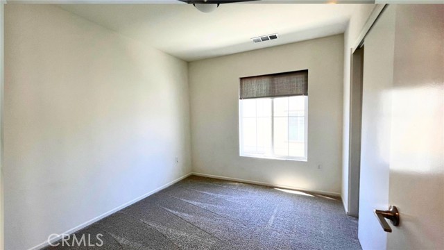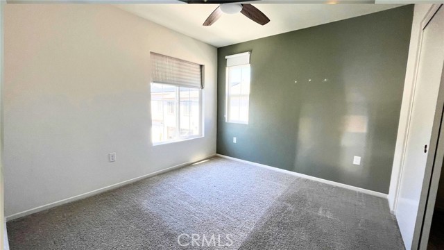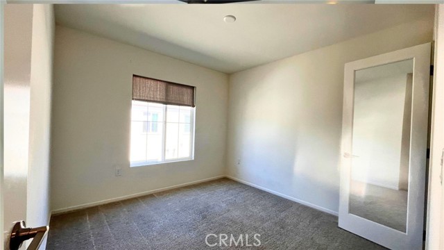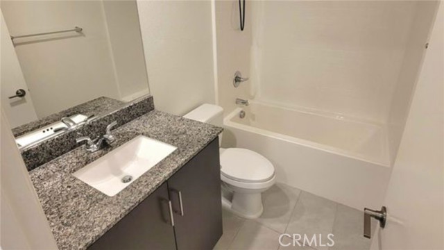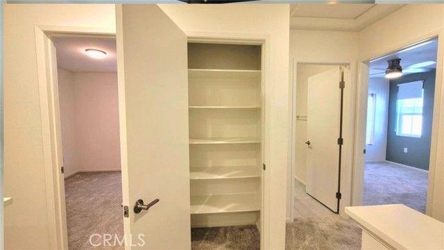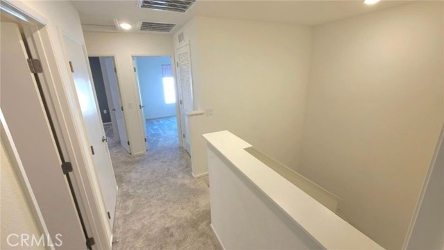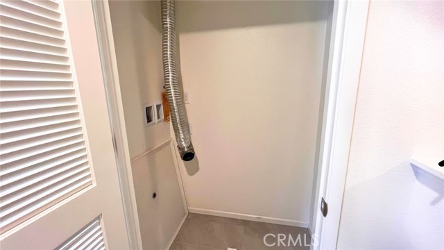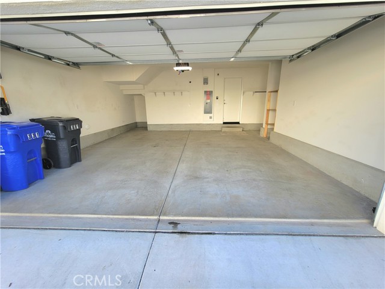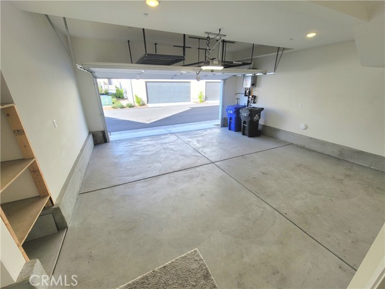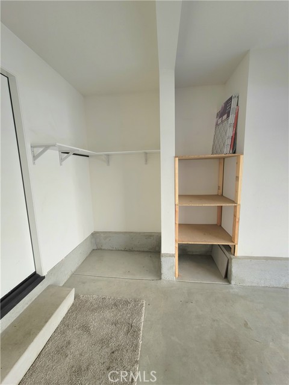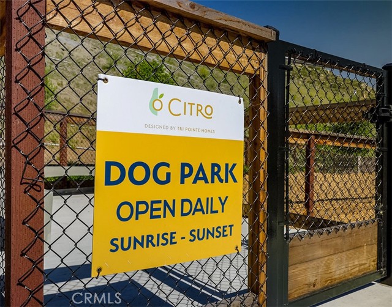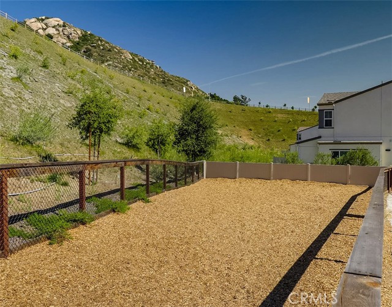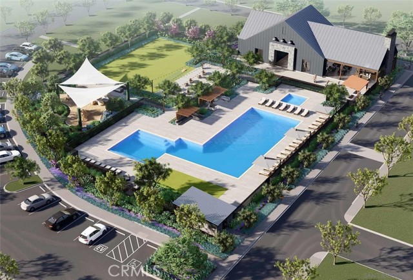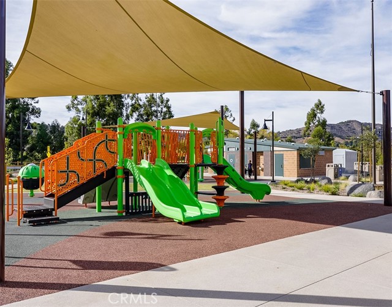331 Citrine Trail | FALLBROOK (92028)
Welcome to 331 Citrine Trl, nestled within the vibrant Citro community by Tri Pointe Homes. This home, built in 2022 is a Meyer Plan 4 design. Live in a brand new home with all of the upgrades already complete for you! Situated as a corner unit, this upgraded residence ensures privacy and tranquility, with only one neighbor to the right of you. All 4 bedrooms are located upstairs. The heart of the home features a gourmet kitchen, complete with a Quartz Kitchen Island, semi-custom cabinetry, and upgraded stove. The bathrooms have granite countertops and custom lighting. Enjoy a custom barn door entering your primary bathroom. The home has solar panels that will be paid off at closing. Luxury lighting fixtures and smart home features further enhance the ambiance of this remarkable home. Indulge in resort-style living with access to community amenities such as a pool, spa, 14 miles of nature trails, a dog park, and a community garden. The clubhouse provides a gathering space for social events and activities. For commuters, the property offers easy access to the 15 and 76 freeways, making travel or commuting a breeze. SDMLS 306145156
Directions to property: Left on Horse Ranch Creek Rd, Right on Meadowood St, Left on Orange Trl, Right on Citrine Trl

