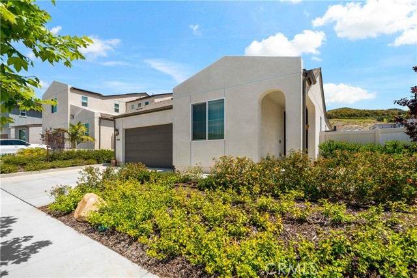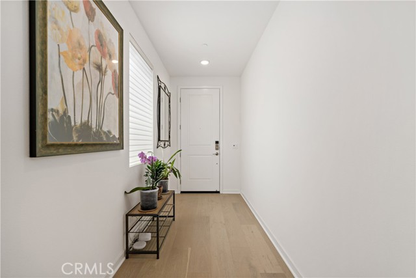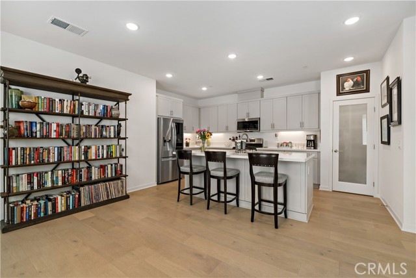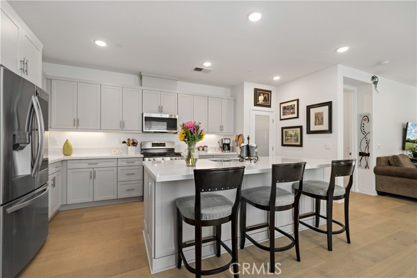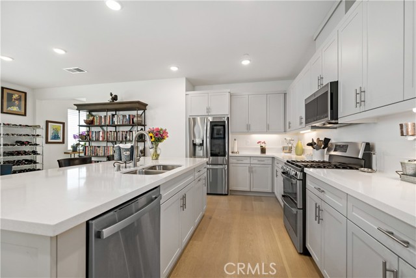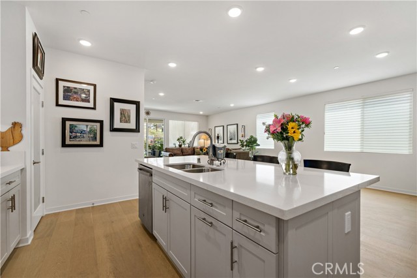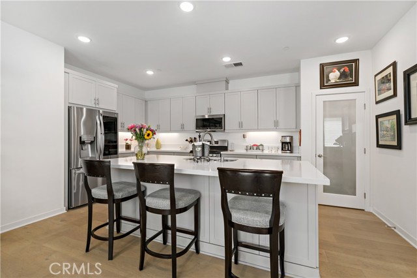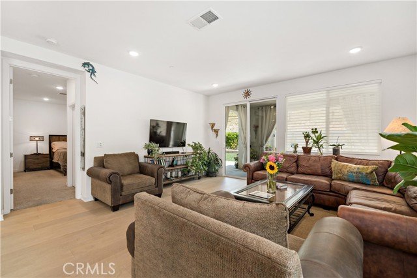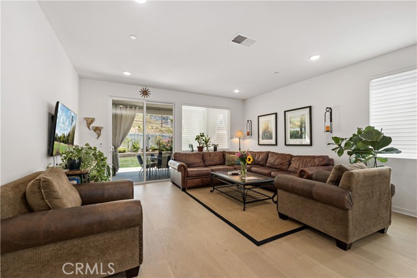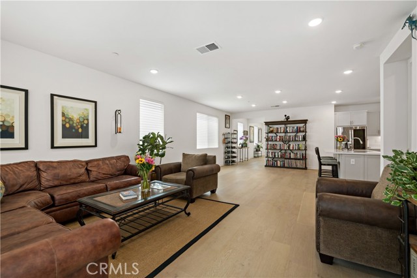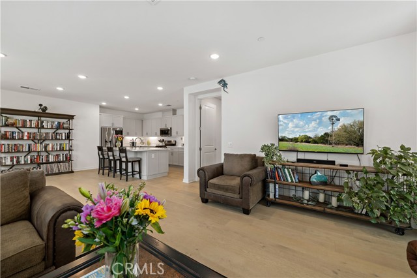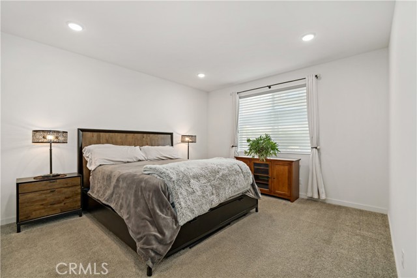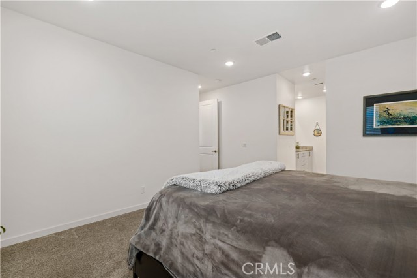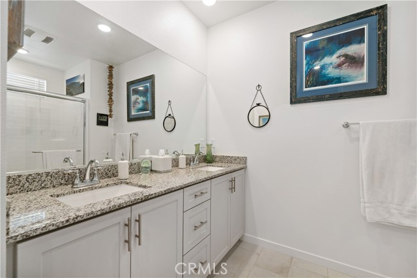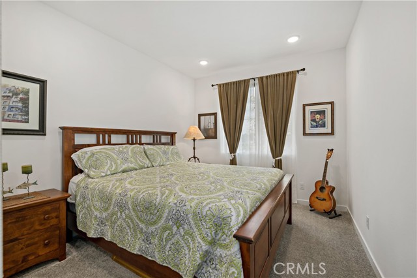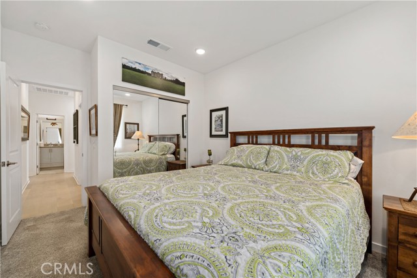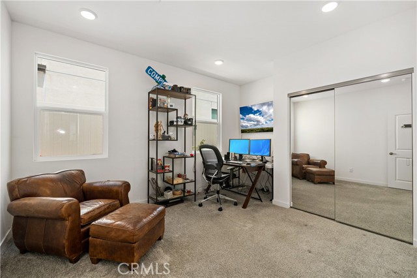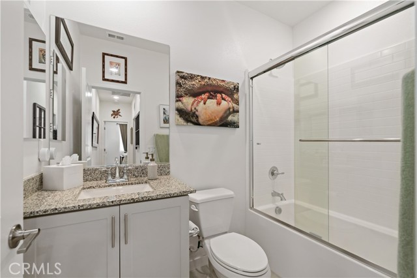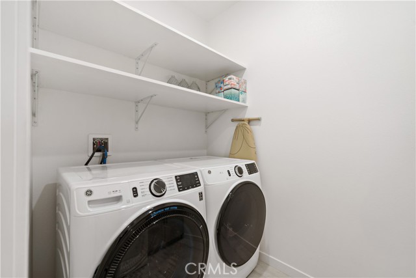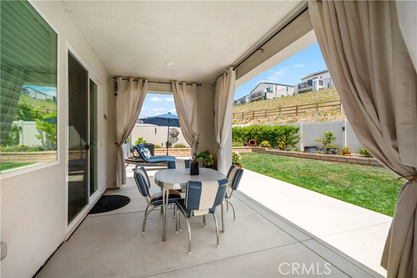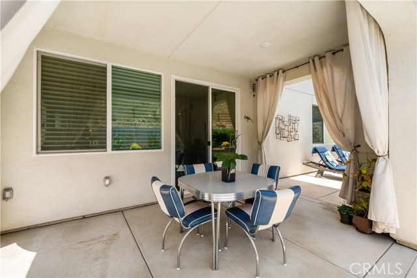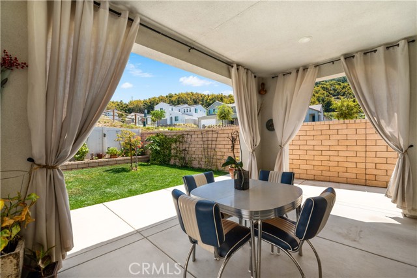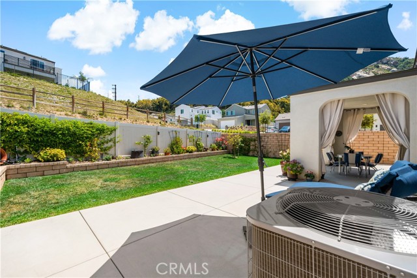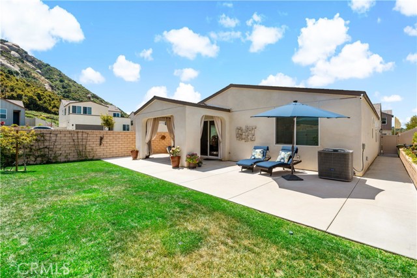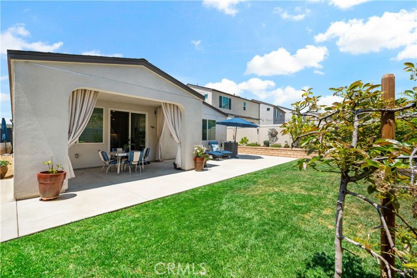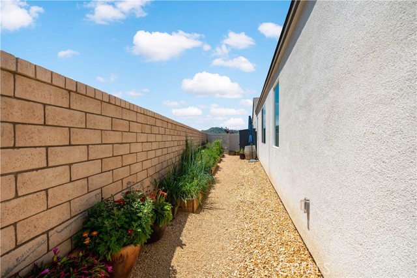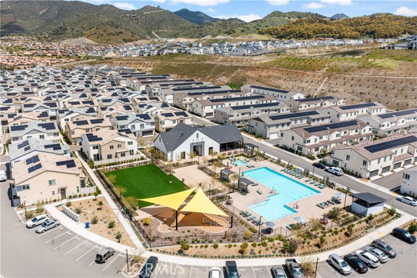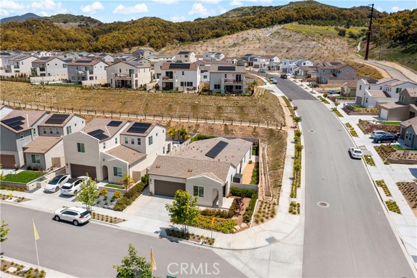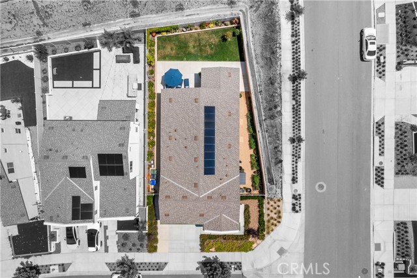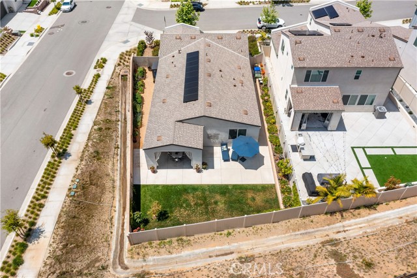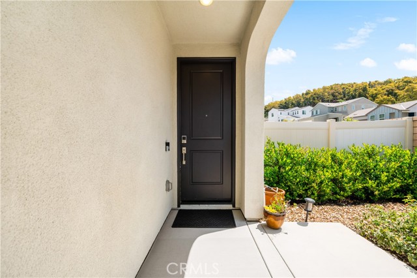35105 Citron Lane | FALLBROOK (92028)
Immaculate 3-bedroom single-level home with paid solar in the Prestigious Citro Community. Come experience flawless living in this impeccable 3-bedroom, single-level home, ideally situated in the master-planned community of Citro, adjacent to Horse Creek Ridge. Built in 2022, this corner lot residence blends modern comfort with high-end finishes throughout, including high-quality Engineered Hardwood flooring, upgraded Quartz countertops, and custom lighting. The open concept floor plan enhances the flow and functionality, making it perfect for both relaxed living and entertaining. In the heart of the home a kitchen, features a large center island with bar seating and opens seamlessly to the dining roomideal for gatherings. Adjacent to the kitchen, the family room provides direct access to the back patio, further facilitating entertainment and social events. A spacious master suite is a retreat offering a private bath with dual sink vanity, step-in shower, and a substantial walk-in closet suitable for luxurious living. Positioned away from the master suite for added privacy are two additional bedrooms, indoor laundry, and a well-appointed hallway bath, perfect for a growing family. Out back you'll discover a serene yard equipped with an integrated patio cover, expansive patio, and fresh sod, all surrounded by lush landscaping that includes citrus, passion fruit, avocados, and vibrant flowers. The side yard features several elevated garden boxes brimming with fresh vegetables, adding charm and utility to the outdoor space. Residents of Citro enjoy access to exceptional amenit SDMLS 306160299
Directions to property: Horse Ranch Creek Rd to Meadowood left to Citron left on corner

