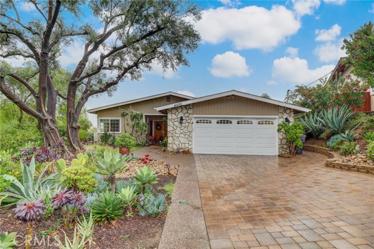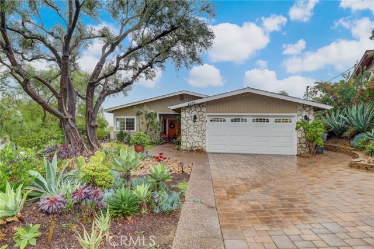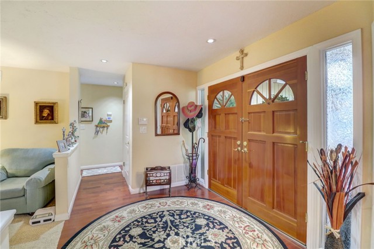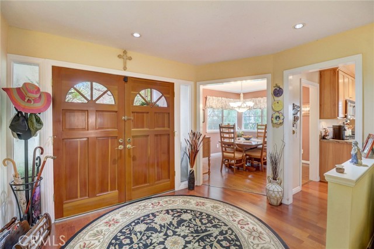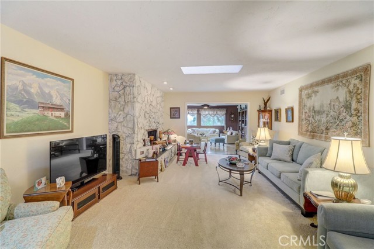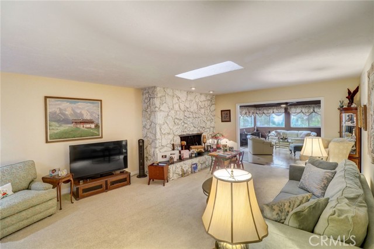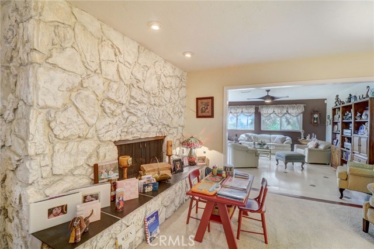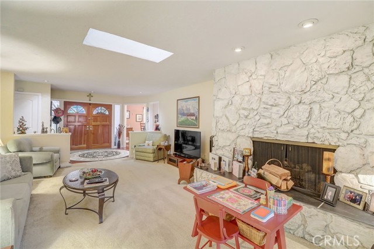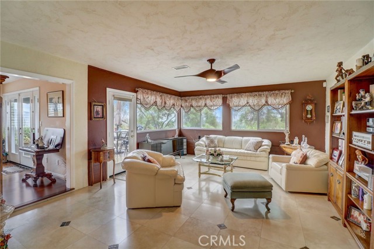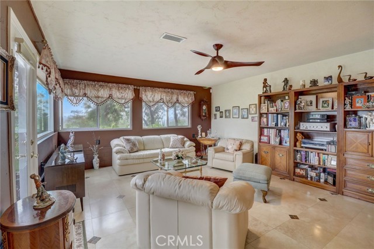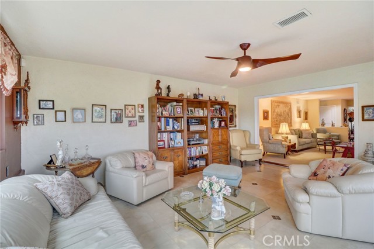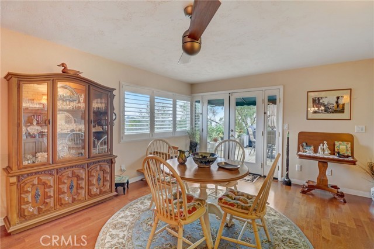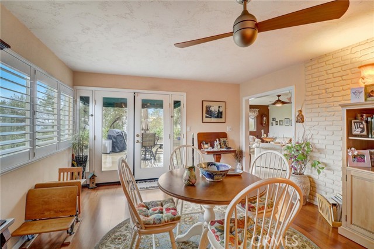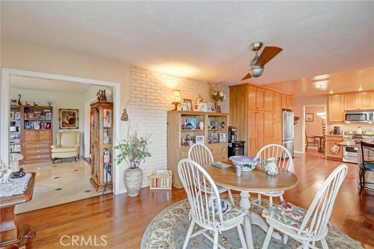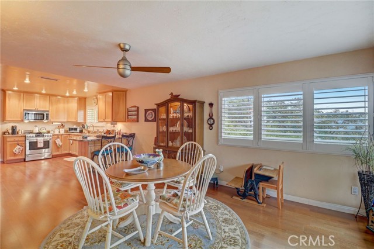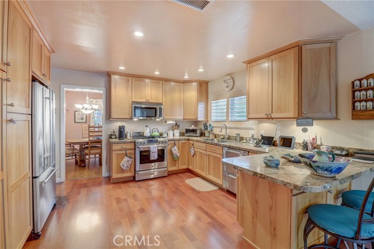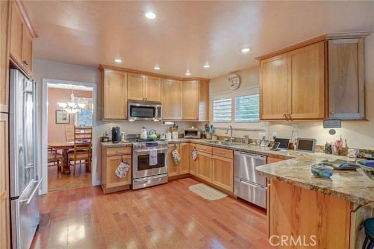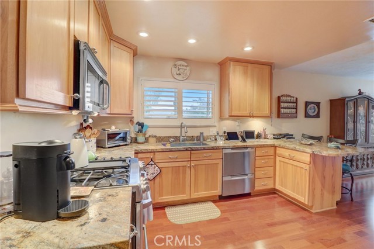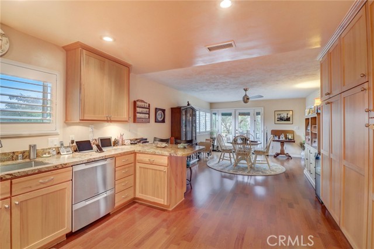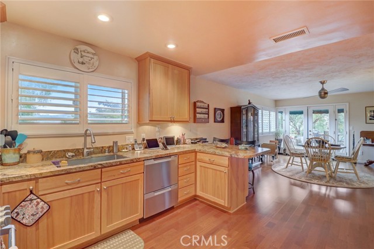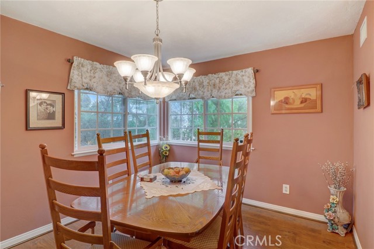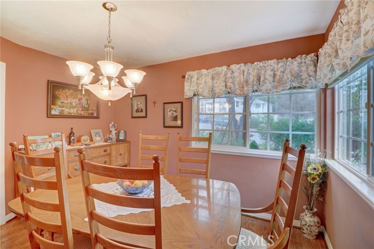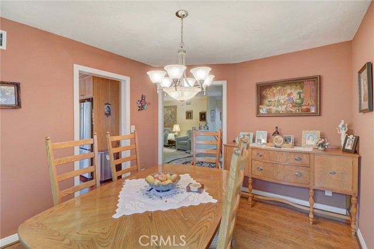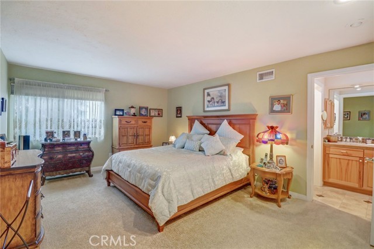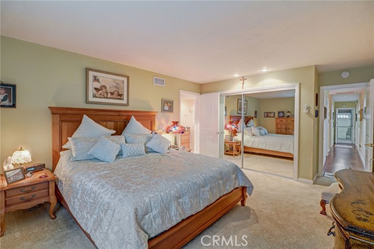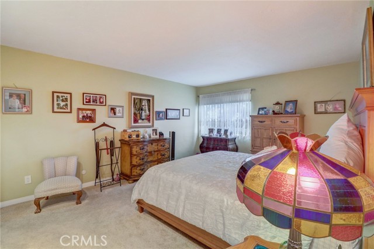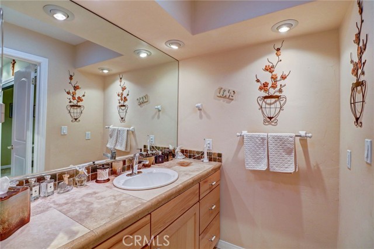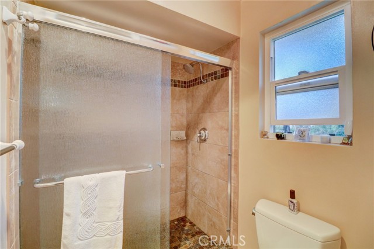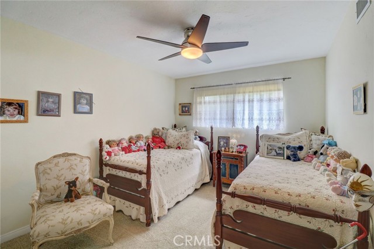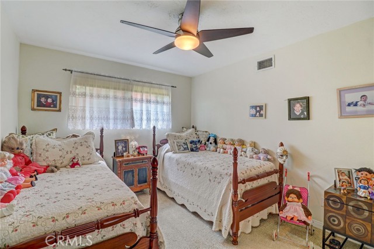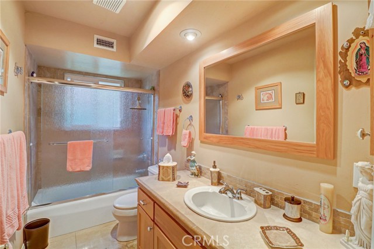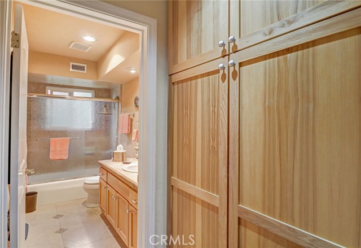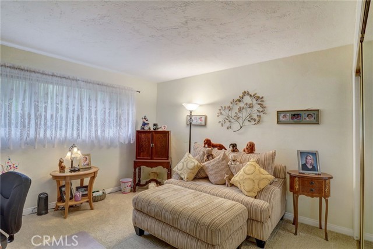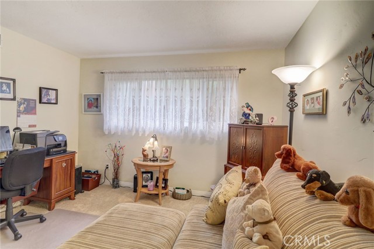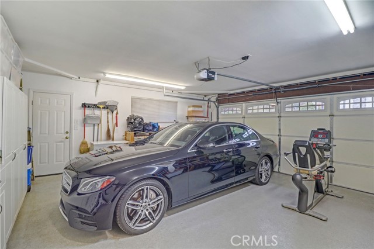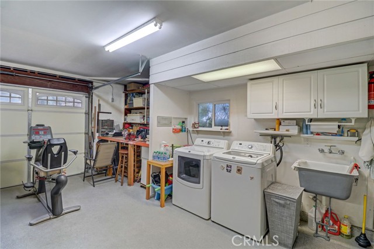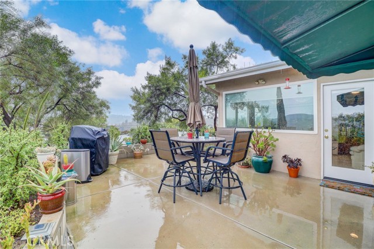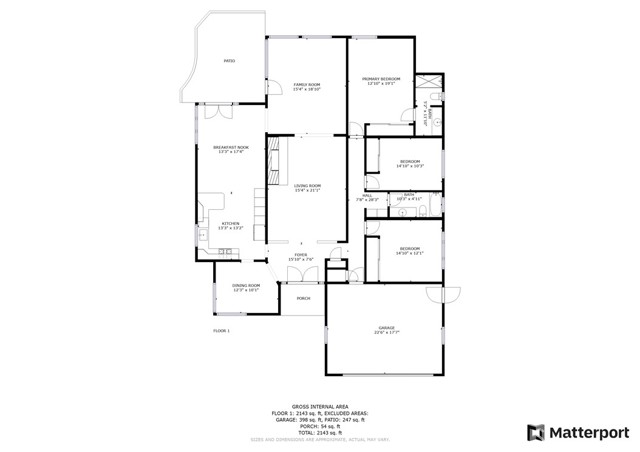4030 S Tropico Drive | LA MESA (91941)
HUGE PRICE REDUCTION! SELLER IS MOTIVATED! Embrace the quintessential California lifestyle as you approach this stunning 3-bedroom, 2-bathroom home framed by beautiful landscaping. Step through the double doors into a welcoming reception area adorned with exquisite hardwood floors and recessed lighting. The family room exudes warmth with a magnificent skylight and cozy fireplace, accented by plush carpeting. Adjacent is a sunlit den area boasting numerous windows and a door leading to the charming patio outside. The open dining room and kitchen concept overlooks the tranquil back patio, enhanced by plantation shutters, ceiling fans, and custom cabinetry throughout. The kitchen showcases sleek stainless steel appliances and recessed lighting, offering a perfect blend of style and functionality. Versatile in design, the dining area could easily transform into an office space or any creative endeavor. Three generously sized bedrooms await, including a primary suite boasting ample closet space and an en suite bathroom. Abundant storage options abound, including a two-car garage equipped with laundry facilities and beautiful cabinets for added convenience. Also as an added bonus this home features fully paid off solar panels. Enjoy breathtaking views from the patio, completing the idyllic California living experience in this exceptional home. SDMLS 306097487
Directions to property: Bancroft to Tropico R on S. Tropico top of hill down to 4030 [Cross Street(s)]: Kahlua

