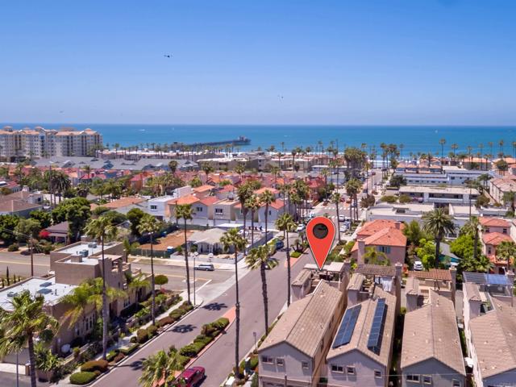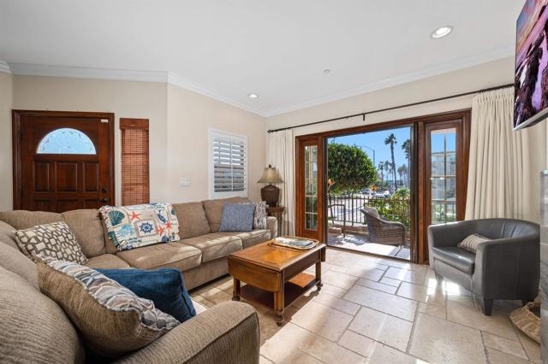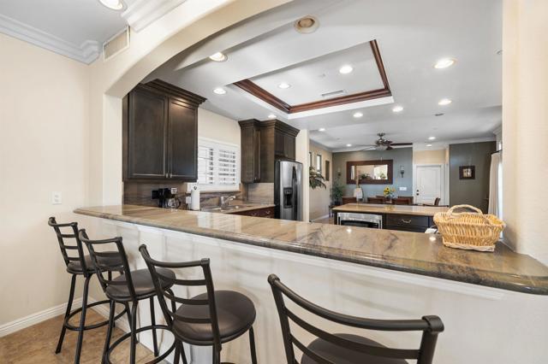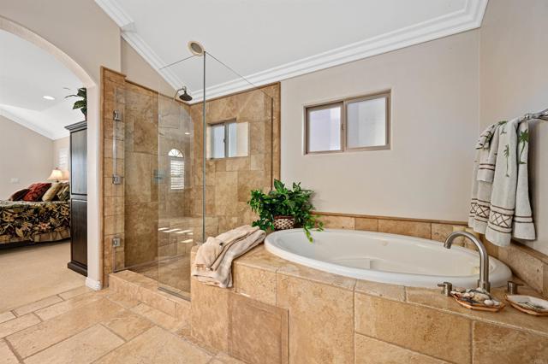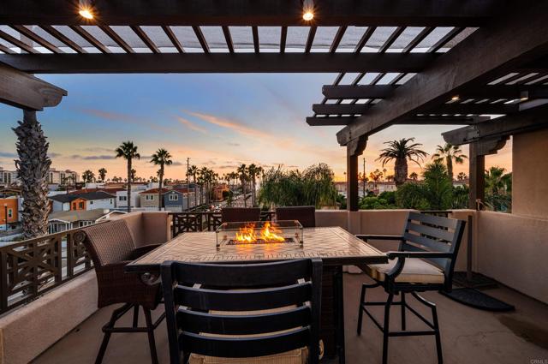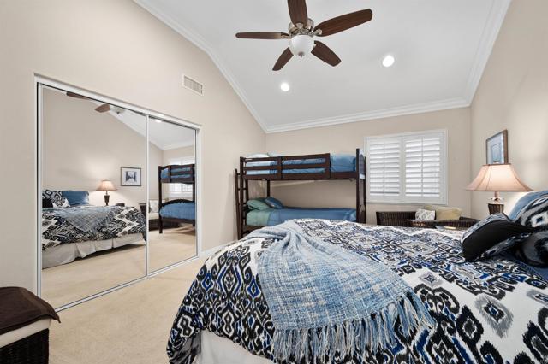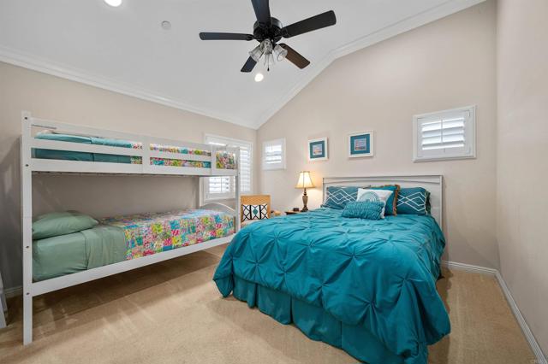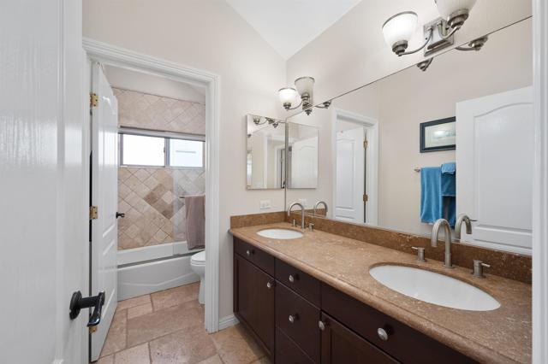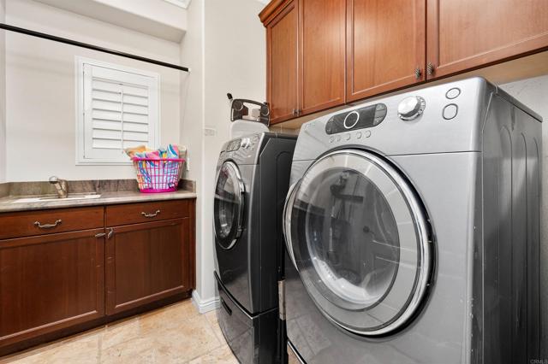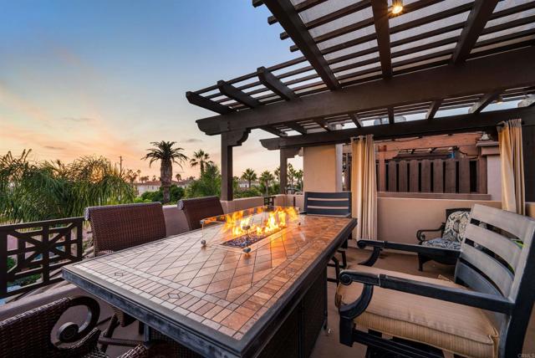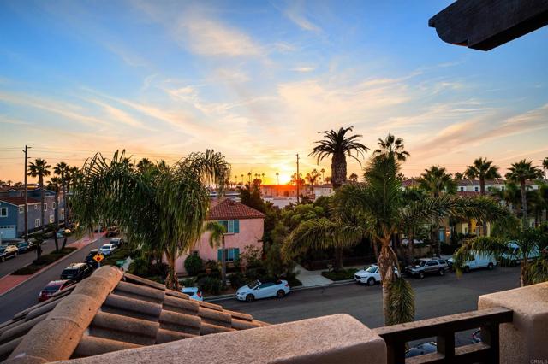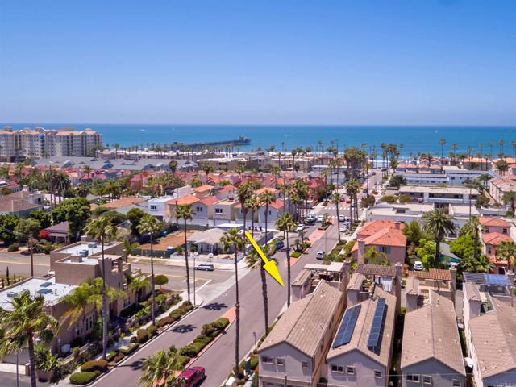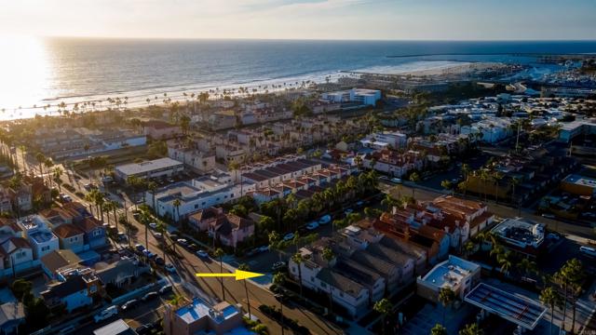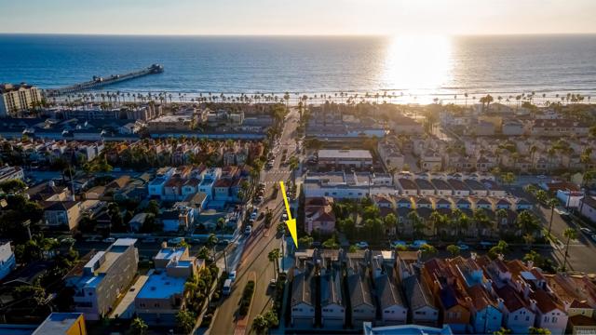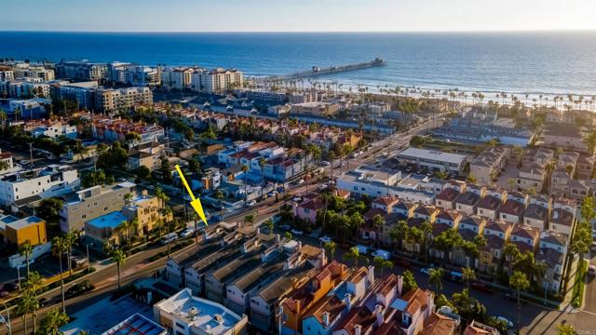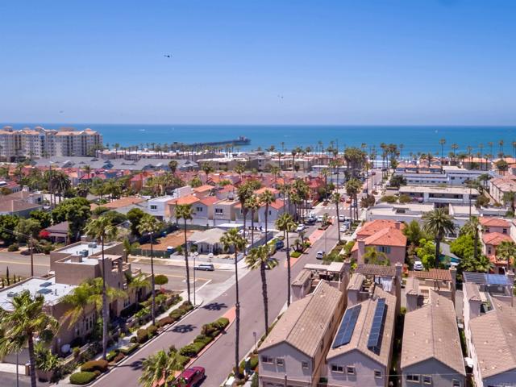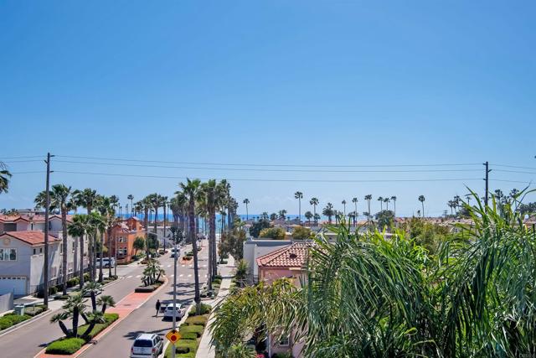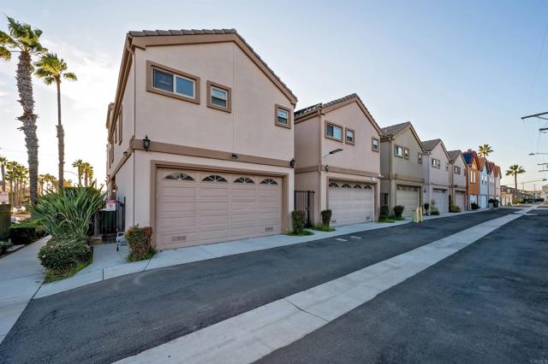602 N Tremont Street | OCEANSIDE (92054) The Beach
Enjoy seaside living in this meticulously crafted Tuscan style row home with OCEAN VIEWS from every level! Corner lot enhances the views with only one neighbor next door. (No HOA)! Entertain family and friends on the awe inspiring ROOFTOP DECK with incredible ocean VIEWS and coastal breezes. Originally built for the builder, it boasts lots of high end upgrades that redifine luxury living. (Also an incredible vacation rental for instant income). This home has A/C which is a luxury by the beach. Gorgeous Noce travertine floors in a versaille parttern, chef's DREAM kitchen with top of the line stainless appliances, granite counters, 2-drawer Fisher/Paykel dishwasher, center island, roomy pantry and an inviting bar area that seamlessly flows into the spacious living room adorned with a granite surround fireplace and double french doors to welcome in the views and fresh air. Decorative wrought iron stair railing, crown molding & recessed lighting. Upstairs discover a large loft area *(can be converted to 4th bedroom)*Expansive primary suite with a granite fireplace with french doors that open onto a balcony-your perfect spot for morning coffee as you savor the awe inspiring ocean view. The primary bath is a lavish retreat, featuring Noce travertine shower & jetted tub surrounds, granite counters w/dual sinks and spacious walk-in closet. All bedrooms are generously proportioned with mirrored closet doors. Hall bath also has granite counters, double sinks and travertine tile. There is a whole house water filtration system. The exterior is fortified with Rhino Shield, ensuring last SDMLS 306045002
Directions to property: Take Pacific Coast Hwy, turn west on Surfrider to Tremont.

