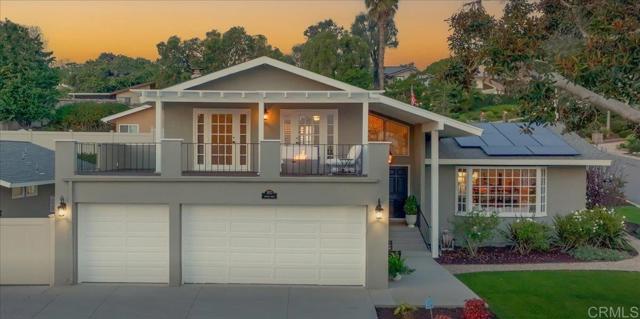1912 Laurel Road | OCEANSIDE (92054) Fire Mountain
Multi Unit (Home with Guest House) **Discover the epitome of family living in the highly coveted Fire Mountain area with this rare gem an ideal family home featuring a detached guest home. A harmonious blend of functionality and luxury, this residence invites you into a world of comfort and style. As you step down into the expansive family room, a cozy fireplace becomes the focal point, creating an intimate atmosphere. The roomy kitchen is a chef's delight, adorned with quartz countertops, a central island, custom cabinets, a garden window, has a Rohl farmhouse sink. The rest of this home boasts Restoration hardware, Newport Brass and Danze Faucets! Custom wood flooring graces the kitchen, living room, and dining room, adding a touch of warmth to the spacious floor plan. Upstairs, two bedrooms open up to a balcony/tanning deck with a custom firepit, offering a perfect retreat for relaxation. Abundant windows and a bay window in the living room flood the home with natural light, creating an open and inviting ambiance. The backyard is designed for entertaining, featuring a custom deck for al fresco gatherings. Every detail has been thoughtfully considered, from custom ceiling fans in all bedrooms to the exterior's new landscape, driveway, patio, and low-maintenance water-saving landscaping. After a day at the beach, indulge in the convenience of an outdoor shower. Adding to the allure of this property is the detached guest home/ADU, offering two large bedrooms, a full kitchen, and a tankless water heater. Coastal living reaches its pinnacle in this abode, presenting an unpar SDMLS 306088558
Directions to property: 5 freeway to 78 west, exit Jefferson go north, left on Laurel Rd








































