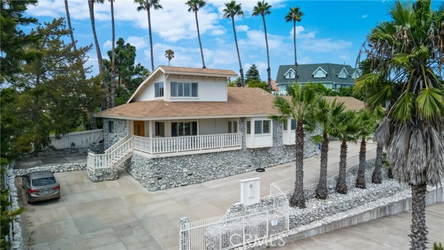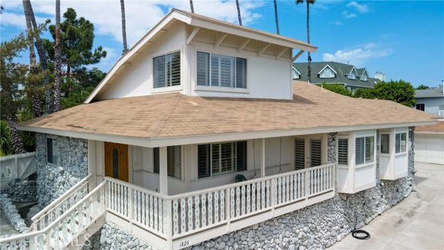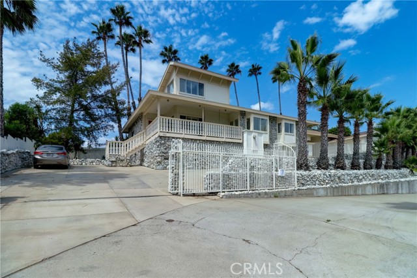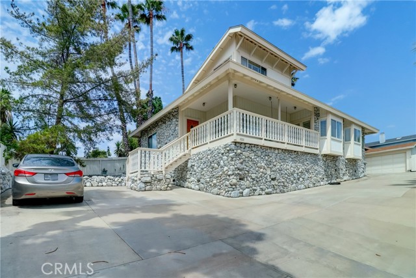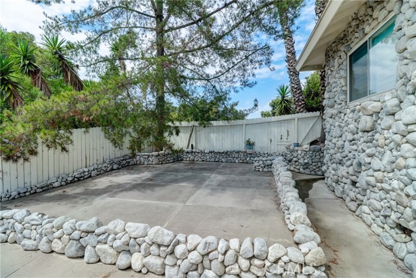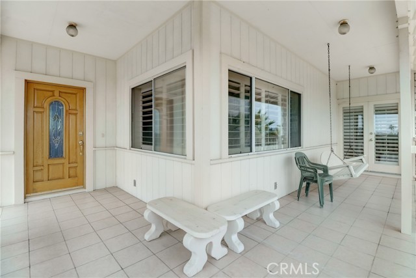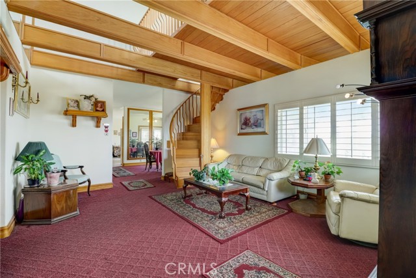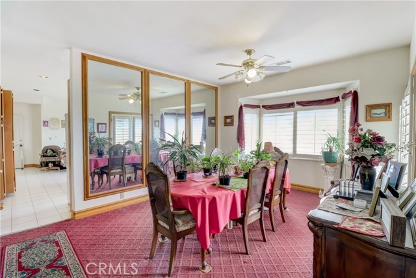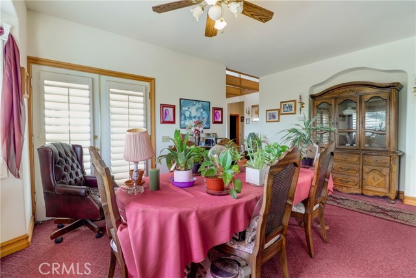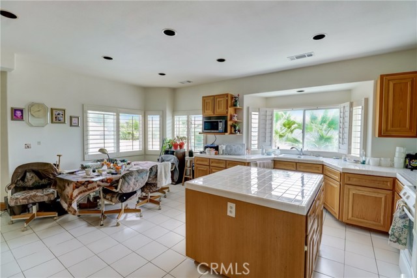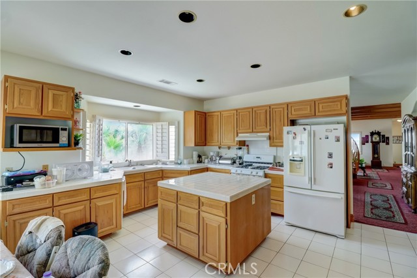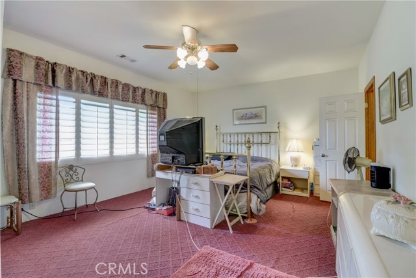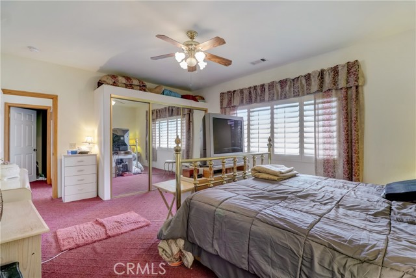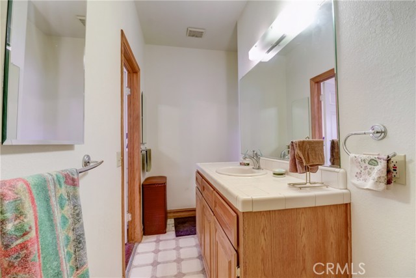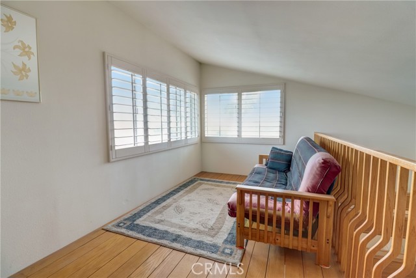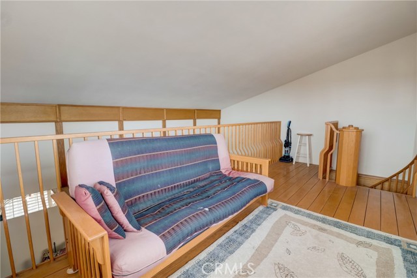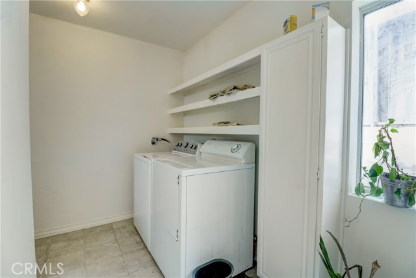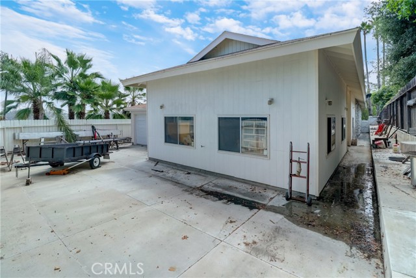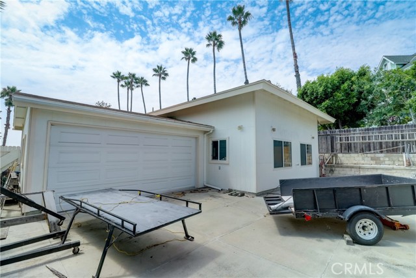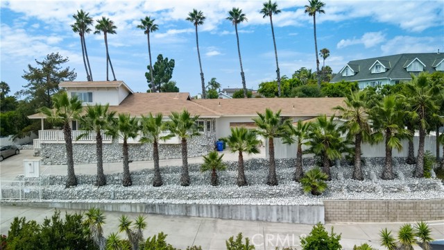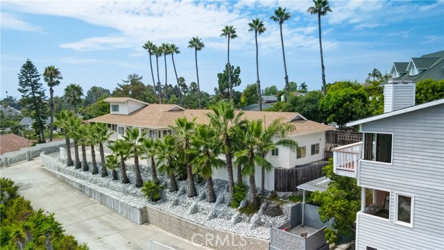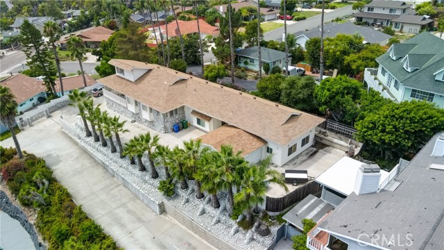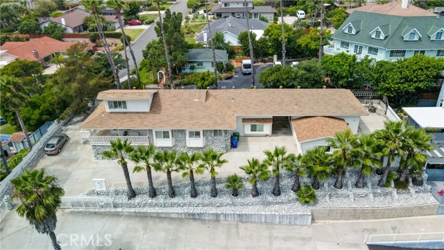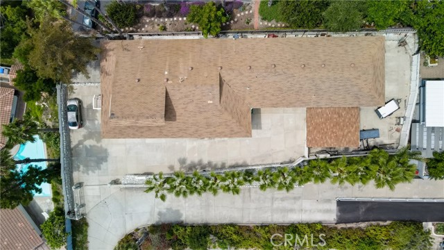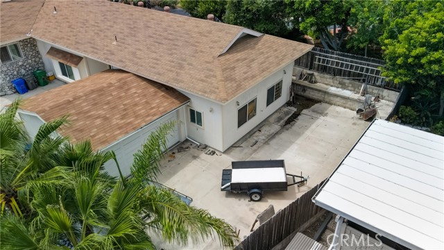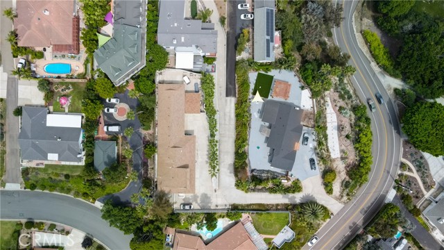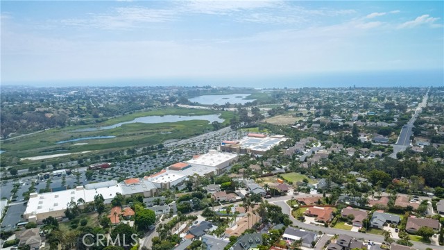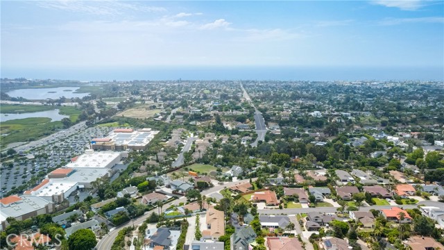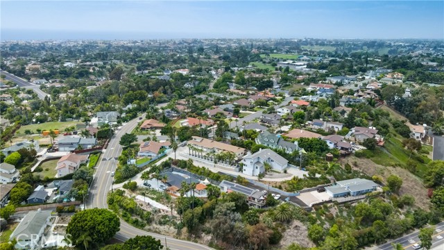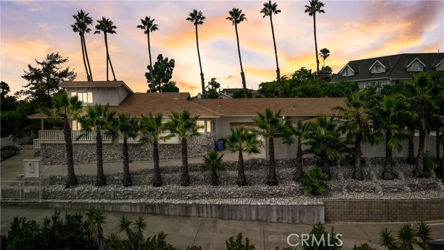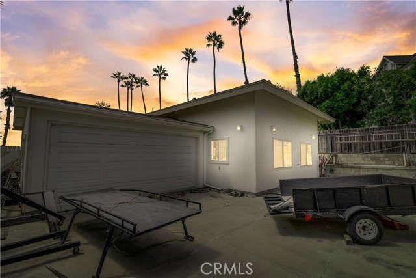1826 Ivy Road | OCEANSIDE (92054)
Welcome to 1826 Ivy Road, nestled within the highly coveted community of Fire Mountain Estates. This exquisite 4-bedroom, 4-bathroom residence offers an unparalleled living experience with breathtaking ocean and city light vistas. Step into the inviting living room and bask in the abundant natural light that bathes the space. Crack open any window, and you'll immediately feel the invigorating ocean breeze wafting through, creating a truly refreshing atmosphere. The living room boasts charming wood beams and a captivating wooden spiral staircase that leads you to a loft area, a perfect sanctuary for reading a book or sipping your morning coffee while soaking in the awe-inspiring ocean and city light panoramas. Elegance abounds in the formal dining room, making it an ideal setting for hosting gatherings with friends and family, especially during the holidays. The kitchen is a chef's dream, featuring custom cabinets, a convenient kitchen island, tile countertops, recessed lighting, and a spacious walk-in pantry that ensures you'll never run out of storage space. The main level of the home houses three generously sized bedrooms, including a master suite and a junior suite. Throughout the residence, you'll find double-pane windows adorned with plantation shutters, adding to the overall charm and energy efficiency. Descend to the lower level, and you'll discover a well-appointed laundry room and yet another master suite, perfectly suited for use as a rental unit or a comfortable mother-in-law suite, ensuring privacy from the rest of the house. Outside, this property boasts an exp SDMLS 306107937
Directions to property: Up driveway to the left.

