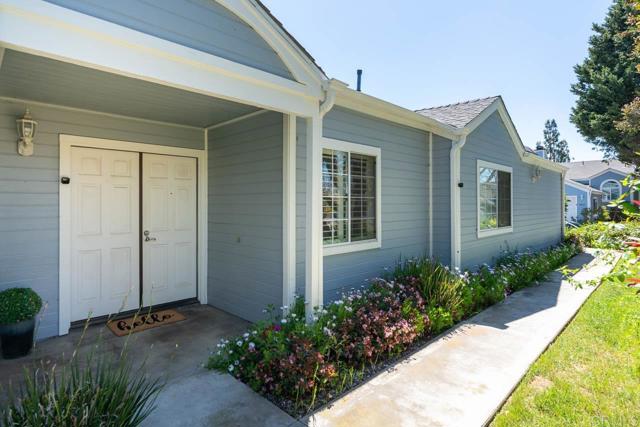2822 Valley Vista Way | OCEANSIDE (92054) Fire Mountain
Charming, sought after single level townhome nestled in the tranquil settings of Ocean Village in Oceanside, where opportunity meets coastal serenity. This home presents itself as a blank canvas, ideal for those looking to infuse their personal touch and design a custom living space that reflects their unique style and aspirations. Upon entering, you are greeted by a spacious, light-filled foyer that opens into a versatile floor plan. The generous living areas offer ample room for creative interior design, allowing you to envision and execute a layout that perfectly suits your lifestyle. Large windows throughout invite natural light and provide views of the surrounding landscape, setting the stage for your future enhancements. The kitchen area, spacious and functional, awaits your vision for transformation into a chefs dream. With enough space for high-end appliances, custom cabinetry, and a large island, it can be tailored to become the heart of the home, where culinary creativity can flourish and guests can gather. This home features three bedrooms, two bathrooms, and two car garage within 1,435 square feet of living space The master suite offers a unique opportunity to design a luxurious sanctuary complete with a bespoke spa-like bathroom that could feature elegant fixtures and finishes. Outside, step into your own private oasis atrium, a perfect canvas for creating an enchanting outdoor living space. Whether you envision a lush garden, a chic patio for entertaining, or a tranquil space for relaxation, the possibilities are endless to enhance this outdoor escape. Close t SDMLS 306148625
Directions to property: Via Esmarca to Costa Vista Way to Valley Vista Way

