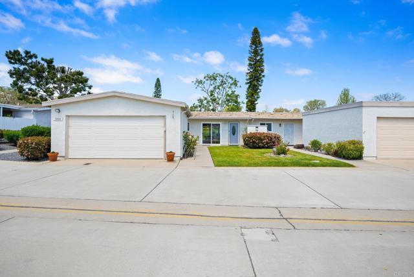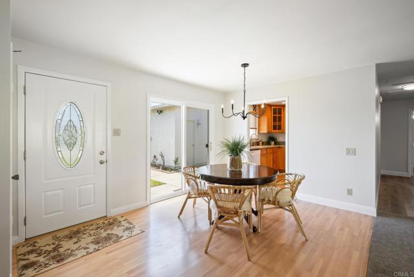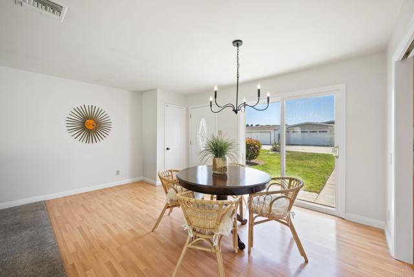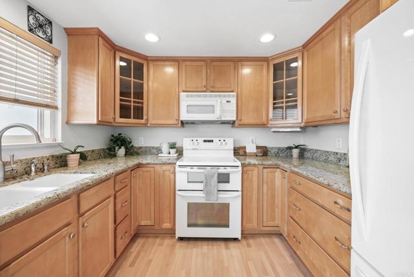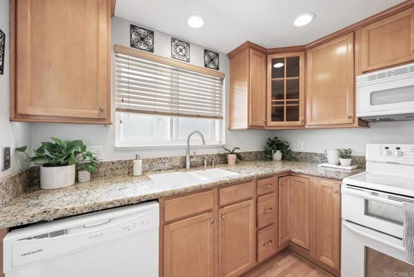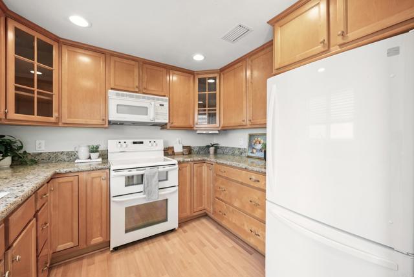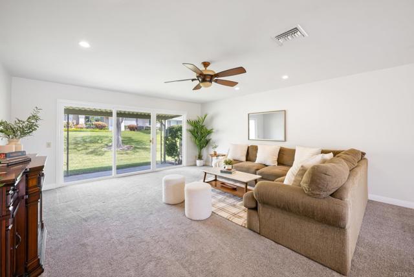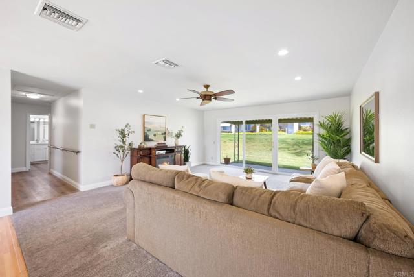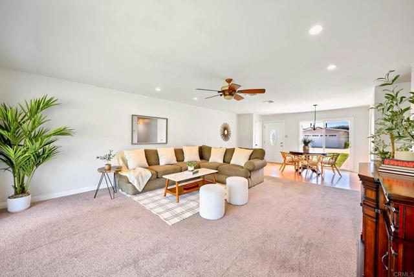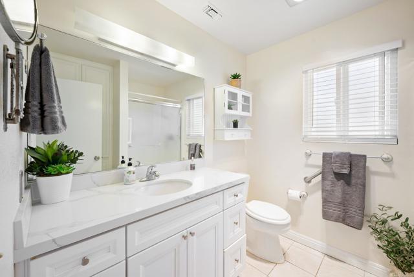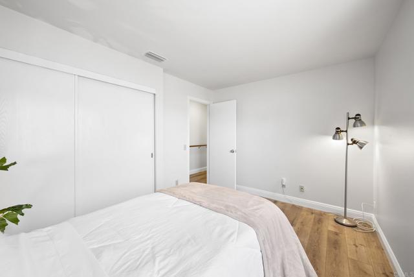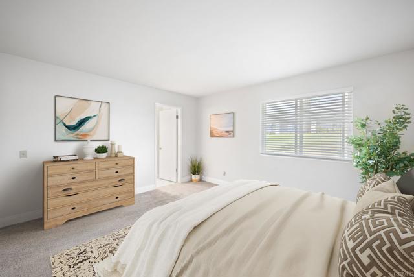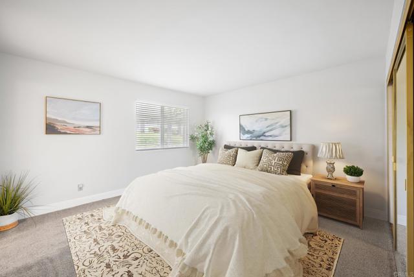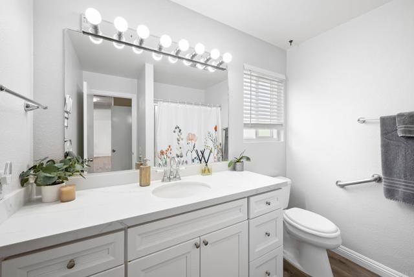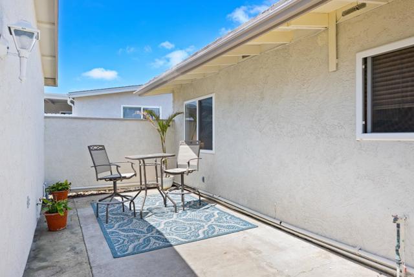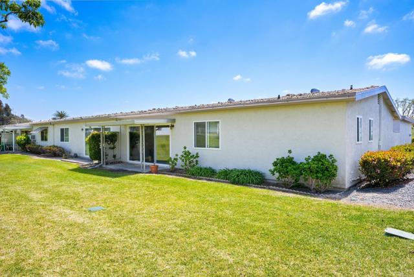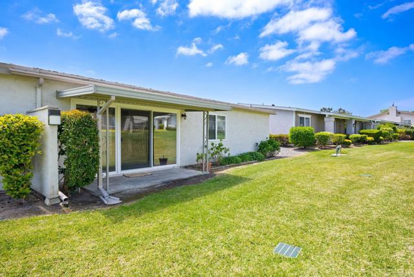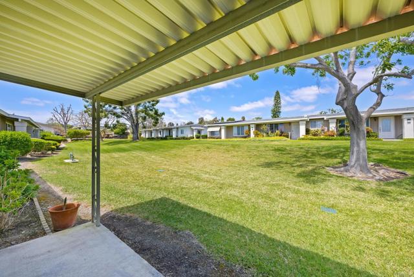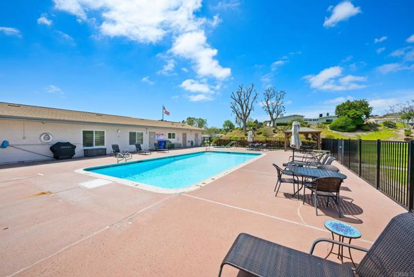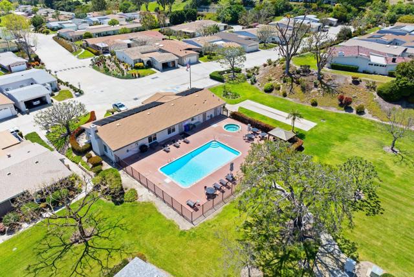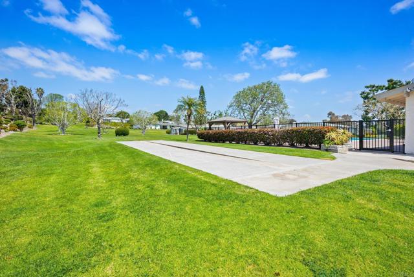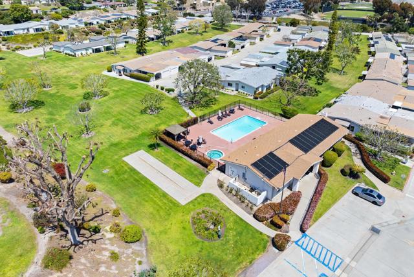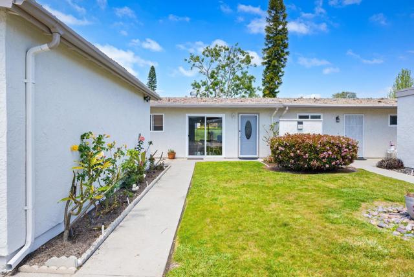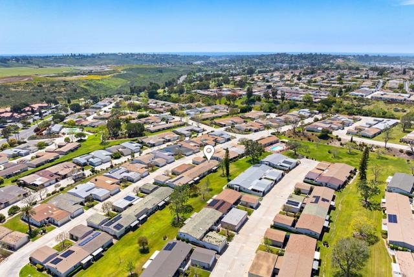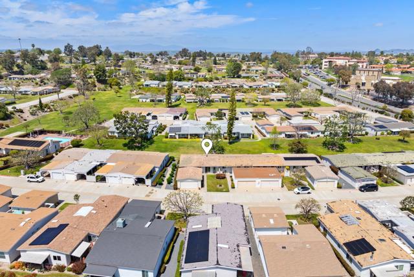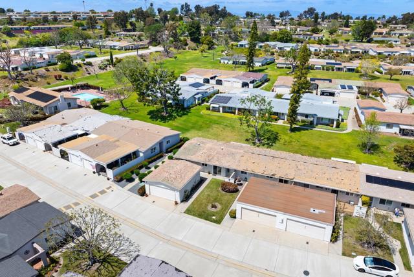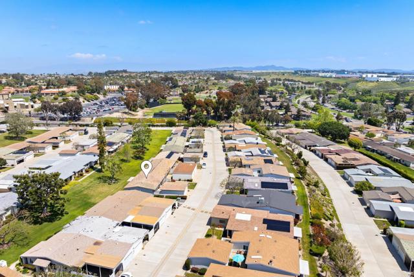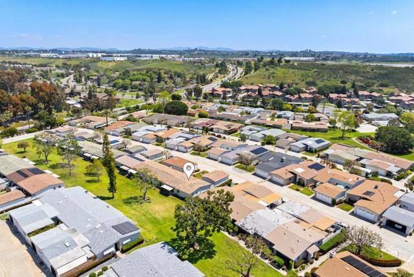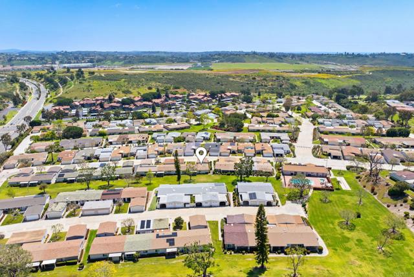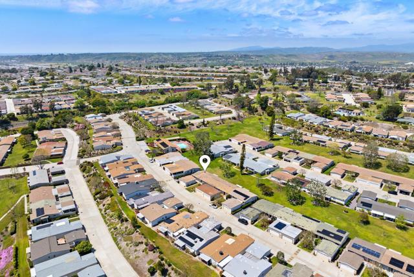3820 Rosemary Way | OCEANSIDE (92057)
Introducing 3820 Rosemary Way, a charming residence nestled in the vibrant city of Oceanside, CA. Located in the beautiful senior community of Oceana East !! , this home boasts an inviting floor plan featuring two bedrooms and two full remodeled bathrooms with floods of warm natural light. With 1,122 square feet of single level living space thoughtfully designed to maximize comfort and efficiency, this property offers ample room for relaxation and entertaining. A large two car garage conveniently connects the charming front patio with a large dining area. Upon entry, you will be welcomed by an open-concept design that seamlessly connects the living areas. The bedrooms are generously sized with upgraded dual paned windows that let in plenty of natural light while the bathrooms are well-appointed with modern fixtures. Upgrades throughout include newer vinyl windows and doors, upgraded HVAC system, luxury vinyl plank flooring, and recessed lighting. The kitchen has been beautifully remodeled with granite counters, maple cabinetry and designer hardware. The exterior of the home is equally impressive as it provides easy access to a community pool, clubhouse and lush greenbelts. A perfect spot for cooling off on warm days or simply enjoying some leisure time. Outdoor enthusiasts will appreciate the many nearby parks and recreational facilities where one can enjoy Oceanside's coastal lifestyle. Plus, with easy access to public transportation and major highways, commuting from this area is a breeze. Amenities in the HOA fee include cable, water, trash, front and back yard maintenan SDMLS 306152023
Directions to property: Mesa to Vanilla

