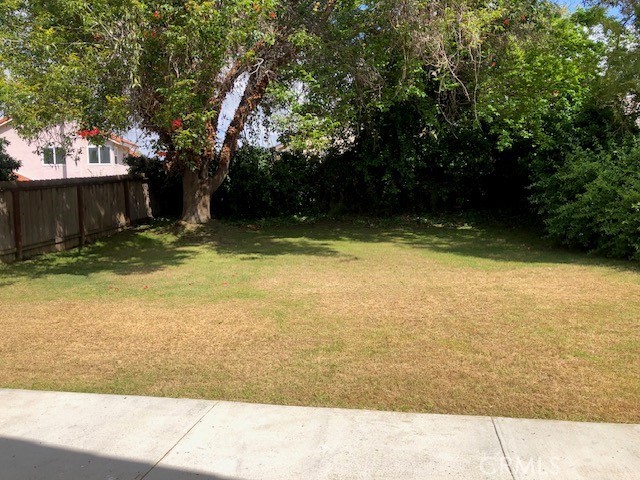5324 Blackberry Way | OCEANSIDE (92057) Lakeview Estates
Just a great great house in the super desirable neighborhood of Lakeview Estates! This is a really large premium lot (approx. 6400 sq. ft.) with total privacy, huge lovely old tree, and pretty much TOTAL peace and QUIET!! The home is just under 1600 sq. ft. with 3 bedrooms - all upstairs, lots of light and neutral everything...plus loads of closet space! The downstairs has a spacious formal living and dining room, and a wonderful 'GREAT ROOM' with the family room and kitchen all together! There's a cozy fireplace, a casual dining area, and a cheery open kitchen with new range and beautiful stainless fridge. Lots of cabinet space, 1/2 bath down and direct access to a gigantic garage! It is easily a 2.5 car garage which translates into loads of storage room for everything you need! This is located on the quiet side of the street so no traffic noise, and a wonderful 'circle' with great neighbors and amenities! The seller is being transferred out of state or would never leave this great home and location. The association has wonderful amenities including pool, spa, hiking trails etc. Close to Guajome Lake Park, hiking and not far to the beach! This is a wonderful home! Get ready to go make this your own! PROFESSIONAL PHOTOS WILL BE ADDED BY MONDAY APRIL 29TH SDMLS 306153176
Directions to property: San Luis Rey to Guajome, 1st left on Blackberry, left again and follow around. Home is on the right. DOES NOT BACK!

