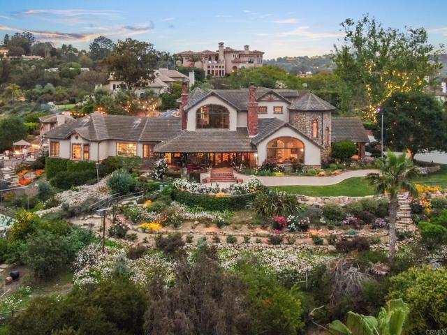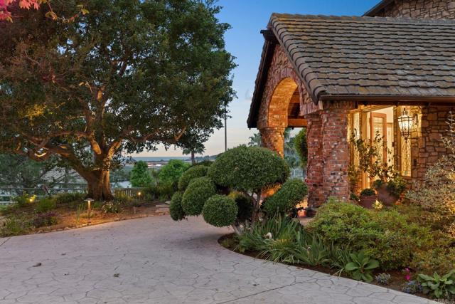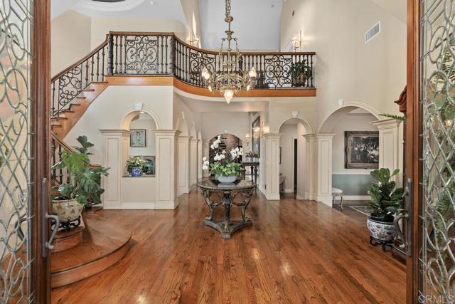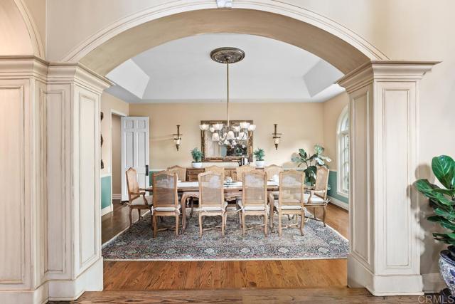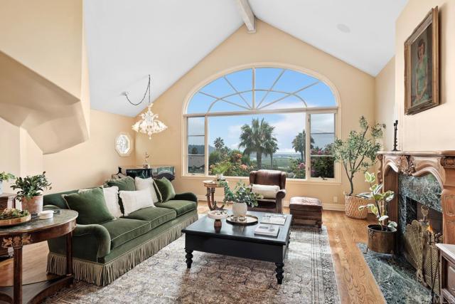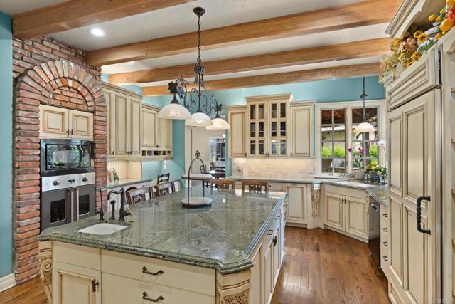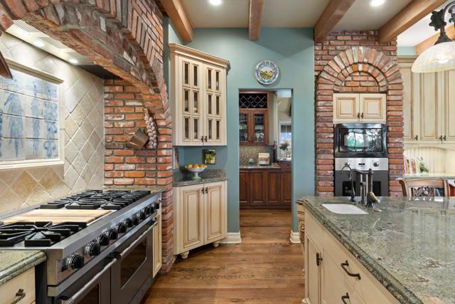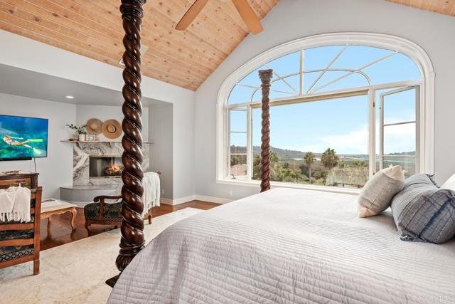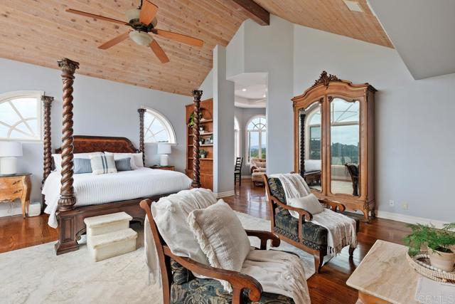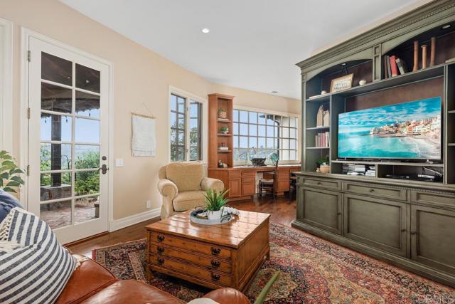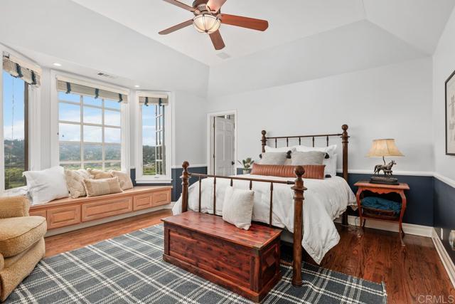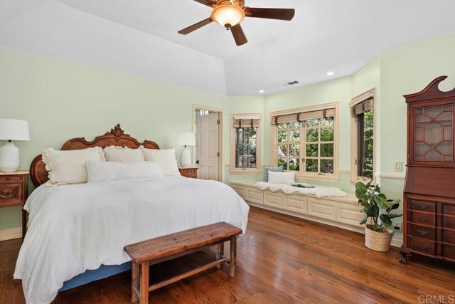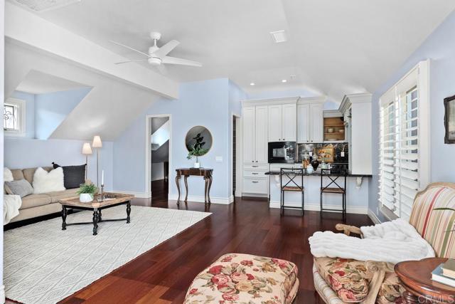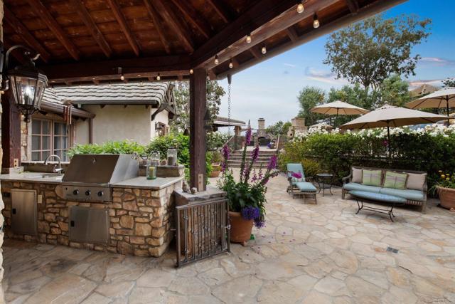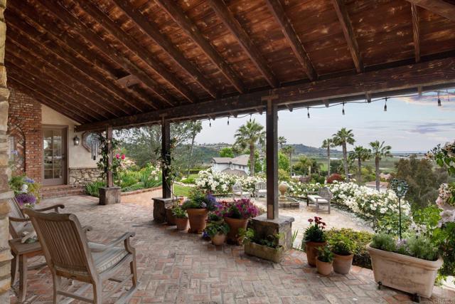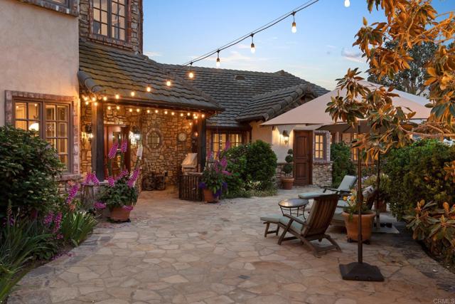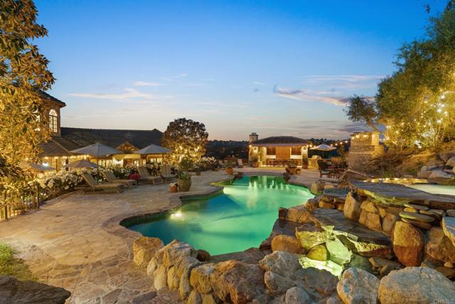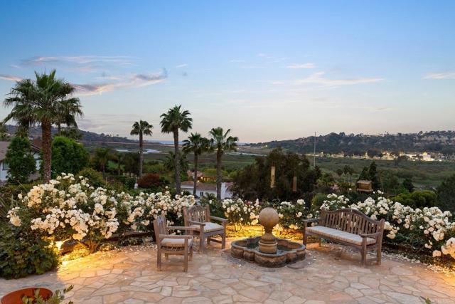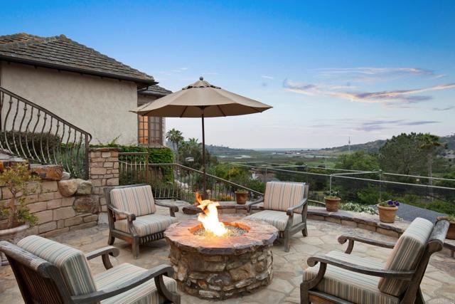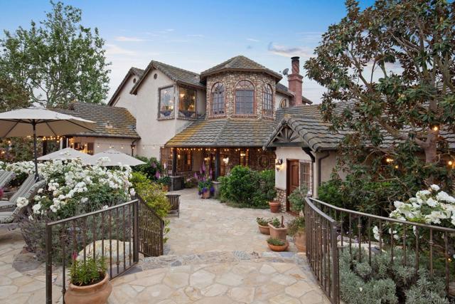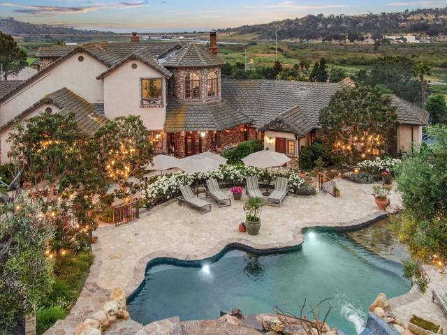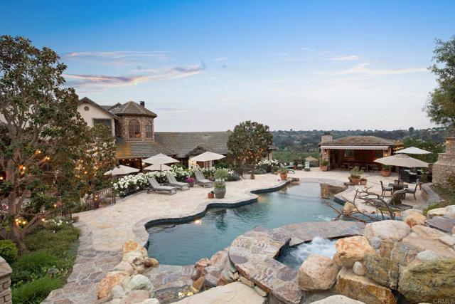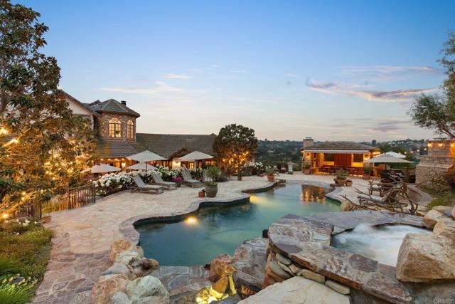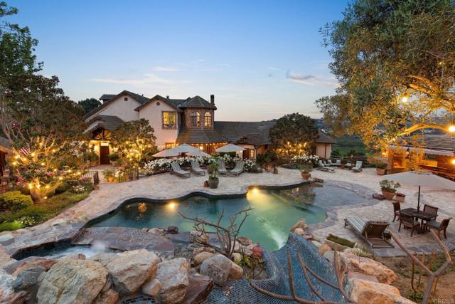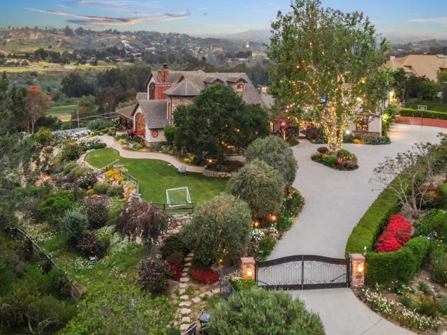3972 Stonebridge Ct. | RANCHO SANTA FE (92067) Rancho Santa Fe
Coastal living in Rancho Santa Fe! Double gated estate with an magnificent ocean view overlooking 978 acre San Elijo Lagoon and Preserve. Plucked from the pages of a storybook, this multi-gen compound offers a 4 bdrm main residence plus a separate 1 bdrm Guest Cottage with living room, kitchenette, balcony, views, and 2 stairwells (one ADA compliant) and has it's own address. Quick and easy access to I-5 and all conveniences! Spectacular views can be enjoyed from many rooms including the covered brick laid loggia overlooking the exquisitely maintained rose gardens with meandering paths and parklike grounds. Warm hardwood floors welcome you through the impressive leaded glass front doors into the foyer with a graceful curved staircase leading to the Master suite with separate office. Main floor has formal living with hand carved fireplace mantel and sweeping Ocean Views. Dining room connects Butler's pantry and eat in kitchen with separate breakfast nook overlooking the backyard. Children's wing with 3 ensuite bedrooms are all connected with a bonus/flex room offering work space and gorgeous ocean views. Backyard is an entertainer's dream with salt water, beach entry pool, spa, slide, magical outdoor shower, open air pool cabana, 2 fireplaces, 2 separate BBQ stations, pizza oven and a firepit with sit down, ocean views. Situated on 2.86 acres including mature lemon grove, additional highlights of this incredible cottage style estate include fully paid solar, a batting cage, shuffleboard, and vegetable garden. A legacy estate of rare scale, craftsmanship, character and beauty SDMLS 306104133
Directions to property: El Camino Real to Stonebridge. Agent to provide gate access.

