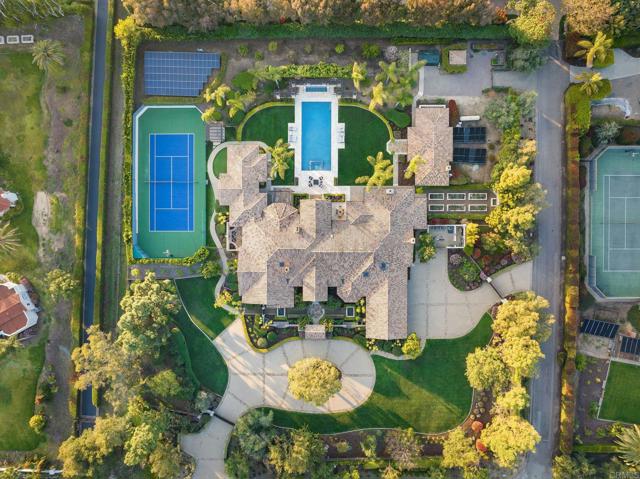6260 Lago Lindo | RANCHO SANTA FE (92067) Covenant
Welcome to your oasis in Rancho Santa Fe, where luxury meets tranquility on nearly 3 sprawling acres of pristine usable land. This meticulously transformed property exudes timeless elegance and modern sophistication, offering the pinnacle of one-story living without a single step to interrupt the flow. Step inside to discover a masterpiece of design, showcasing exquisite craftsmanship and attention to detail. Throughout the main home, Du Chateau wood flooring sets the stage for a seamless blend of contemporary style and natural allure. No surface has been left untouched in the extensive remodel, ensuring a harmonious fusion of form and function. Indulge your senses in the spa-like bathrooms and gourmet kitchen, where warm, natural elements create an inviting atmosphere for both relaxation and culinary delights. The backlit onyx bar and powder room sink add a touch of opulence, while a temperature-controlled wine wall promises to elevate every gathering to new heights. The kitchen is a culinary dream, boasting rift oak cabinetry, a walk-in pantry with an additional oven for the avid chef. Retreat to the primary suite, where spa-inspired features await alongside expansive closets, a private courtyard, and a convenient coffee bar for lazy mornings. Entertainment awaits in the separate gym structure, complete with a sauna that could easily be transformed into a home theater for movie nights with loved ones. For guests, a detached 2- bedroom guest house offers privacy and comfort, featuring its own kitchen and fireplace for cozy evenings in. Outside, the property truly shines wi SDMLS 306152374
Directions to property: Use GPS.

