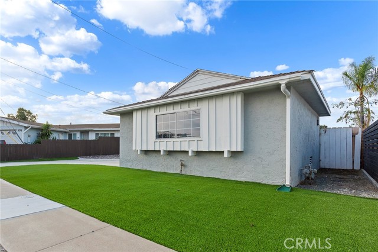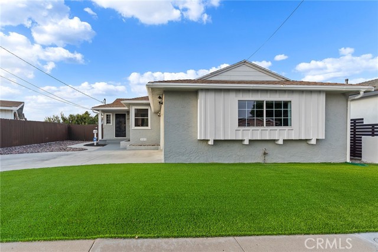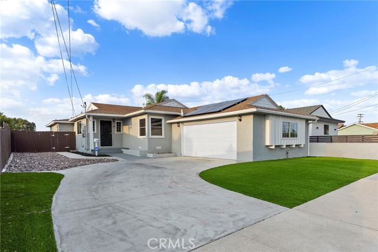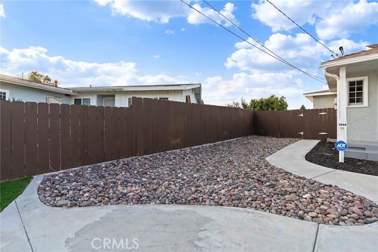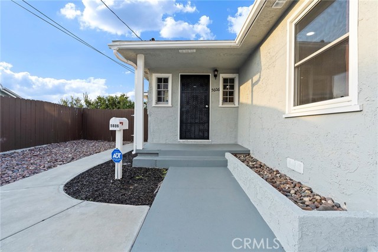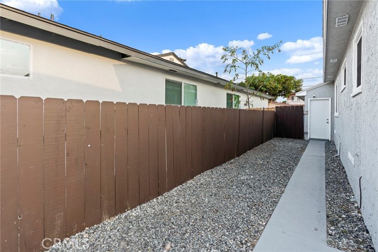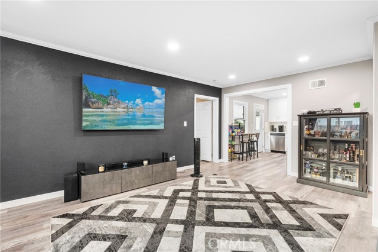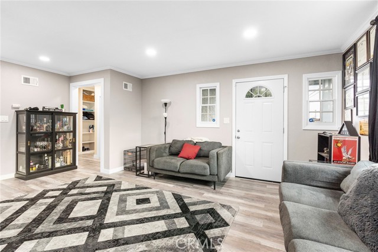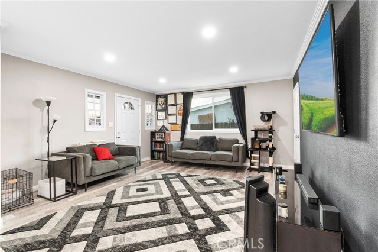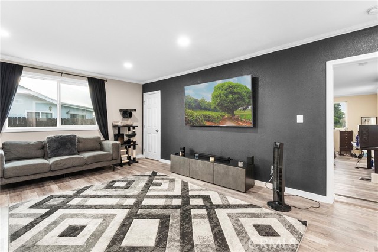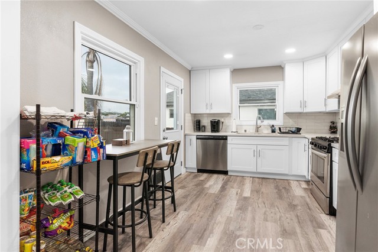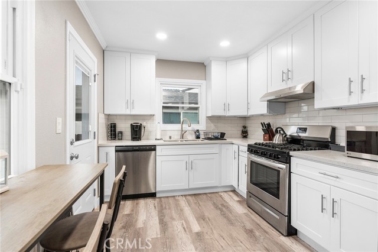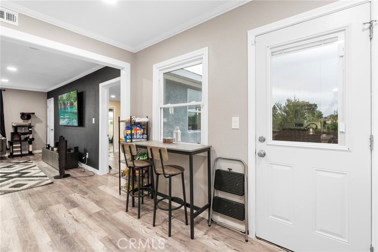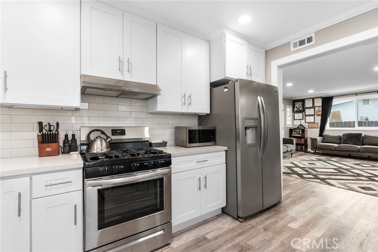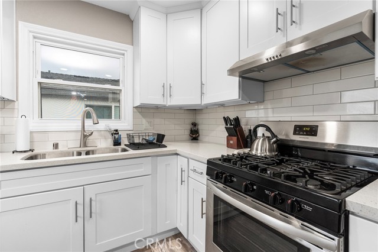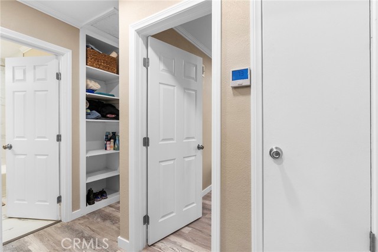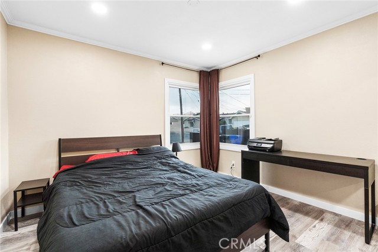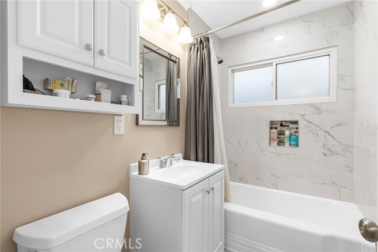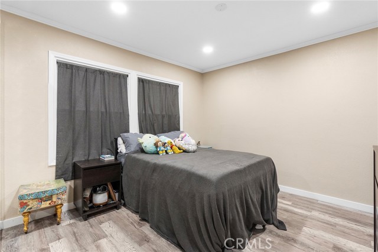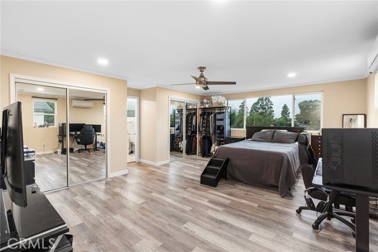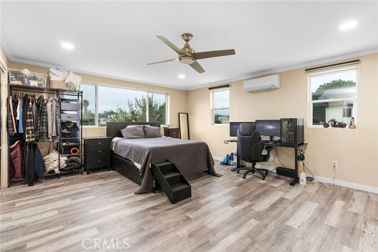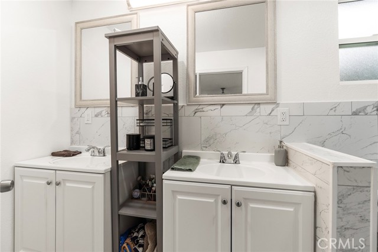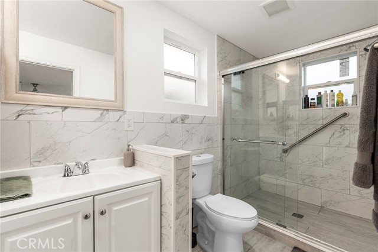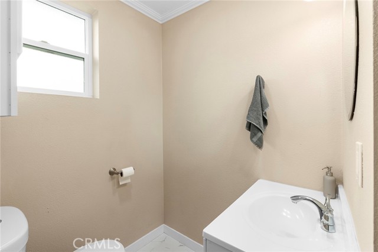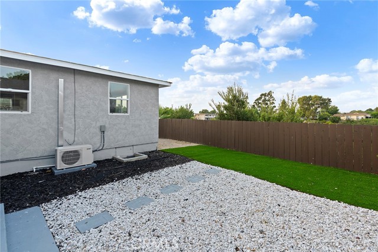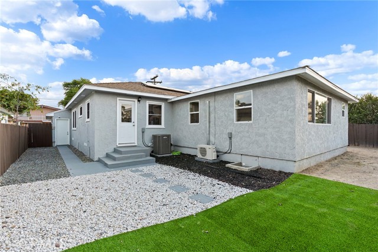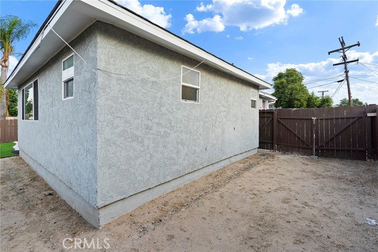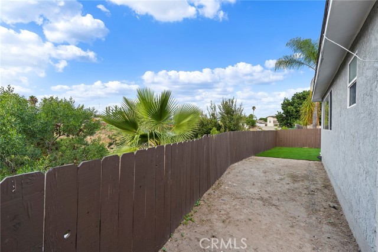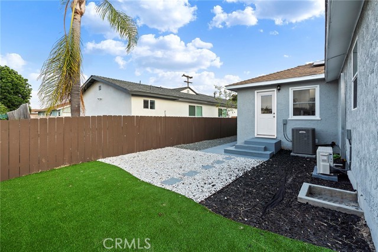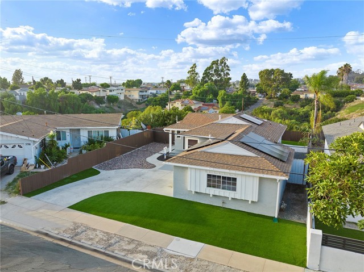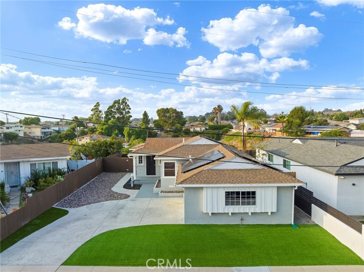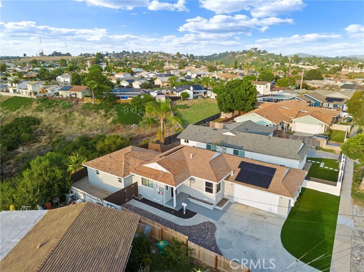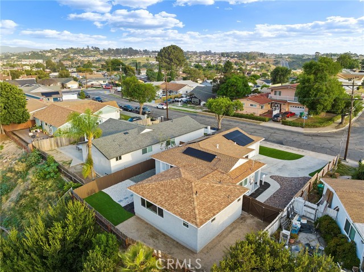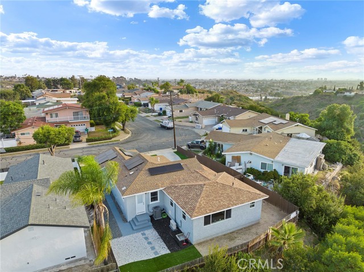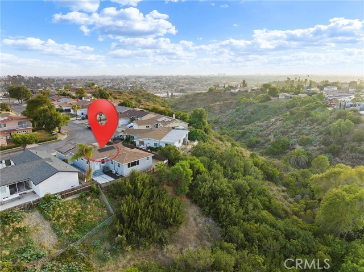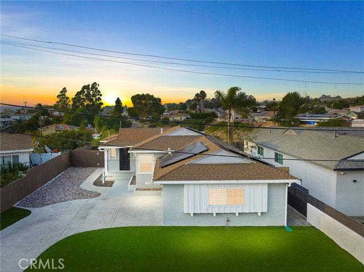5606 Mchugh Street | ENCANTO (92114)
DON'T MISS OUT!! Immerse yourself in the captivating allure of this enchanting family home situated at 5606 Mchugh St, nestled in the heart of the vibrant city of San Diego, CA. This exceptional residence boasts a thoughtfully designed layout encompassing 3 bedrooms and 2 bathrooms spread gracefully across 1,351 square feet of living space. An embodiment of comfort seamlessly intertwined with contemporary elegance, this home serves as a testament to a refined lifestyle. As you step inside, you're greeted by a luminous open-concept layout that artfully ushers in an abundance of natural light, crafting an inviting ambiance throughout. The harmonious integration of the generous living, dining, and kitchen areas facilitates an effortless flow, perfect for hosting gatherings and fostering memorable moments with loved ones. The well-appointed kitchen stands as a culinary haven, adorned with modern appliances that cater to both form and function. Unveiling an additional layer of sophistication, this residence features striking hardwood floors that exude a timeless charm. The allure is further enhanced by recent renovations that include new paint throughout, infusing each room with a rejuvenating vibrancy. The pristine bathrooms have been thoughtfully curated to offer both luxury and convenience, elevating your daily routines.Stepping beyond the threshold, a meticulously landscaped backyard unfolds, offering a haven of serenity and seclusion. This outdoor sanctuary is a canvas for relaxation, hosting alfresco gatherings, or indulging in tranquil moments of solitude, all within the SDMLS 306006972
Directions to property: I-15=>I-805=>CA-94=>Kelton St=> Bollenbacher=>McHugh.

