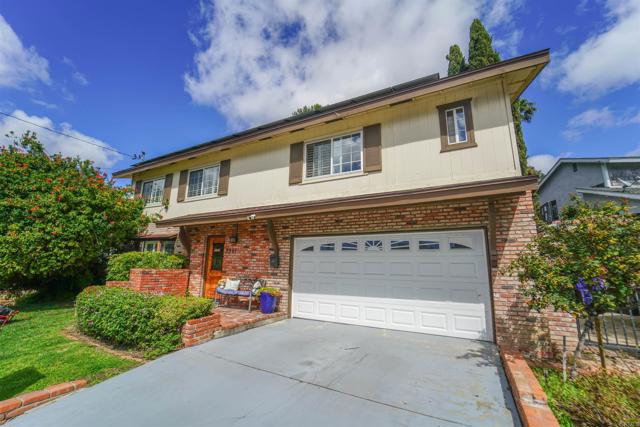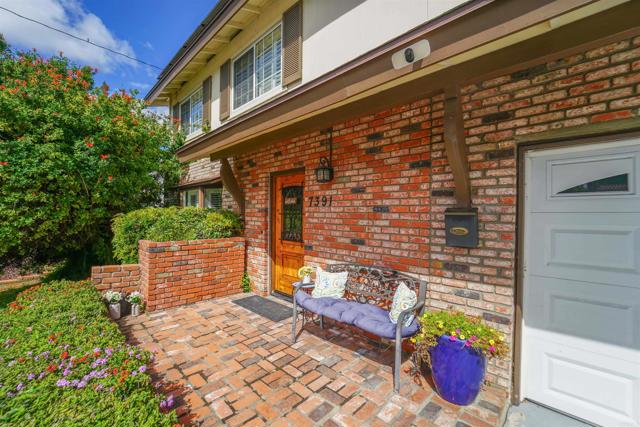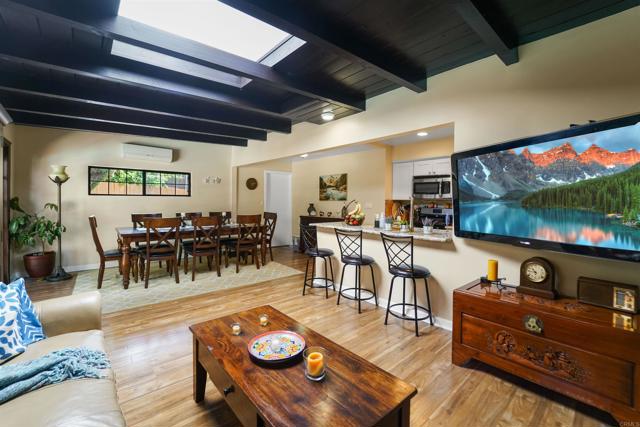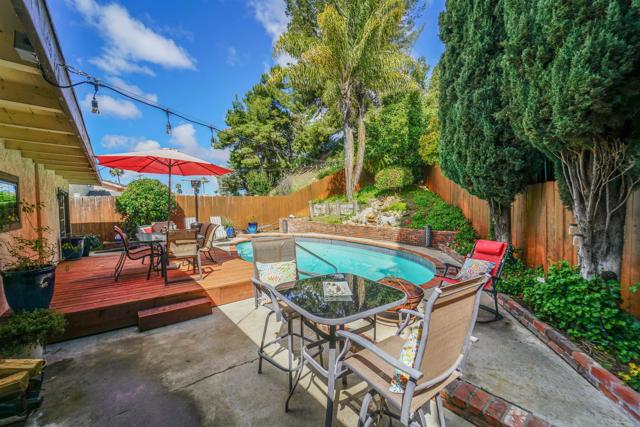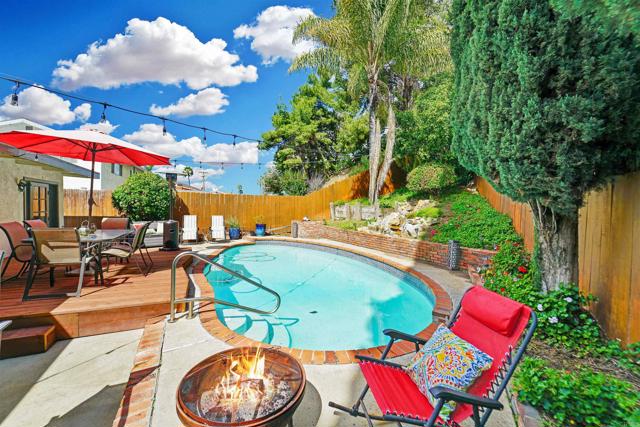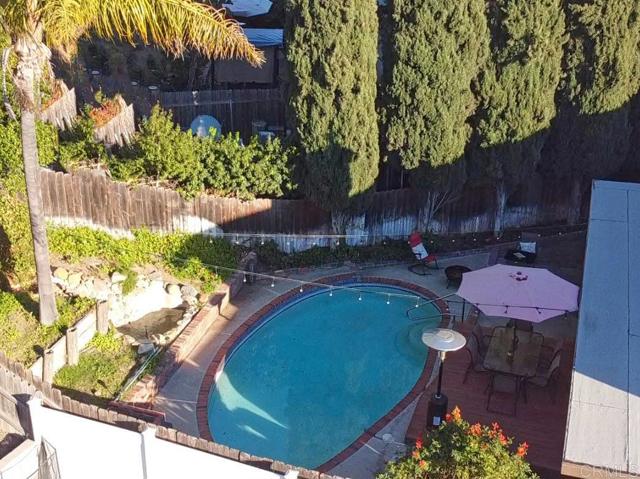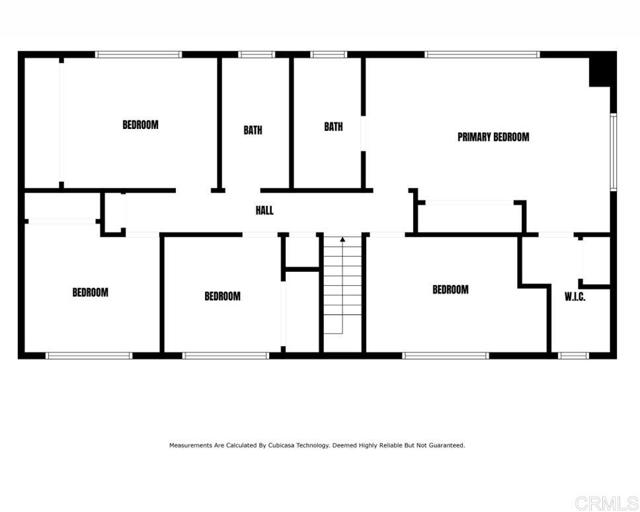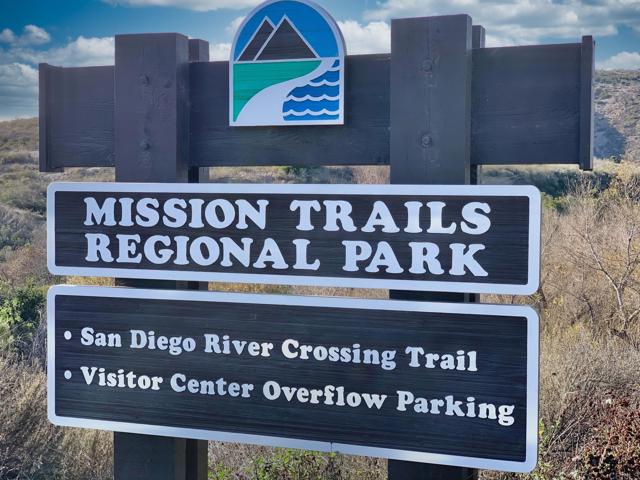7391 Margerum | DEL CERRO (92120)
Welcome to this exquisite 5-bedroom + office, 2.5-bathroom haven nestled in the coveted neighborhood of Del Cerro. This stunning residence boasts a wealth of features and amenities, offering a perfect blend of comfort, style, and convenience. Upon arrival, be captivated by the charm of this home set in a highly desirable locale, just moments away from schools, parks, shopping centers, and the natural beauty of Mission Trails. The property's allure begins with its picturesque curb appeal, highlighted by a beautifully landscaped front yard. Step inside to discover a meticulously maintained interior showcasing a host of recent upgrades. The home boasts a newer roof, paid solar panels, Average monthly energy costs of less than $30/month for the last 12 months!!! a newer AC unit, furnace, whole house cool fan, and central heating with mini-splits, ensuring year-round comfort and energy efficiency. Entertain effortlessly in the chef's kitchen equipped with Stainless Steel appliances, including a dishwasher, microwave, refrigerator, and stove, all of which convey with the property. The kitchen also features a walk-in pantry for added storage convenience. The main level offers a versatile floor plan, including a bedroom with a private entrance, granting direct access to the backyardan ideal space for guests or a home office. The living spaces include a formal living room, a family room adorned with skylights and a fireplace, and a dining area, creating an inviting atmosphere for gatherings and relaxation. Ascend the stairs to find five bedrooms, including the primary suite boasting SDMLS 306115153
Directions to property: 8FWY exit College Ave. Right on Navajo. Left on Margerum

