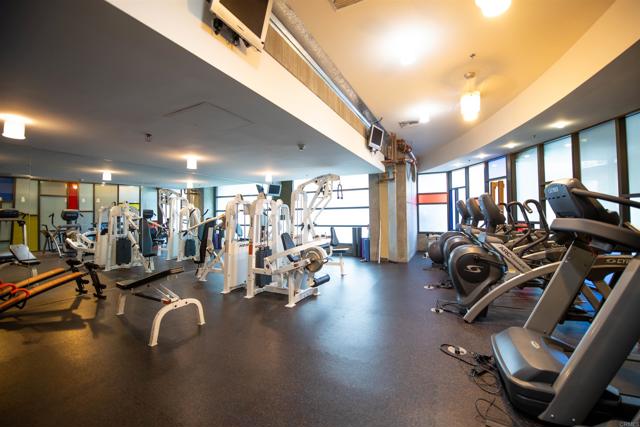1050 Island Avenue, Unit 419 | SAN DIEGO DOWNTOWN (92101) East Village
Welcome to M2i, where urban sophistication meets contemporary comfort. This distinctive seven-story concrete construction boasts award-winning architecture by Martinez+Cutri, offering a unique blend of style and functionality. The striking lobby is adorned with art inspired by M2i's modern design. Step into the quiet spacious unit where designer lighting fixtures by Sonneman and Eurofase illuminate the space, highlighting your artwork and adding a touch of elegance. The built-in entertainment center, crafted with white oak, provides both functionality and style, offering a sleek focal point for your entertainment needs. The expansive floor-to-ceiling windows maximize the natural light. Enjoy the outdoors from your private deck where you can immerse yourself in the serene beauty of the lush courtyard, offering a peaceful oasis in the heart of the city.The spacious open kitchen features quartz counters with a waterfall edge, European maple cabinetry, and crimson Italian lower cabinets. Prepare meals with ease using GE appliances, including a 30" gas cooktop with sealed burners and a self-cleaning oven. Escape to your spacious master bedroom, a tranquil sanctuary where comfort meets style. This large bedroom offers a peaceful retreat with dual closets complete with organizers, ensuring ample storage space for your wardrobe and belongings. Enjoy the soothing natural light that filters through the large windows, highlighting the high ceilings and adding to the room's airy ambiance. Whether you're unwinding after a long day or starting your morning refreshed, this bedroom offers SDMLS 306139173
Directions to property: Bldg entrance is on Island Ave between 10th and 11th.




























