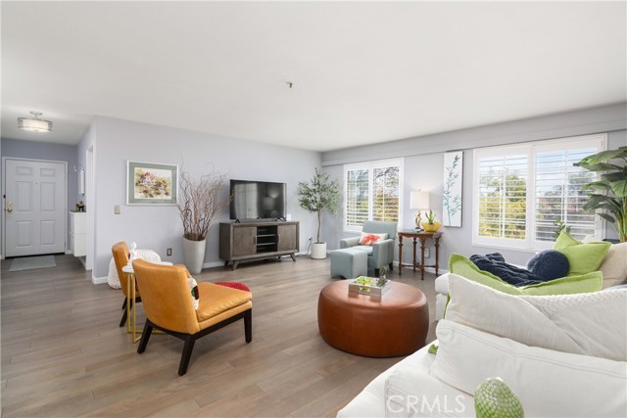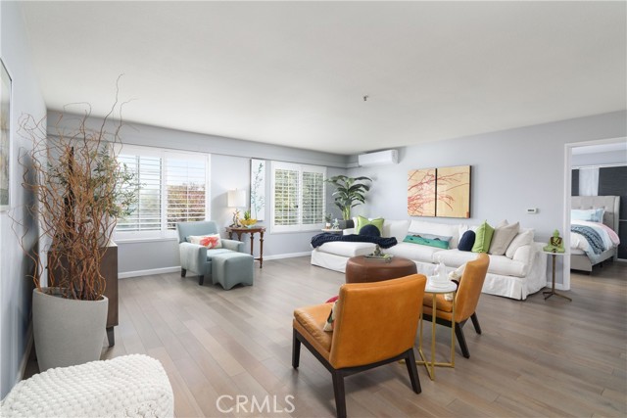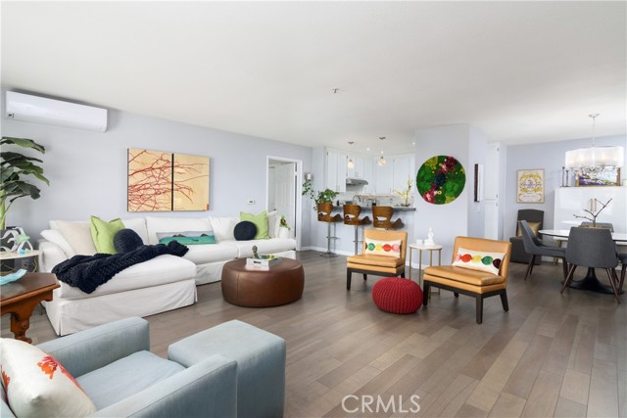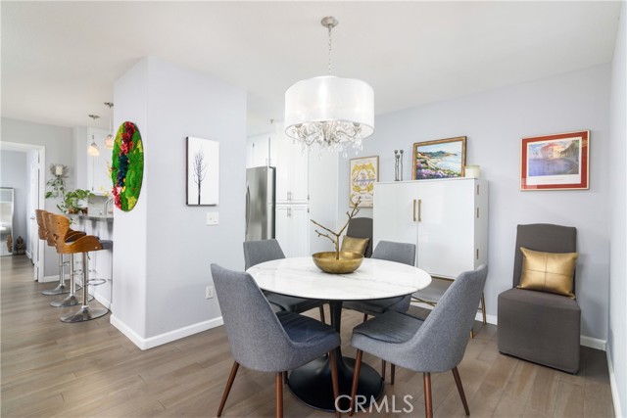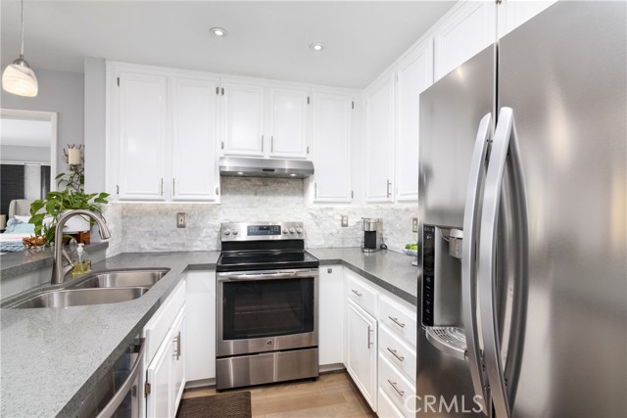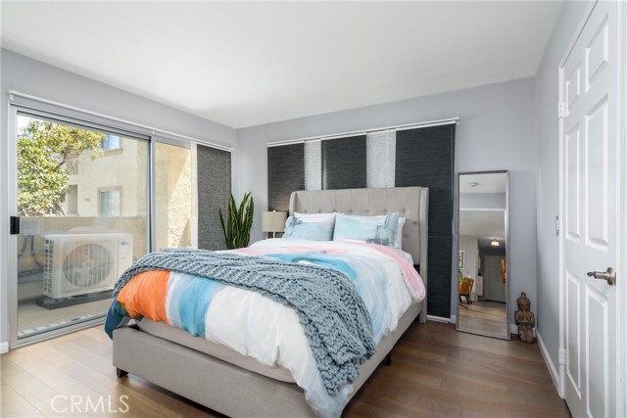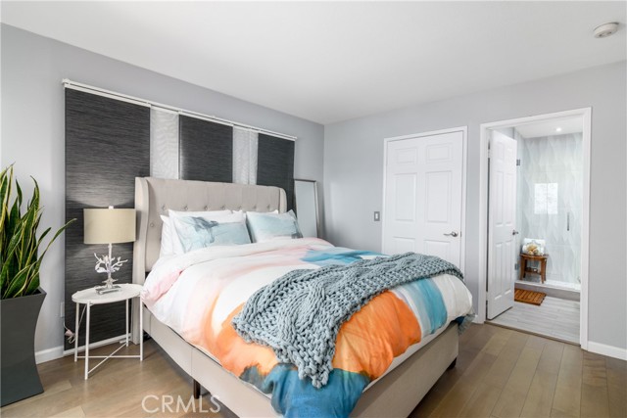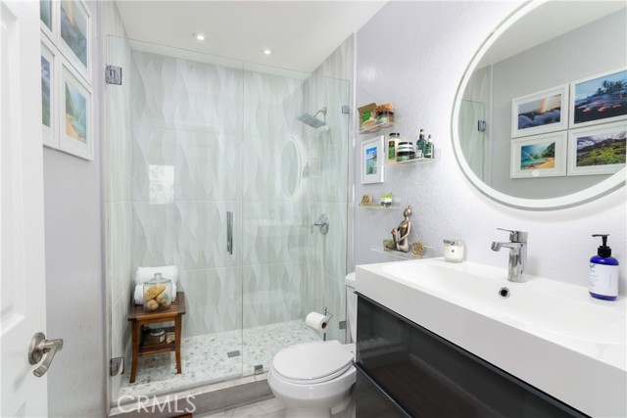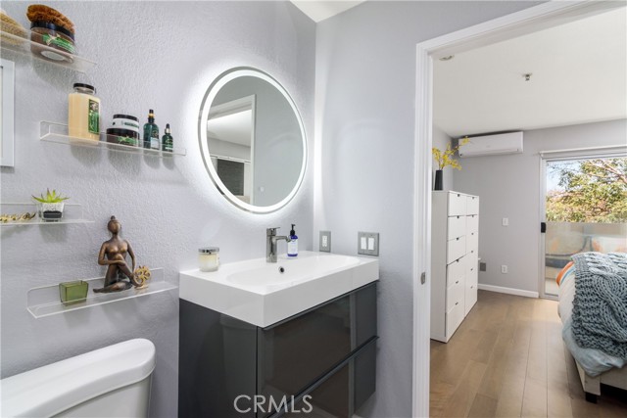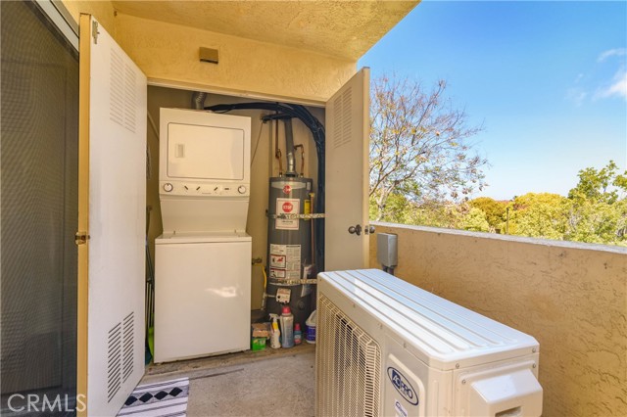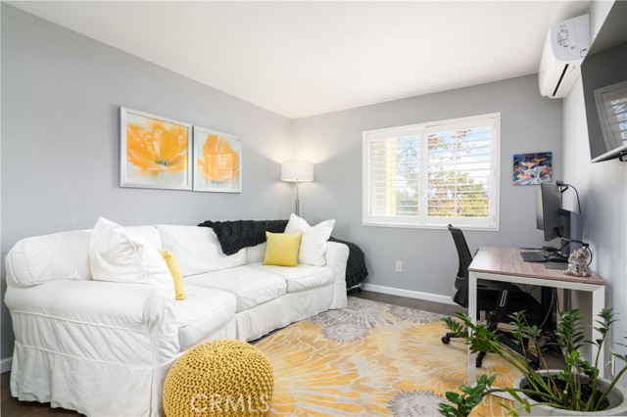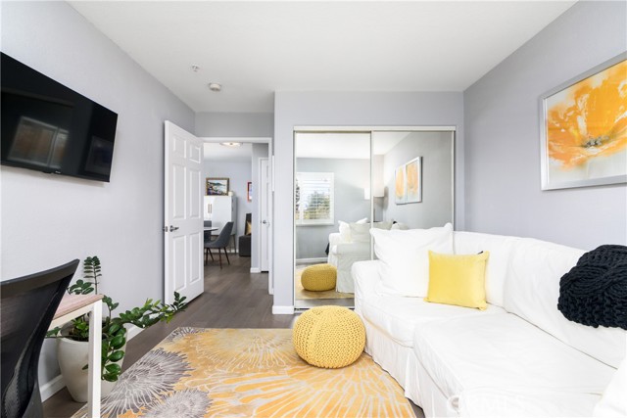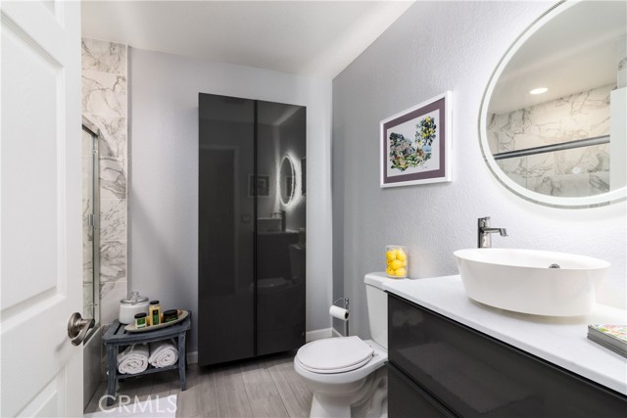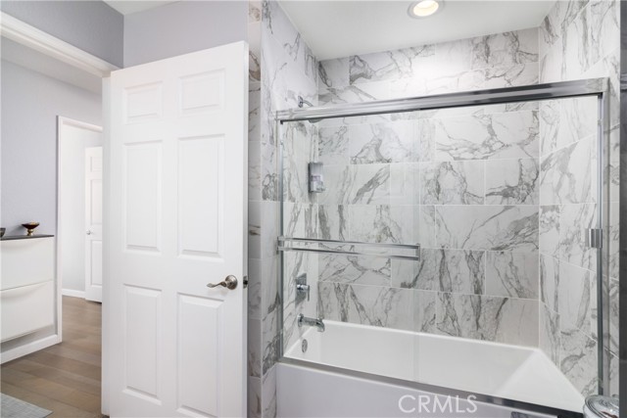2057 Burton Street, 67 | LINDA VISTA (92111)
Located in the highly desirable and rarely available gated community of Fashion View in Linda Vista, this middle floor, coveted end unit, 2-bedroom, 2-bath home features a generous 1,138 sq feet of living space. It has newly installed HVAC (mini splits), a light-filled and bright open living room, updated kitchen with quartz countertops, dining area plus a private balcony off the primary with washer/dryer. Updated hardwood (engineered) flooring throughout, both bathrooms have been updated with beautiful tile showers and porcelain flooring, new vanities in both baths and large storage cabinet in 2nd bathroom. Primary bath has an extra-large custom shower. Second floor unit with elevator access. This unit includes 2 assigned parking spaces (1 in garage and 1 outdoors). This centrally located home rises on the desirability index easy access to Tecolote Canyon with over 6 miles of trails, University of San Diego, Mission Valley, dining, shopping, trolley, I-163 and I-8. The low HOA fees include pool, spa and exterior maintenance and make this property an even greater value. SDMLS 306152196
Directions to property: East of Linda Vista Rd

