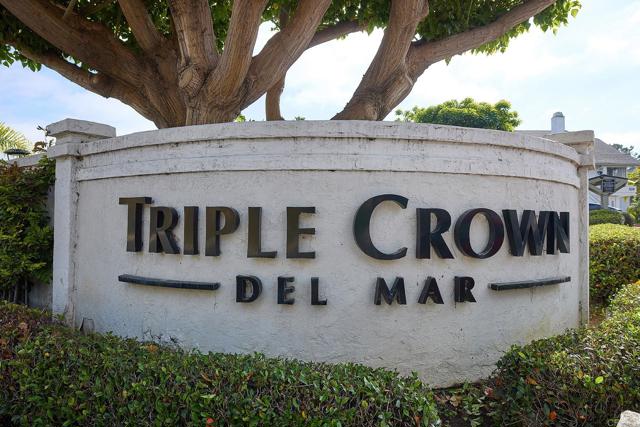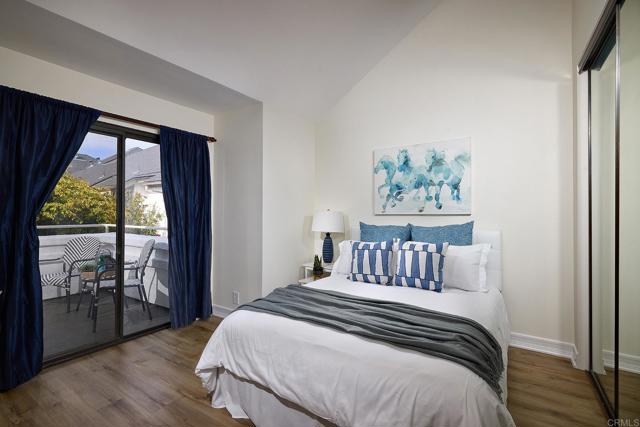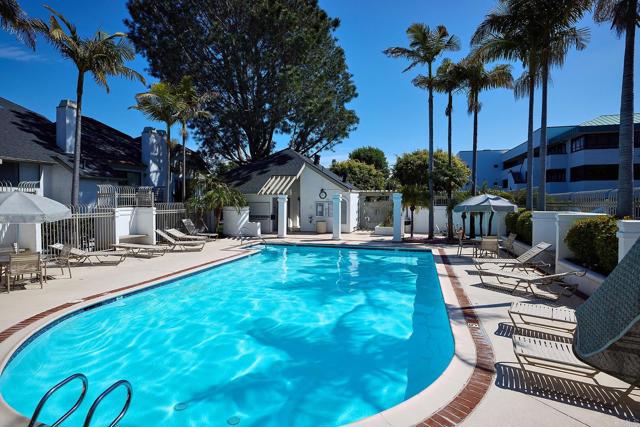522 Via De La Valle, A | SOLANA BEACH (92075) Solana Beach
Welcome to luxury living in the highly sought after Triple Crown development in Solana Beach, just across from the famed Del Mar racetrack. This corner unit is 1426 sqft, has 2 bedrooms and 2 full baths, has been freshly painted with new carpet just installed, and newer luxury vinyl plank flooring throughout. This home offers the perfect blend of comfort and style. The spacious family room boasts high vaulted ceilings, a cozy fireplace and plantation shutters, while the abundance of windows floods the space with natural light. The kitchen features painted cabinets and stainless-steel appliances that stay with the home, making meal prep a breeze. Both bathrooms have been recently updated, with the primary room featuring an ensuite bath with a walk-in closet, dual vanity sinks, and a combination tub and shower. Enjoy outdoor dining and relaxation on two private decksone off the primary bedroom and another upon entering the unit. Inside laundry closet complete with storage and full-sized washer and dryer. Convenience is key with an attached oversized single car garage providing ample space for storage and an assigned parking space for guests. Plus, residents can take advantage of the community's pool and spa for ultimate relaxation. With its prime location, this home is within walking distance to the Del Mar racetrack. Shopping in the well know Cedros District, Flower Hill Mall and 1 Paseo in Carmel Valley makes the choices of where to go a little harder. The dining options are endless with this convenient location so close to many restaurants in Del Mar, Carmel Valley, Solana SDMLS 306152648
Directions to property: Google























