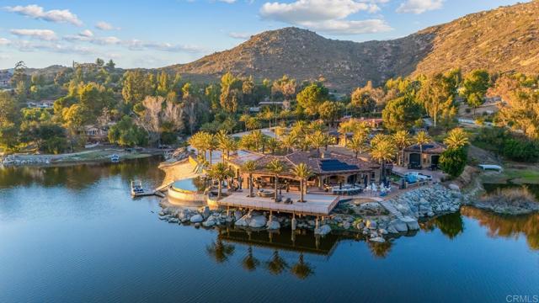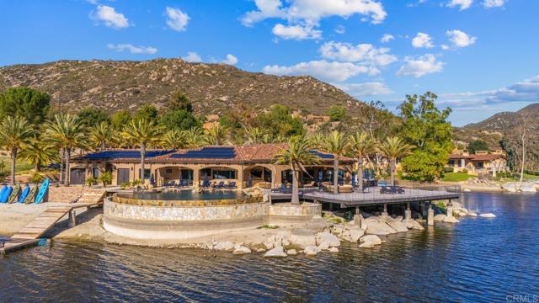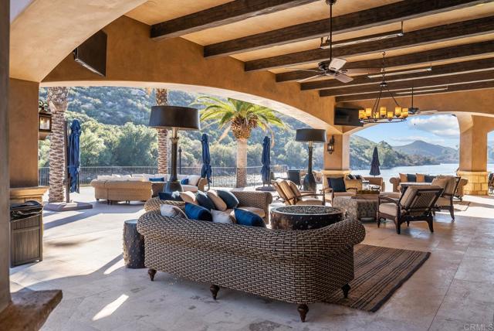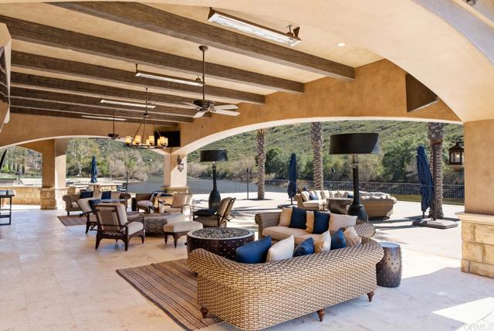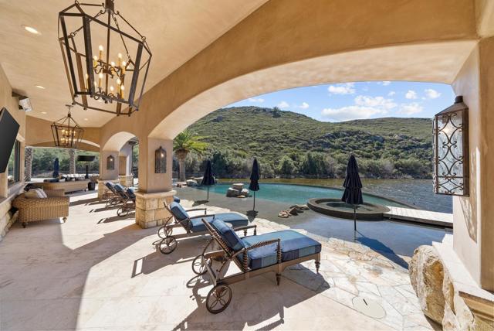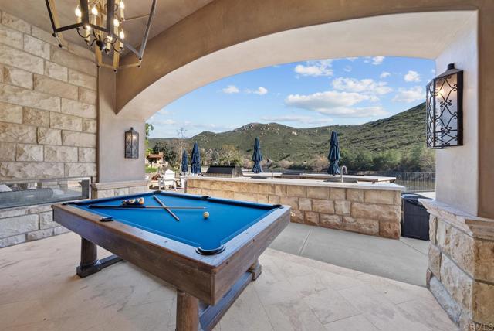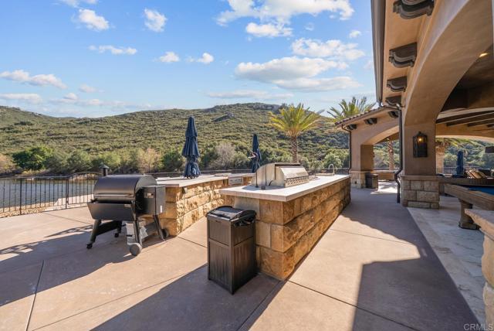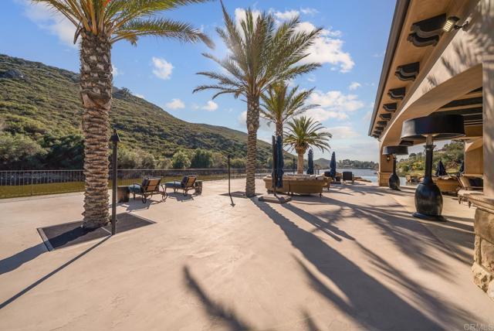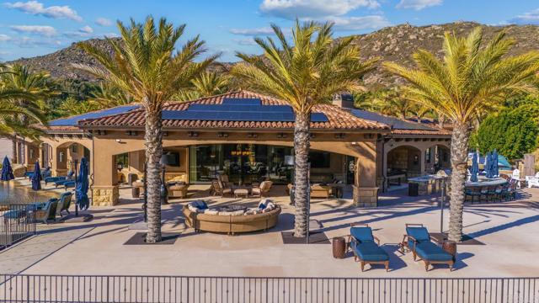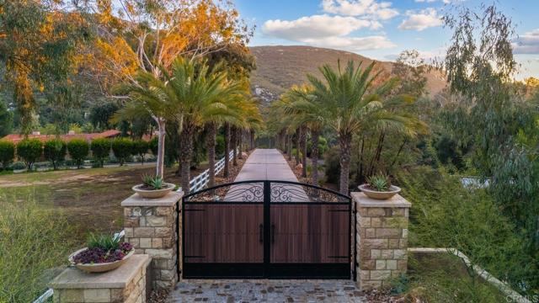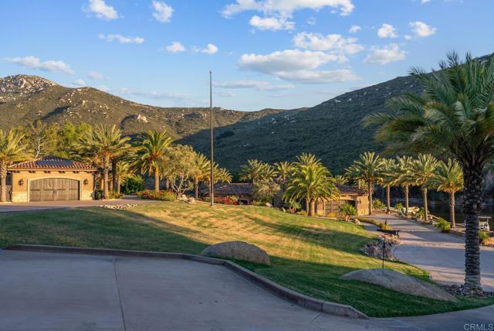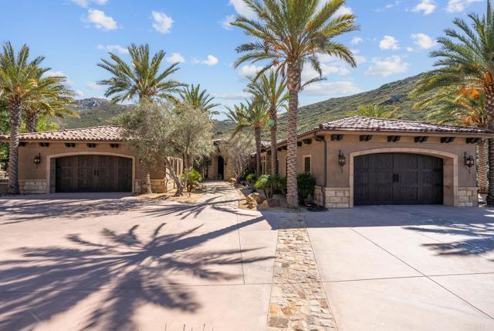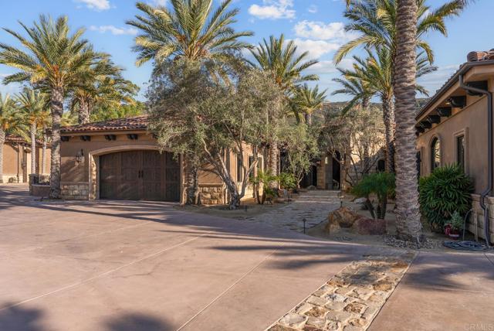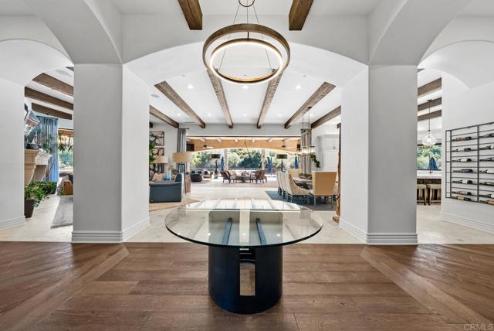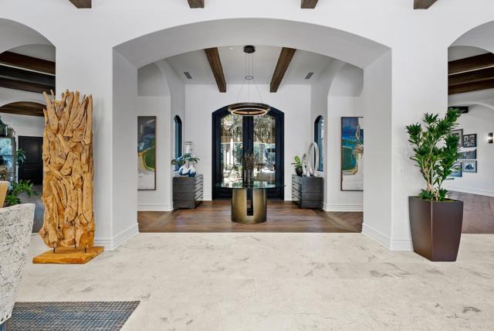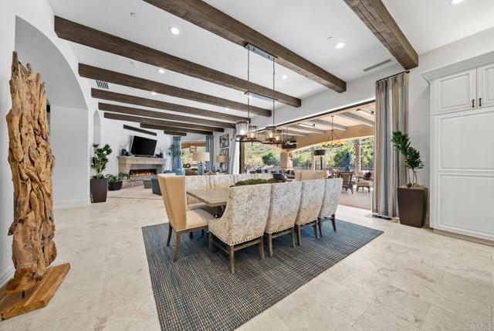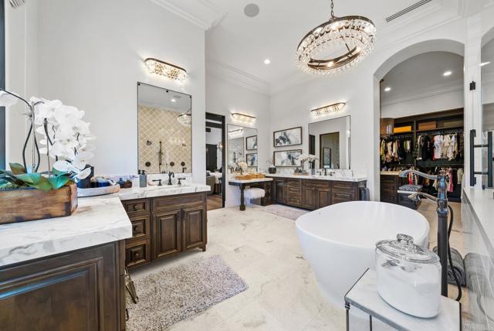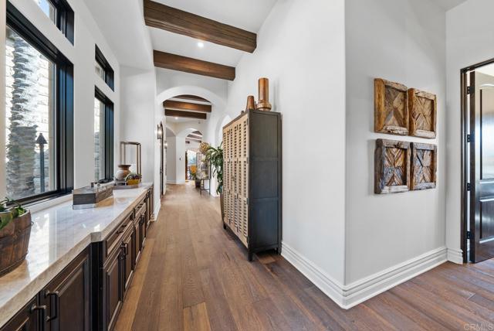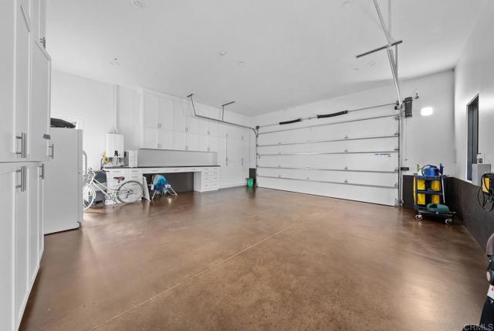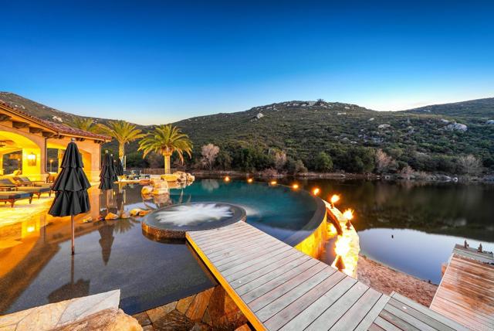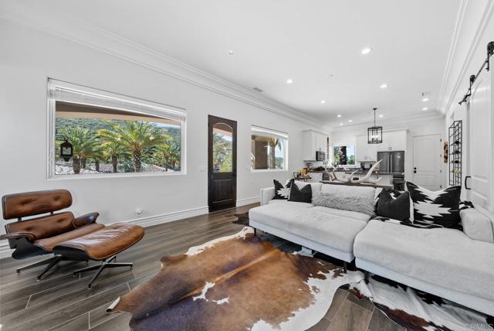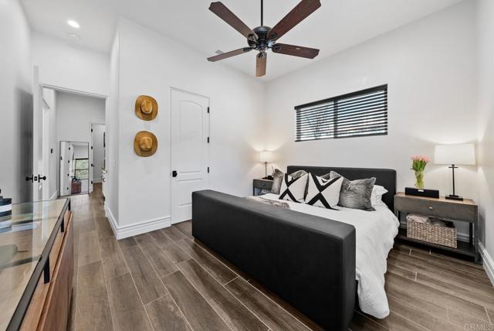4065 Via Palo Verde Lago | Alpine (91901) Palo Verde Ranch
Discover one of East County's Premier Lake Front Estates, This Gorgeous Luxury Single Story Smart-Home is nestled in the Palo Verde Ranch community of Alpine! An Exquisite 5,036 Sq Ft Main Residence thoughtfully designed for seamless indoor-outdoor living that allows the indoor lifestyle to overflow into nature w pocket doors opening up to your 2,236 Sf ultimate outdoor living area! Set behind a gated entrance, the home offers a perfect blend of privacy, elegance, and breathtaking natural beauty. High-end finishes, Expansive Open Floor-plan and multiple pocket doors capture panoramic views of Palo Verde Lake, creating an atmosphere of tranquility and grandeur. The private beach and boat dock grant exclusive access to the pristine 50-acre Palo Verde Lake, where you can swim, fish, kayak, or set sail right from your backyard. Step outside to the zero-edge infinity pool, where the water appears to merge with the lake—an absolute showstopper for entertaining and relaxation. Beyond the main home, a spacious 1,200 Sf 2-bedroom, 2-bath guest house provides luxurious accommodations for family and friends. For car and adventure enthusiasts, 6 car garages & twin motorhome garages offer ample storage for RVs, boats, or a prized car collection. Imagine waking up to sunrise over the water, enjoying coffee on your expansive deck, and ending the day with a peaceful sunset cruise! Home is Equipped w a Home Audio system by NICE and a 192 Panel Solar System for optimal living in this luxury getaway! CRMLS PTP2501574
Directions to property: GPS


