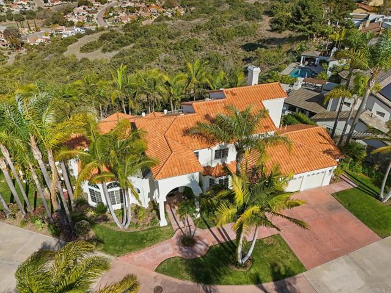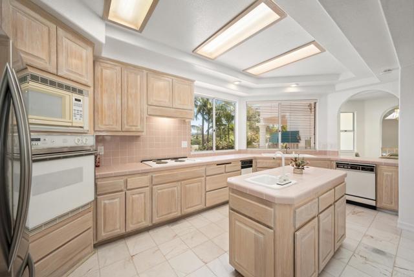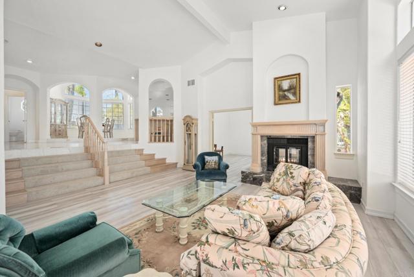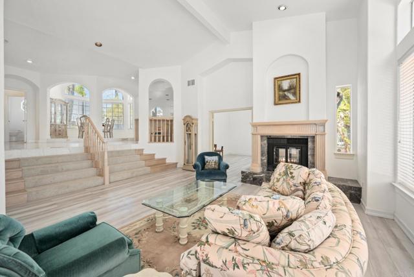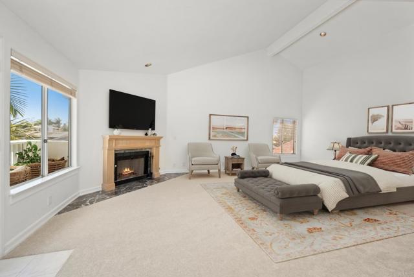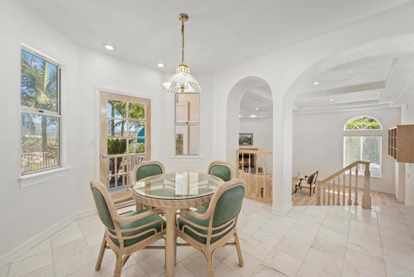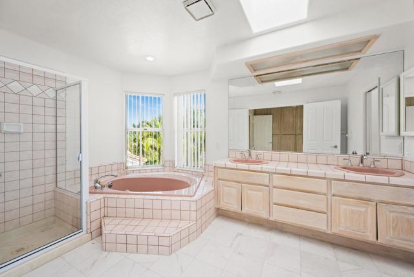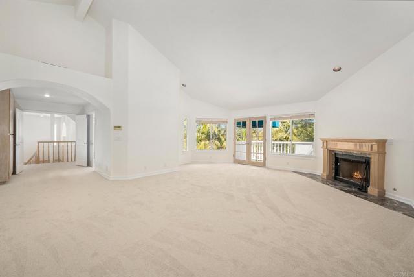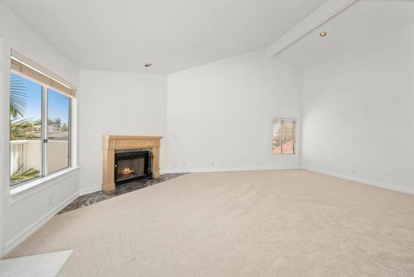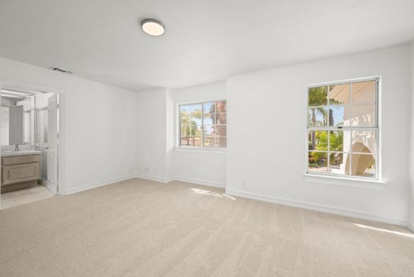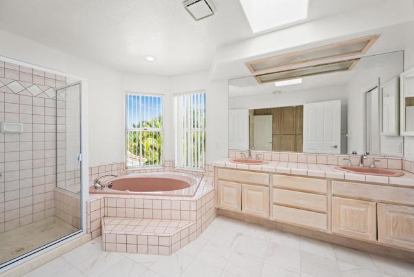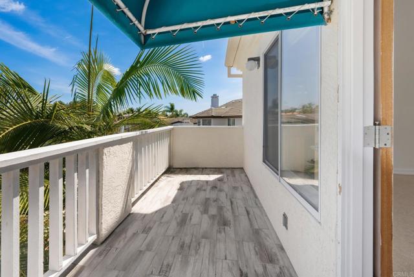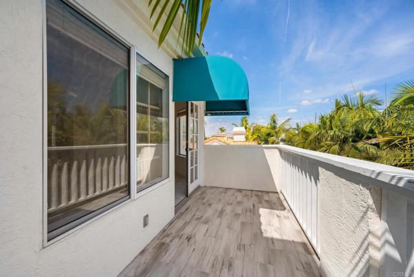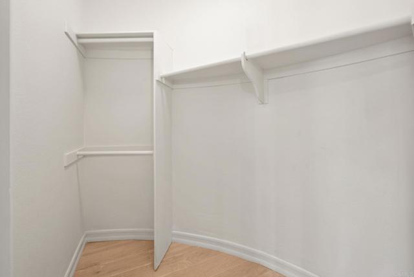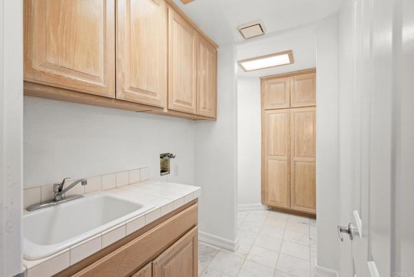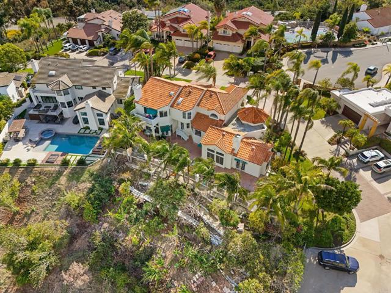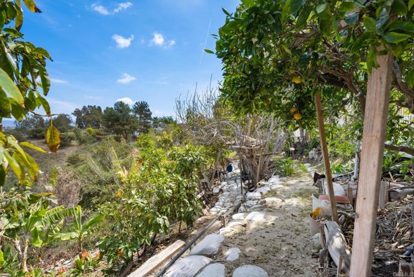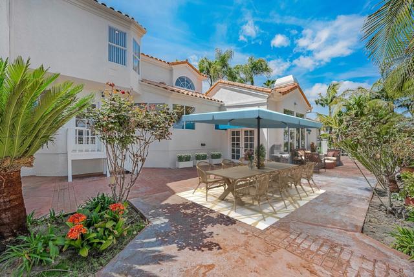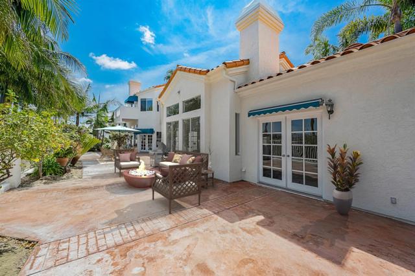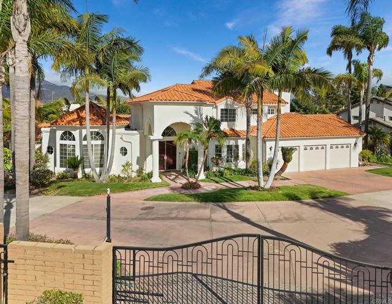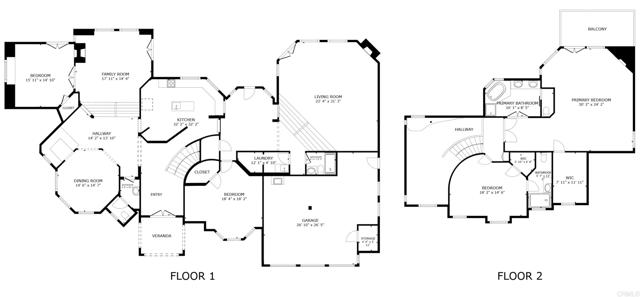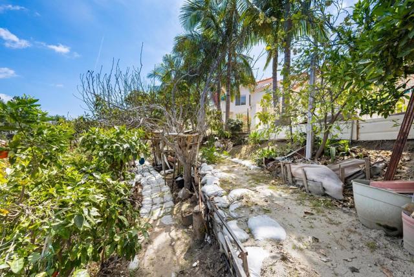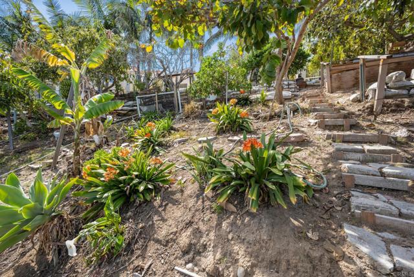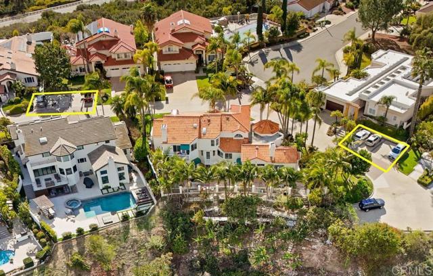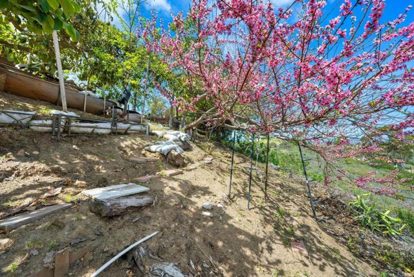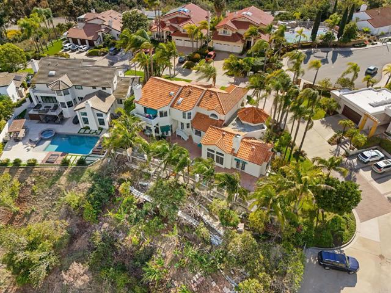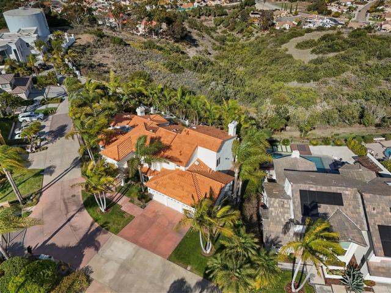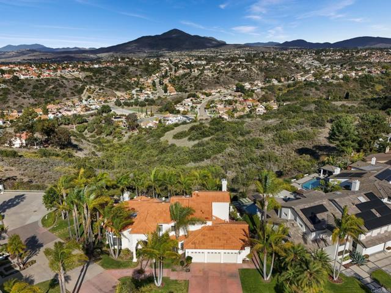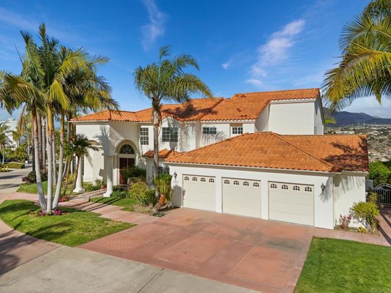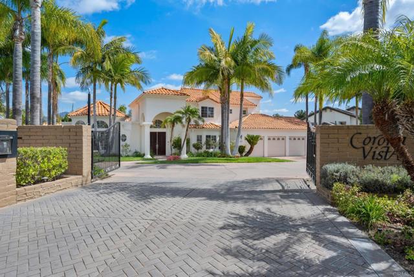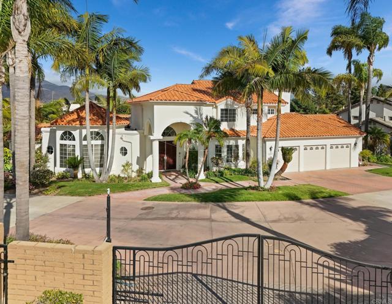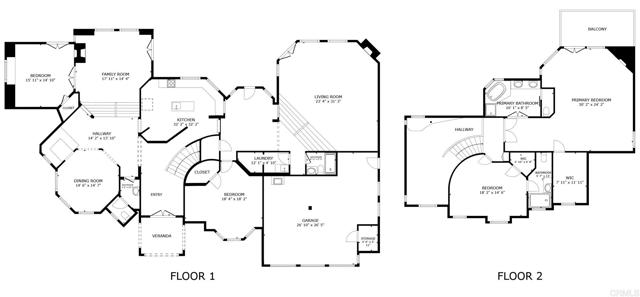1367 Corona | Bonita (91902) Corona Vista Bonita
Welcome to 1367 Corona Vista, Bonita CA 91902 - a stunning 4 bedroom, 3.5 bathroom home offering 3,769 square feet of luxurious living space. Located in an exclusive gated community nestled in the heart of beautiful Bonita, California; this custom-designed, one-of-a-kind residence has been cherished by the same family for nearly 35 years. This home features four spacious bedrooms and three and a half bathrooms, providing ample room for comfort and style. Upstairs, you'll find the expansive Primary Bedroom - a true retreat - offering ultimate comfort and privacy; a true retreat, complete with En Suite Bathroom, private balcony and breathtaking views of Bonita. Also upstairs is a second large bedroom with its own dedicated bathroom, perfect for family or guests. Downstairs, a generously sized third bedroom offers flexibility for multi-generational living or additional guest accommodations. You'll also find a versatile fourth bedroom, that can be used as a Den, Home Office or extra guest space, complete with it's own back door access. Step outside to your expansive backyard, featuring a large patio deck and stunning panoramic views - perfect for both relaxation or entertaining. Enjoy the tranquility of your own hillside, dotted with "producing" fruit trees. Bring your vision and upgrade this home to suit your needs. Homes in Corona Vista don’t stay on the market long - come see why your future neighbors love this community! CRMLS PTP2501570
Directions to property: 805 Freeway EXIT Bonita Road-EAST; Right Otay Lakes Road; Left Ridgeview Way; Right Camino Elevado; 1367 Corona Vista will be on Left through Security Gate~ MUST HAVE an APPOINTMENT! GATE CODE will be provided with confirmed appointment




