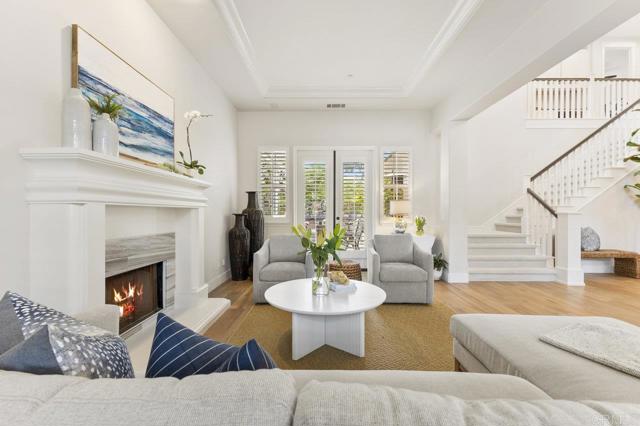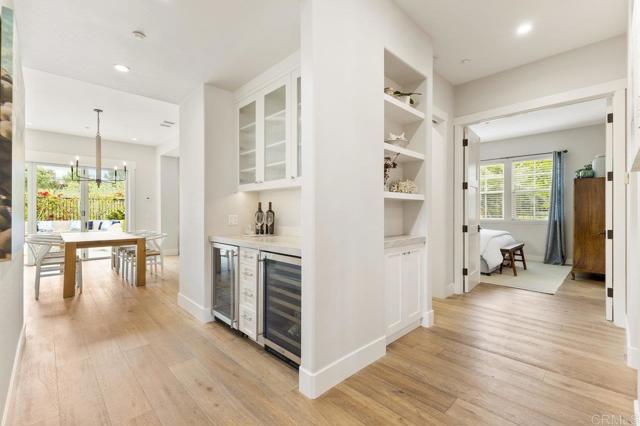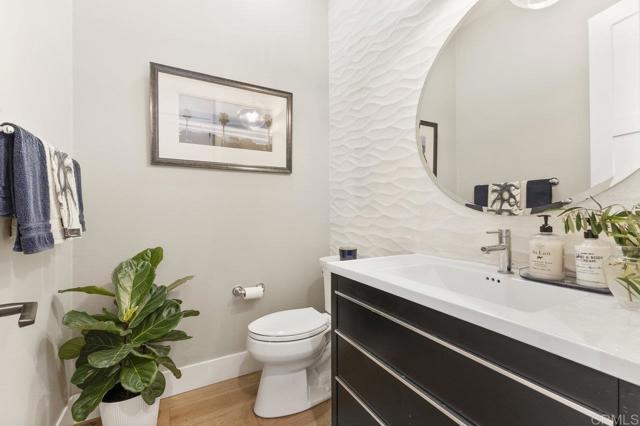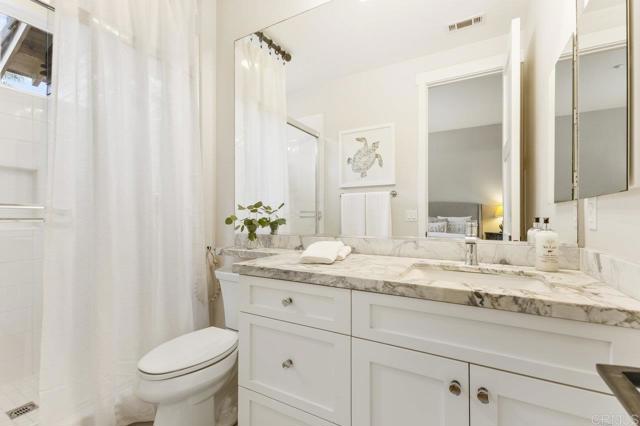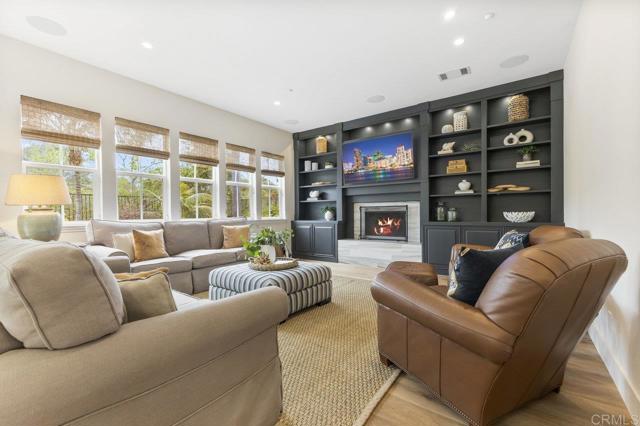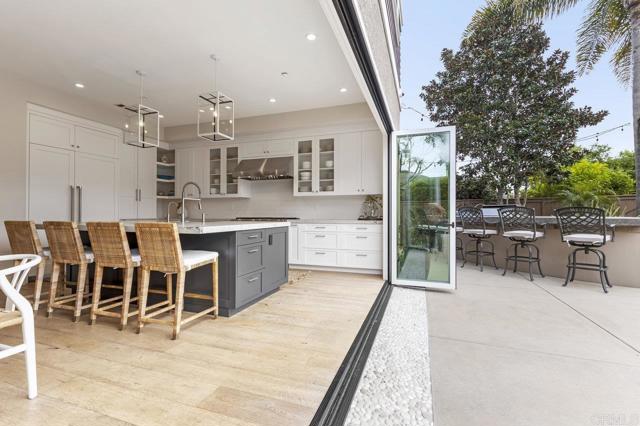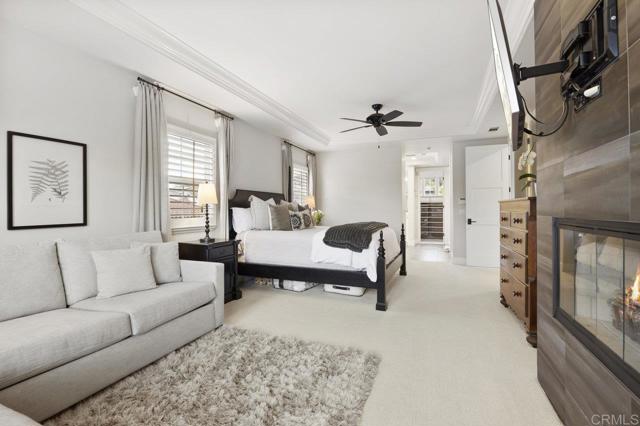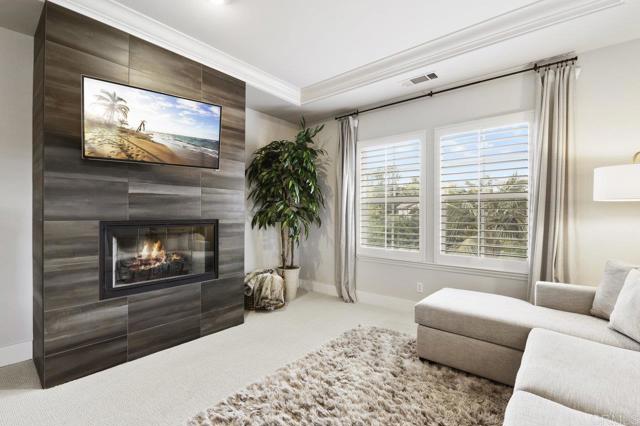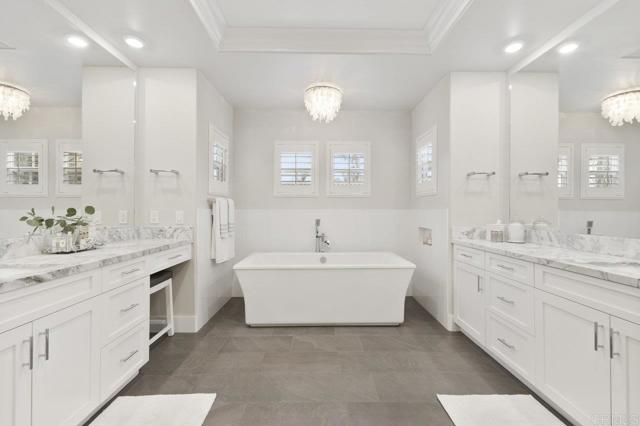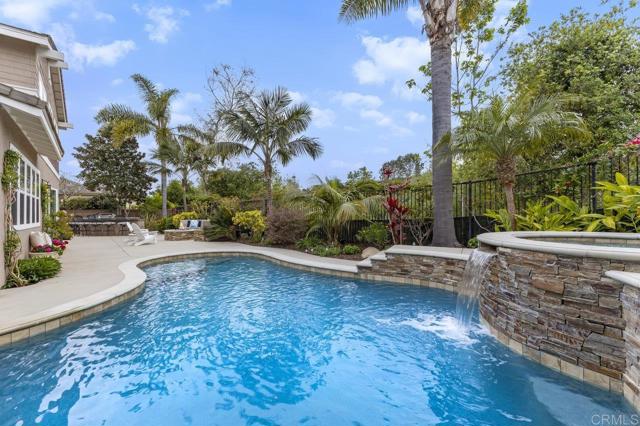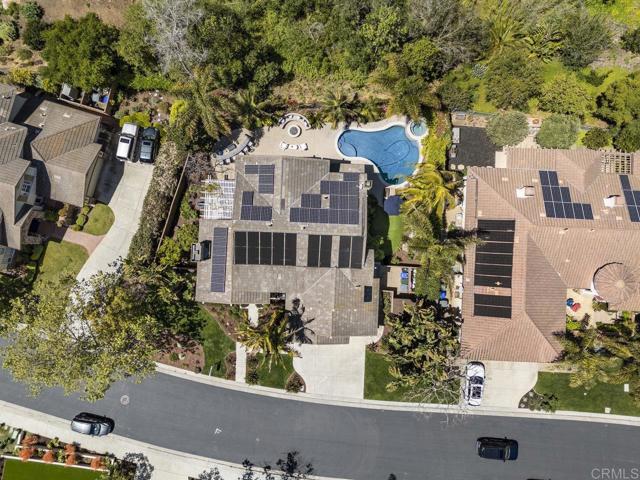1546 Vivaldi Street | CARDIFF BY THE SEA (92007)
Stunning coastal modern property located in the Composer District of Cardiff by the Sea. A dream home for anyone who enjoys modern living with a touch of luxury and convenience. With 4 bedrooms and 4.5 bathrooms, including a downstairs bedroom with an en-suite, it offers plenty of space for family and guests. The expansive primary suite is a true retreat, featuring a relaxing sitting area with a fireplace and a spa-like bathroom with large soaking tub and steam shower. The potential for converting the upstairs loft into a 5th bedroom adds flexibility to the layout, catering to various lifestyle needs. Chef's kitchen, complete with an oversized island, is the heart of the home. Equipped with top-of-the-line appliances, perfect for culinary creations. The island not only provides ample counter space for meal preparation but also serves as a gathering spot for family and friends. The seamless flow into the large family room enhances the sense of connectivity and openness within the home. The built-in entertainment center and fireplace add both functionality and coziness to the space, creating an inviting atmosphere. The expansive La Cantina doors open to a spacious backyard, blending the indoor and outdoor living spaces. The backyard features a built-in BBQ & bar, a cozy fire pit, and a saltwater pool with spa, all set against the backdrop Rossini Canyon Reserve. Located on a cul-de-sac in close proximity to Encinitas Community Park, residents can enjoy the tranquility of the neighborhood while still being conveniently close to Seaside Market center and Cardiff Schools. SDMLS 306145693
Directions to property: South on Somerset, left on Warwick and turns into Vivaldi.

