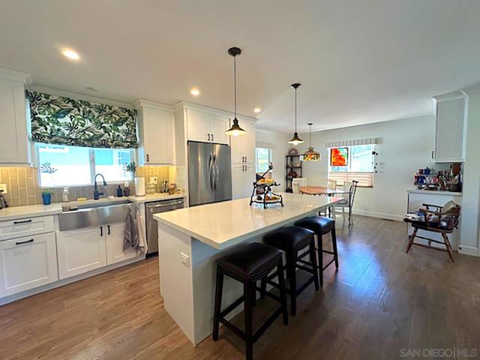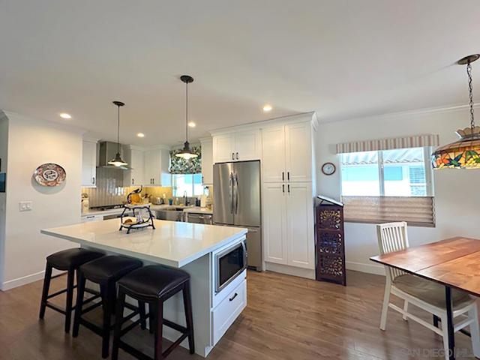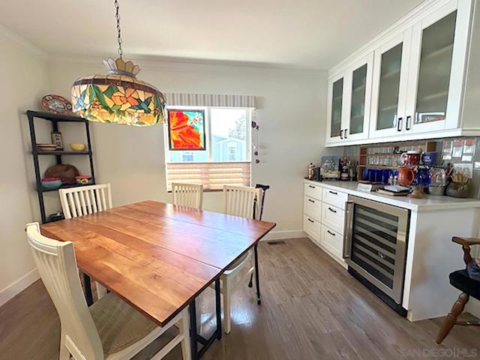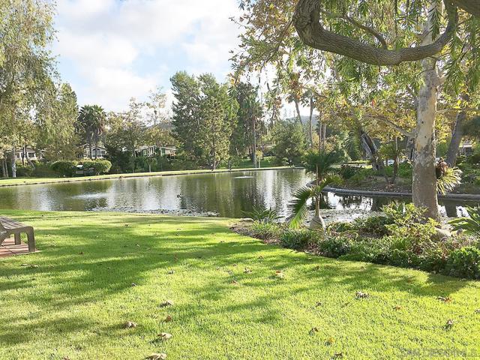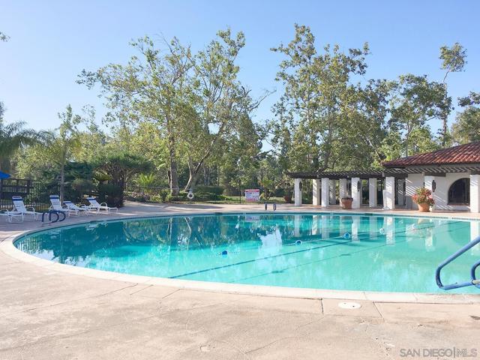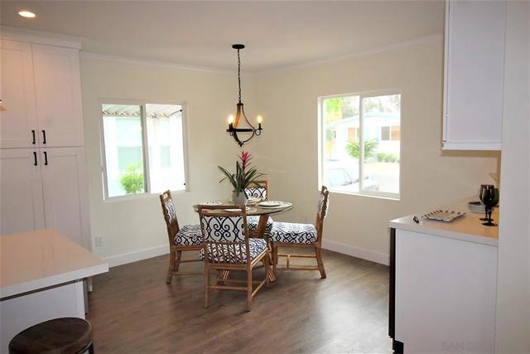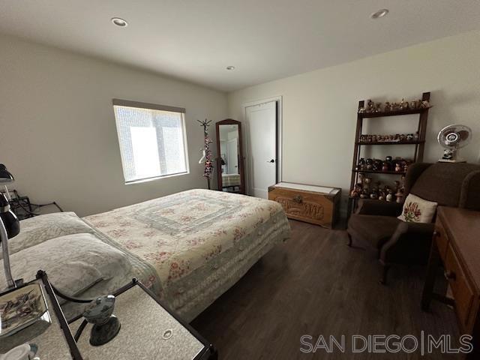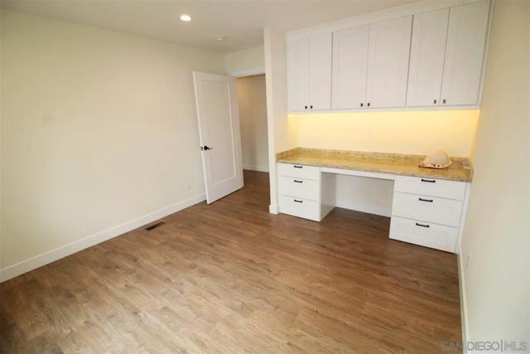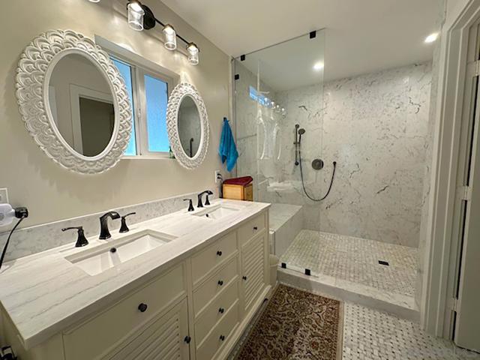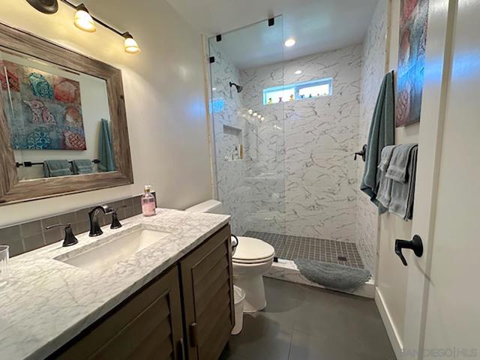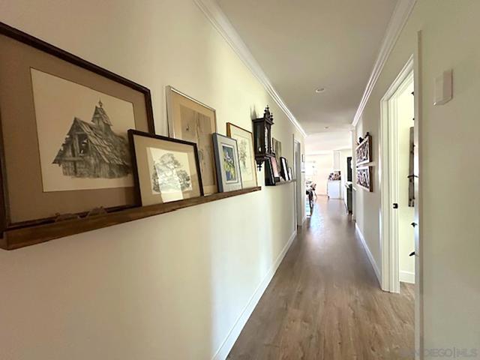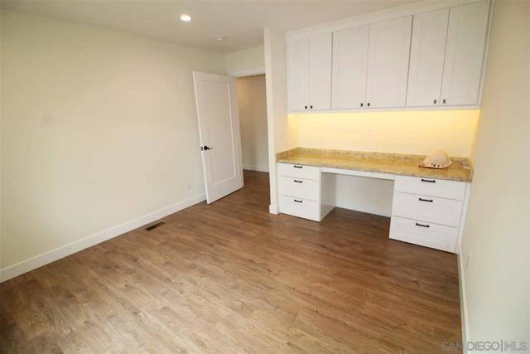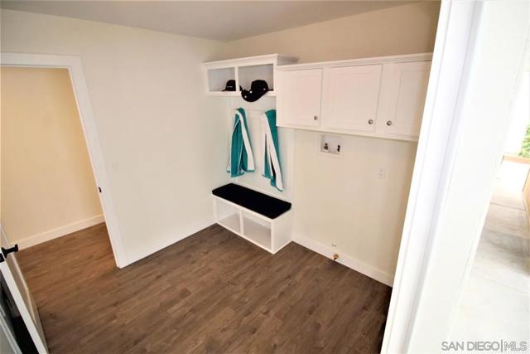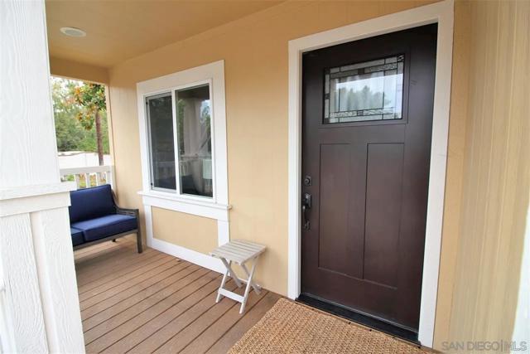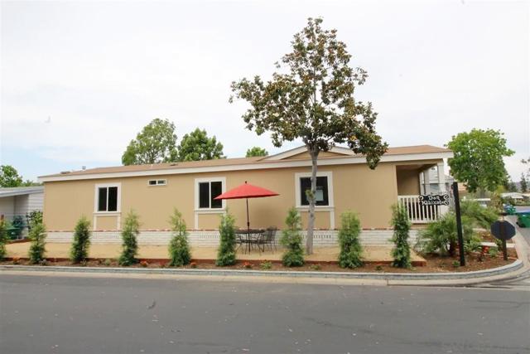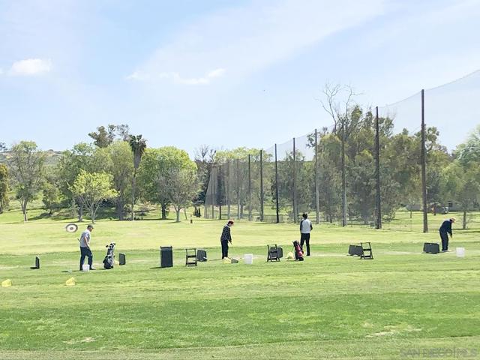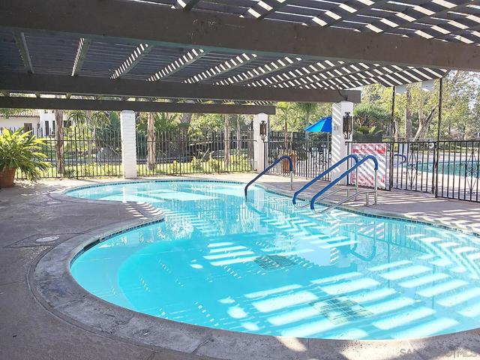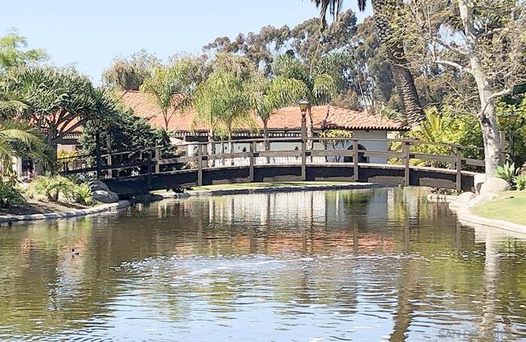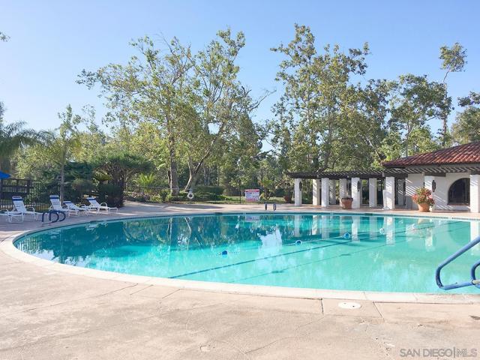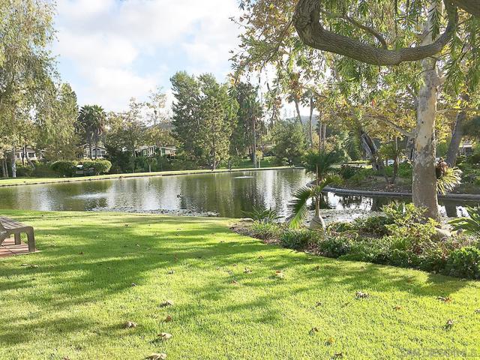3302 Don Diablo Drive | Carlsbad (92010) Rancho Carlsbad Country Estates
Seller motivated. Corner lot. Absolutely beautiful recently updated home. Move-in ready. Highlights include an open floor plan. Central heat and air. It has newer wood laminate flooring throughout. Recessed lighting throughout. The updated kitchen has newer appliances, a large center island for casual dining and a separate Beverage Bar with a beverage refrigerator. Ample storage space throughout the home. 2 bedrooms with walk-in closets. Primary bathroom has dual vanities and walk-in shower with built-in seating. Washer and dryer. Storage shed. Located in Rancho Carlsbad a premier 55+ active adult community with amenities and activities galore. Just minutes to Carlsbad Village, fine dining, shopping, and world class beaches. Seller motivated. Corner lot. Absolutely beautiful recently updated home. Move-in ready. Highlights include an open floor plan. Central heat and air. It has newer wood laminate flooring throughout. Recessed lighting throughout. The updated kitchen has newer appliances, a large center island for casual dining and a separate Beverage Bar with a beverage refrigerator. Ample storage space throughout the home. 2 bedrooms with walk-in closets. Primary bathroom has dual vanities and walk-in shower with built-in seating. Washer and dryer. Storage shed. Located in Rancho Carlsbad a premier 55+ active adult community with amenities and activities galore. Just minutes to Carlsbad Village, fine dining, shopping, and world class beaches. CRMLS 250023837
Directions to property: Located between Cannon Rd and College Bl. Entrance to the community is via El Camino Real. Cross Street: El Camino Real.

