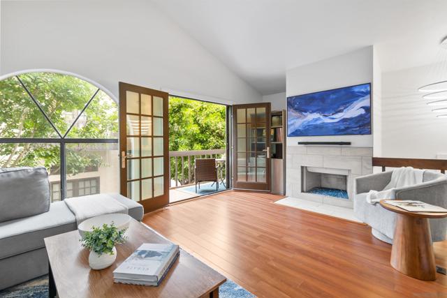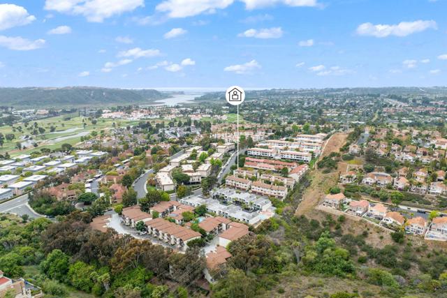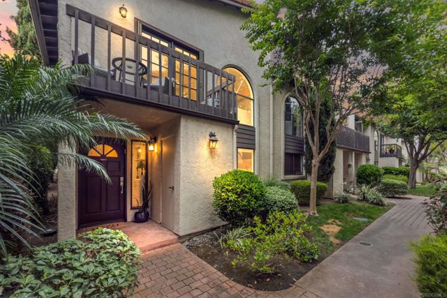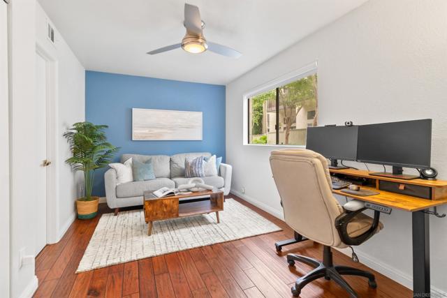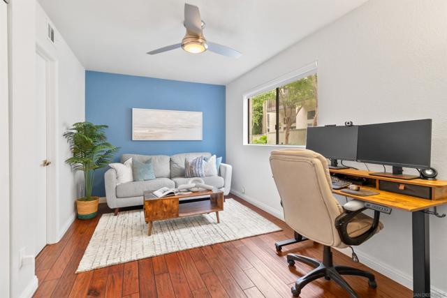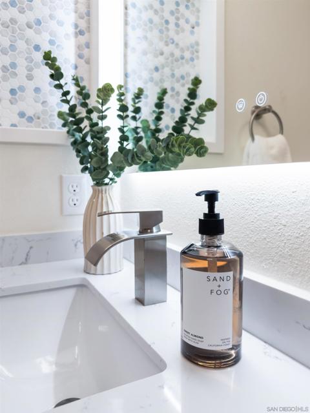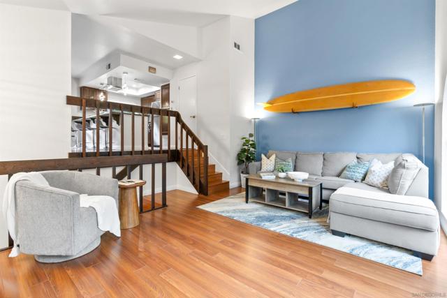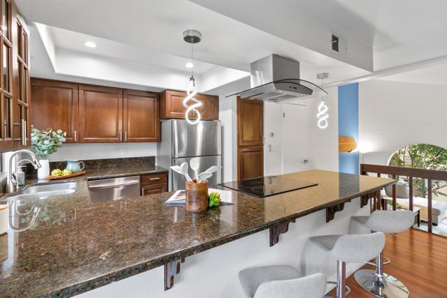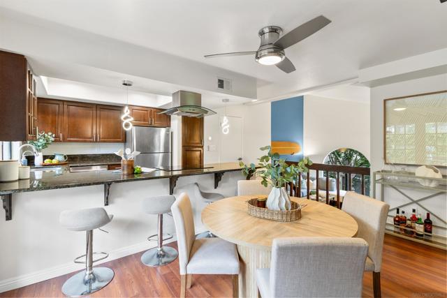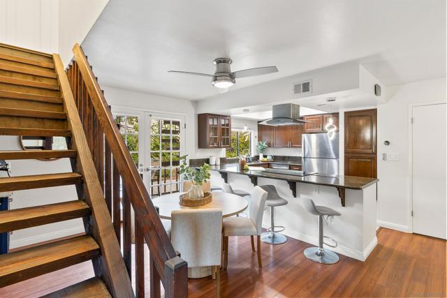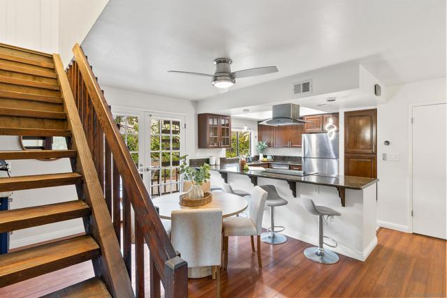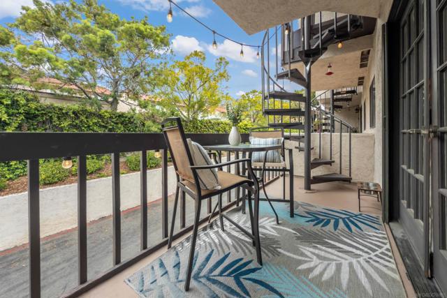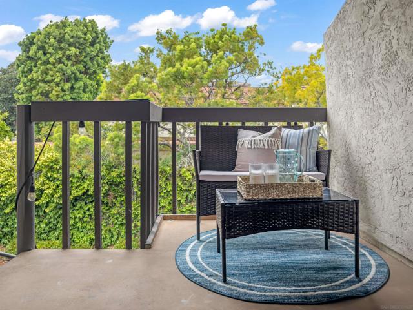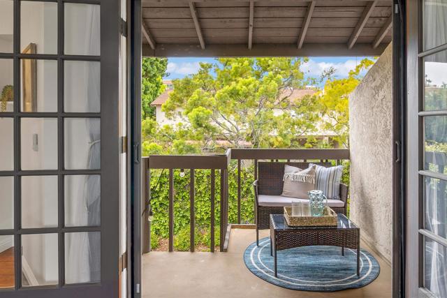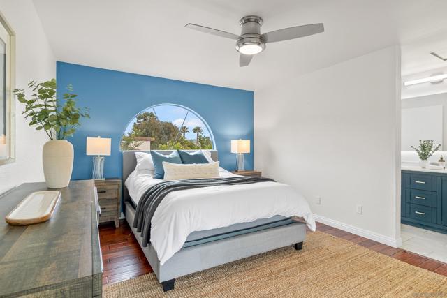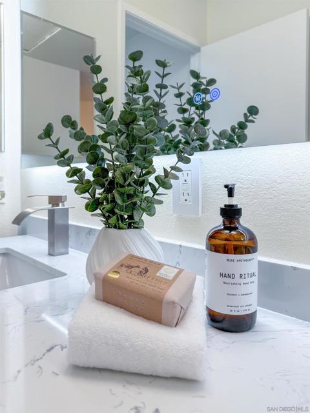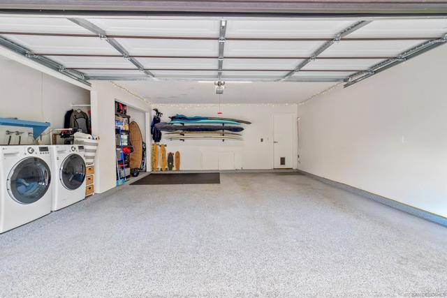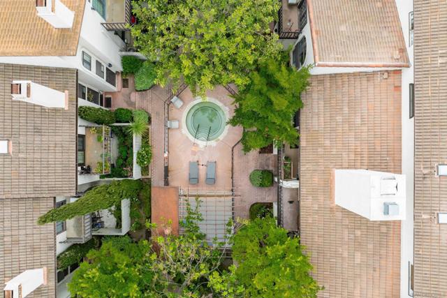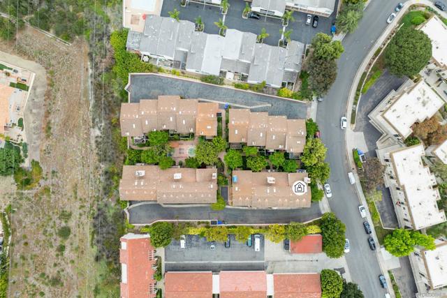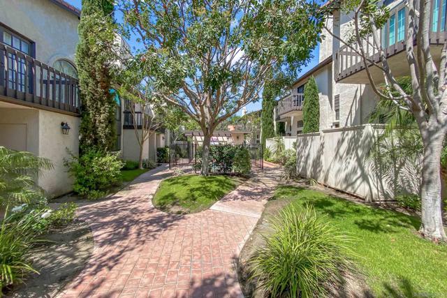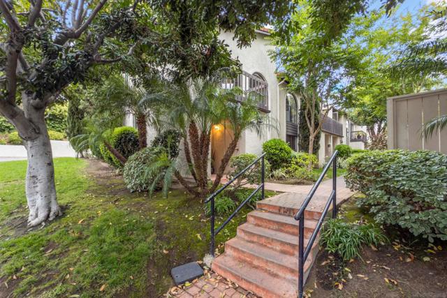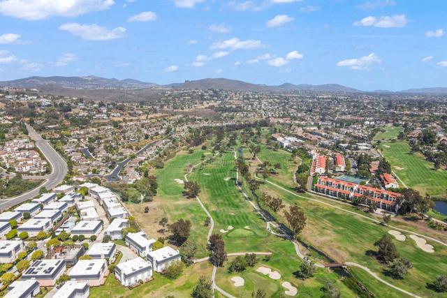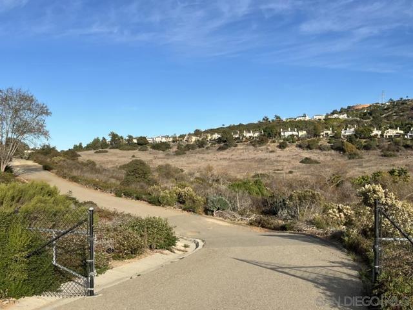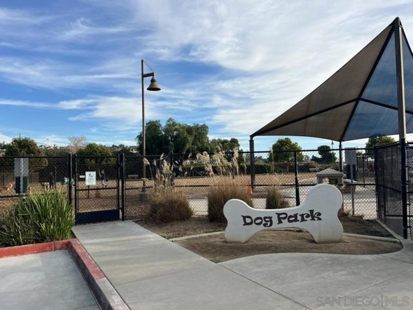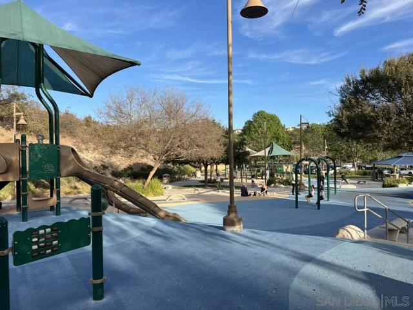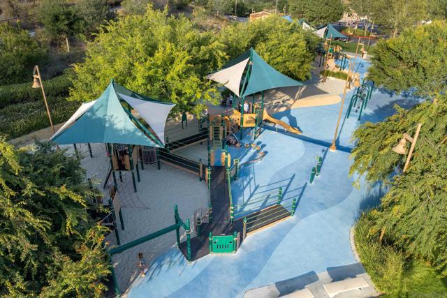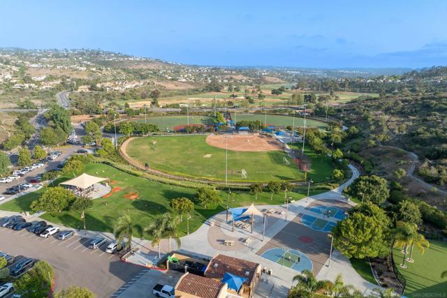2362 Altisma Way, A | Carlsbad (92009) Casitas de La Costa
Welcome to this stunning turnkey 1,429 sq ft townhouse in picturesque La Costa of Carlsbad featuring an attached garage, expanded remodeled kitchen, and new bathrooms with modern features such as LED mirrors and smart speaker exhaust fans. This 2-bedroom gem features soaring vaulted ceilings and a spacious open floor plan that invites natural light to flood every corner. Ideally located minutes from the beach, freeway, La Costa Resort, Rancho Carrillo hiking trails, Alga Norte dog park and aquatics center—everything is literally at your fingertips. A thoughtfully removed wall creates an expansive kitchen area, complete with oversized granite countertops and gorgeous custom cabinets, ideal for culinary enthusiasts and entertaining guests. Step outside to any of the three private balconies to enjoy the serene ambiance and the soothing sounds of chirping birds. Each bathroom has been beautifully remodeled, adding a touch of luxury such as LED touch mirrors and new modern finishes to everyday living. Other modern conveniences are a whole house fan, whole house water purification system, and modern LED light fixtures throughout the home. The convenience of an attached 2-car garage and in-unit washer and dryer hookups make this home as practical as it is beautiful. With ample storage throughout, this bright and airy property is a must-see for anyone seeking a harmonious blend of comfort and elegance. Don’t miss the opportunity to make this your new home! CRMLS 250029315
Directions to property: Head east on Alga from El Camino Real. Turn right on Alicante. Turn left on Altisma Way. The property is about 0.25m down the road on the lefthand side. Cross Street: Alicante and Alga.

