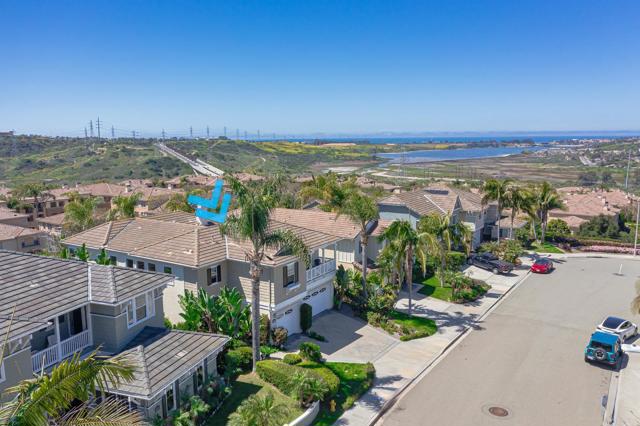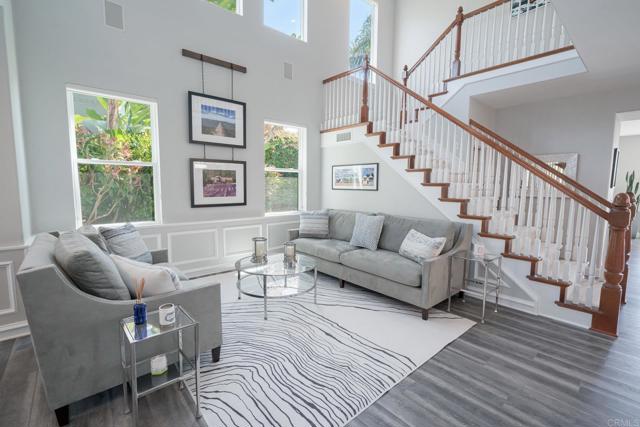5115 Delaney Ct | CARLSBAD (92008)
Welcome home to this beautifully remodeled Heron Bay/ Spyglass Hills paradise on a private cul-de-sac, with gorgeous lagoon and ocean views. This is a rare opportunity to own a former model home that has also recently been remodeled and transformed into a stunning open-concept floor plan, adding light and warmth to its beauty. This home offers many upgrades including custom built-ins throughout, a dual zone HVAC system, Thermador smart appliances, new flooring, custom window coverings, French doors, a private courtyard with fountain, and multiple balconies with amazing views. Dreams begin as you walk up to the charming front porch and enter the welcoming living room and gorgeous dining room with vaulted ceilings and lots of natural light. This modern floor plan features 4 bedrooms, plus an office/optional bedroom on the first floor, and a gym loft, 4.5 bathrooms, a true primary suite with fireplace and large ensuite bathroom with 2 walk-in closets, a 3 car-garage, a gourmet kitchen with 2-tone cabinets and a large island with a built-in wine refrigerator. The state-of-the-art kitchen opens up to the family room with a beautiful contemporary fireplace, and French doors leading to your backyard oasis. Designed as an entertainers dream with a built-in BBQ, a new spa, a spacious patio, and a large grassy side yard with mature landscaping, giving you the peace and privacy you desire. Relax and vacation at home here at 5115 Delaney Ct, in one of the best communities in Carlsbad. Homes in this community are strategically situated on the hilltops to maintain a classic architectural SDMLS 306143005
Directions to property: Cannon E/RT Faraday/L Whitman/RT Tolkien/L Dickinson/L Delaney.


























































