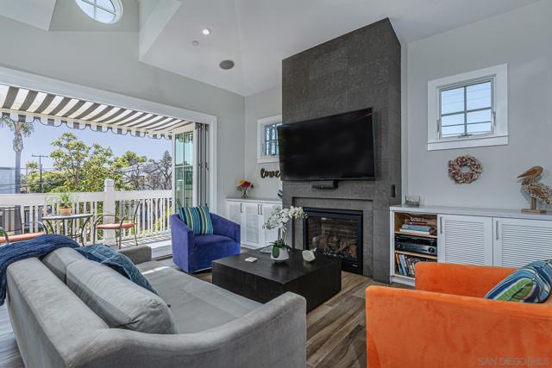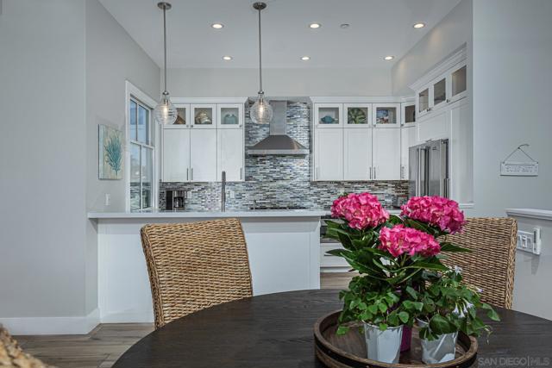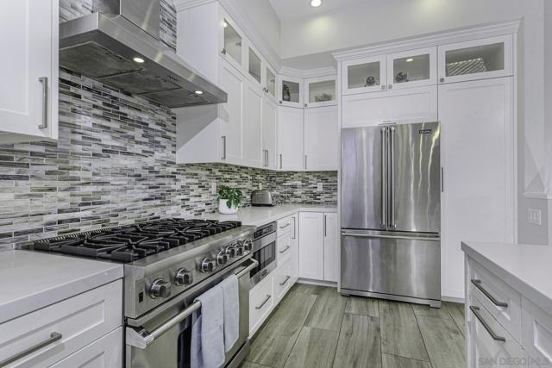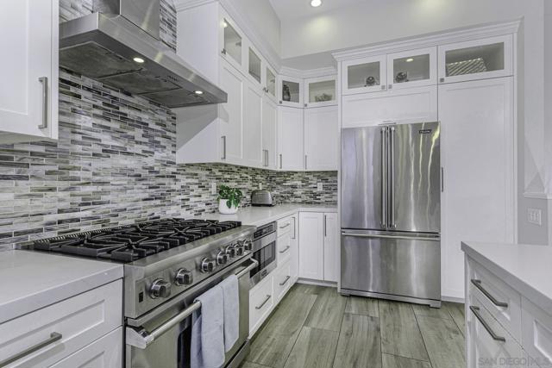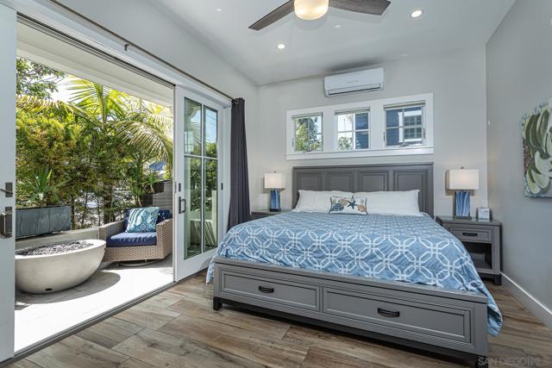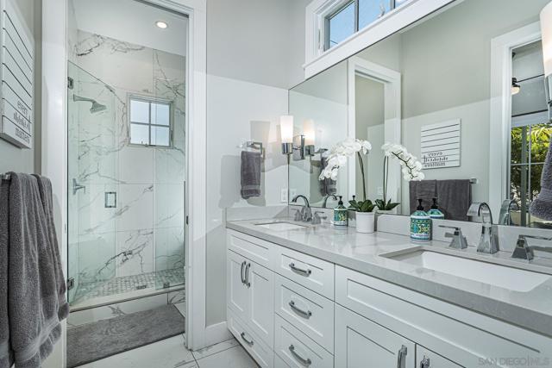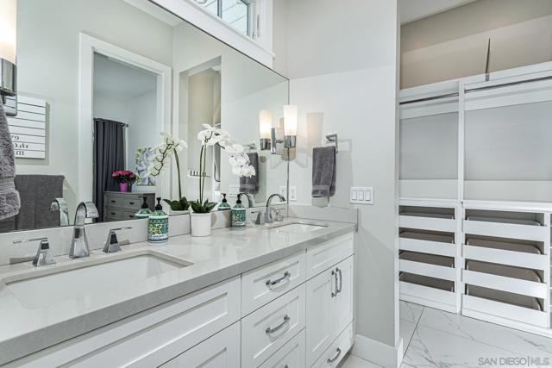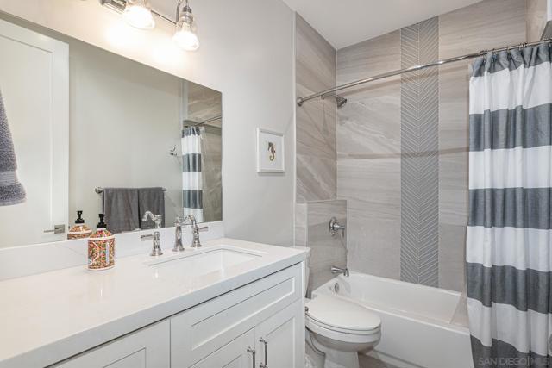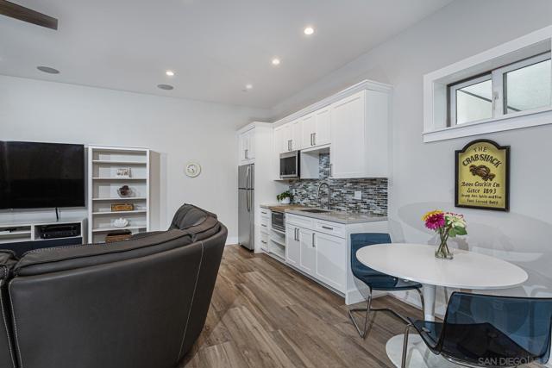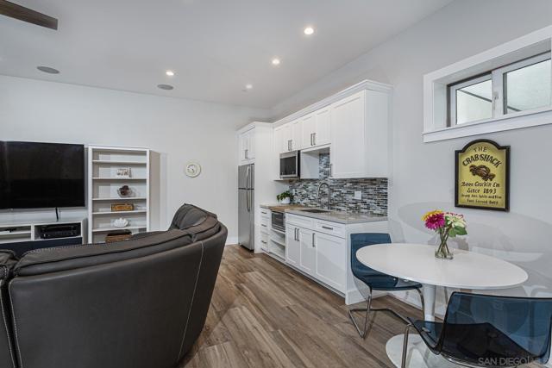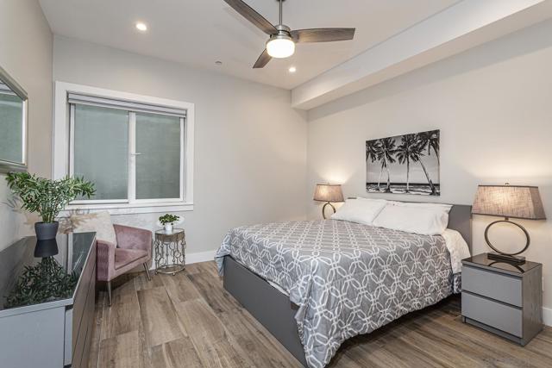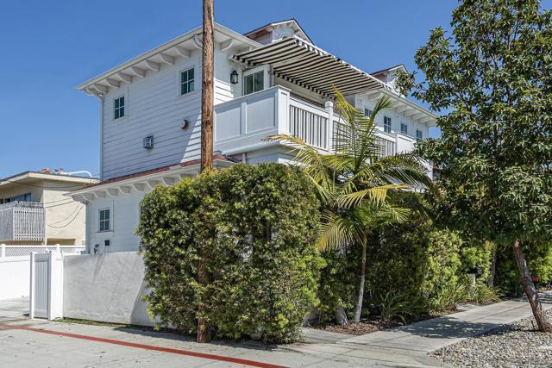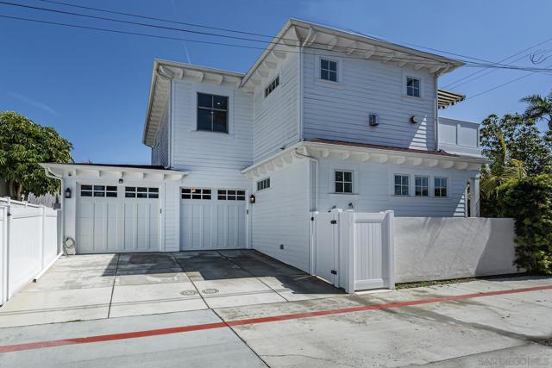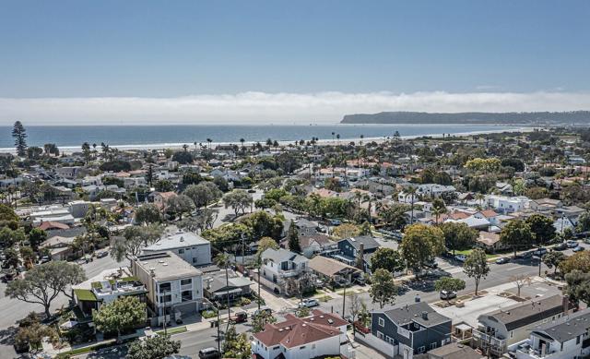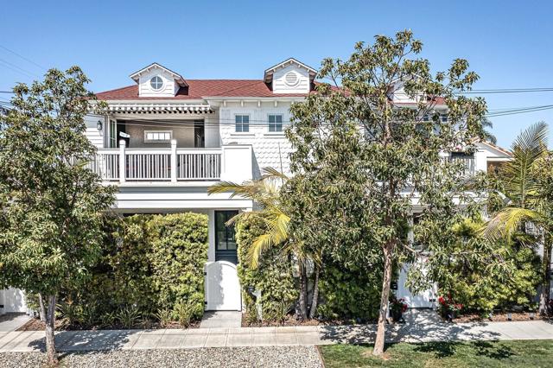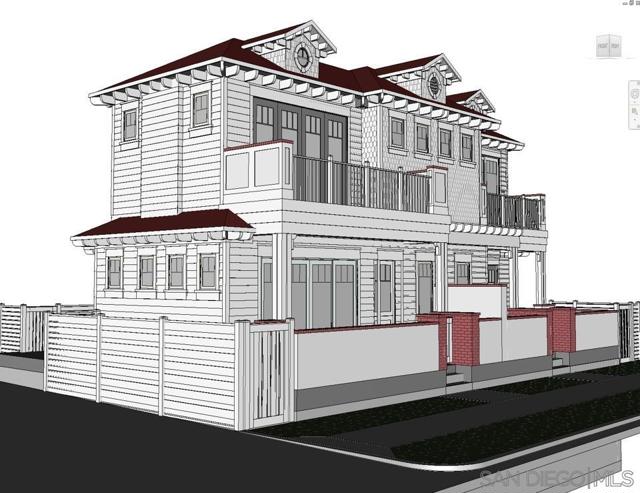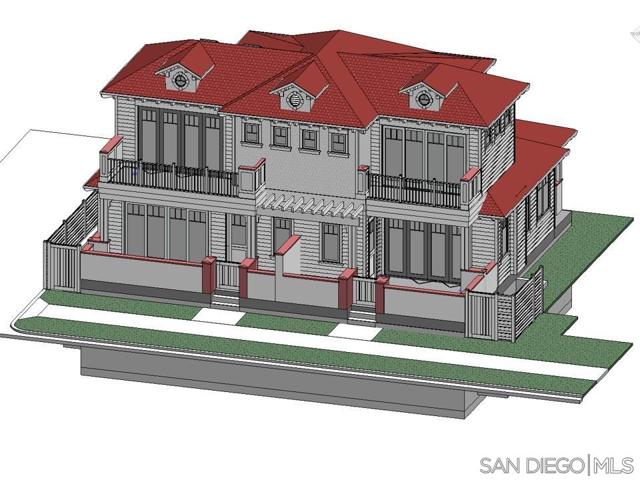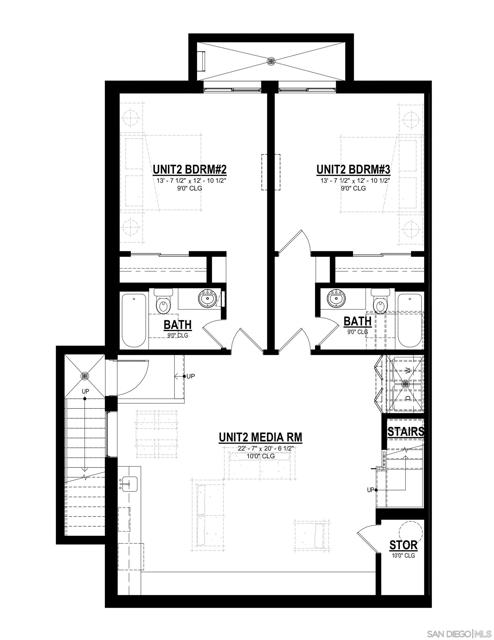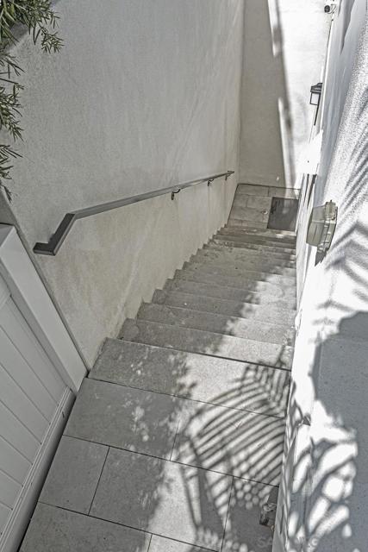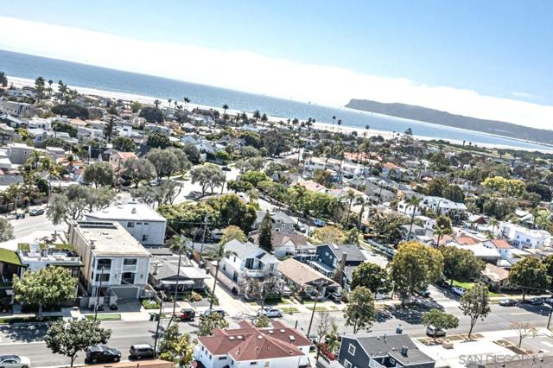617 9Th St | Coronado (92118) Village
Welcome to 617 9th St., a stunning replica of the Beach Village at the Del for a fraction of the price! This newer end unit town home with commanding, broad street frontage, and a prime village location - less than three blocks to the beach, downtown Coronado and Coronado's highly acclaimed schools! Ideal as either a primary residence or second home. The property features numerous designer interior touches including high ceilings, quartz countertops, custom cabinets and with durable, low maintenance tile plank flooring throughout. A bi-folding glass wall allows natural light to flood the interior and invites refreshing ocean breezes, creating that seamless SoCal indoor-outdoor living experience. Gourmet kitchen features Viking appliances, a breakfast bar, and a reverse osmosis system. The master suite boasts a private patio retreat, perfect for enjoying tranquil evenings by the fire. An outdoor shower adds convenience after a day in the sun or at dog beach. With practical features like washers and dryers on 2 separate levels, managing kids laundry, beach gear and hosting guests is effortless. The thoughtfully designed lower level includes both private exterior and interior access, featuring two spacious en-suite bedrooms, a family/media room with built in surround sound and a full kitchenette for game time snacks! This design provides private and flexible living options for extended family, guests, teen zone, or the possibility as a separate ADU. Property is considered a "cloud" condo with ZERO HOA fees. Easy living with low exterior maintenance. Prime location! CRMLS 250024115
Directions to property: Cross Street: G.





