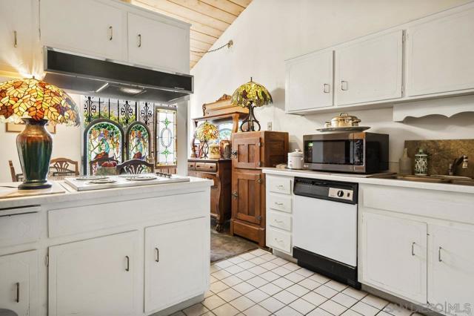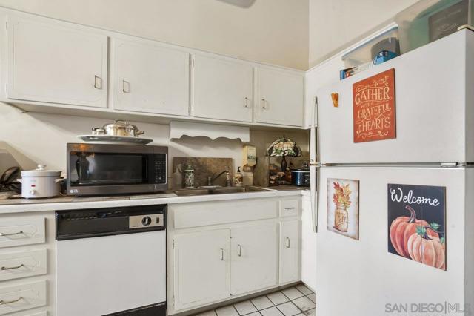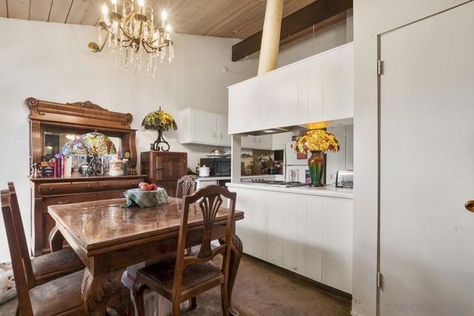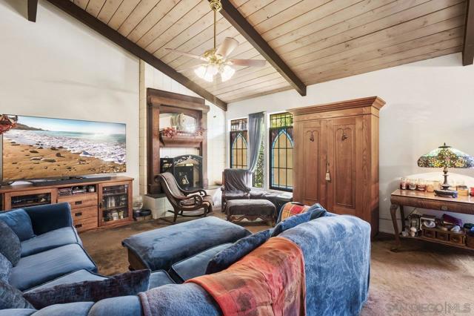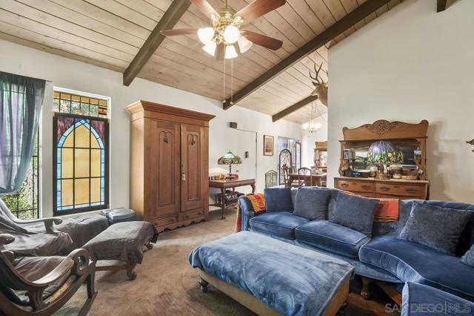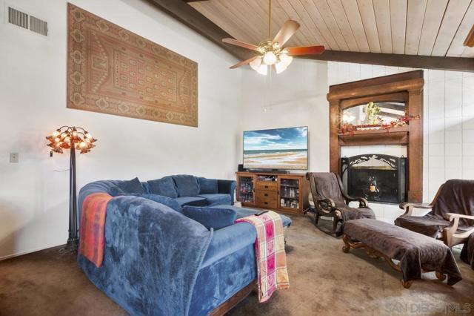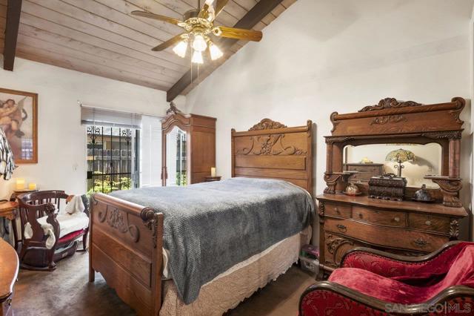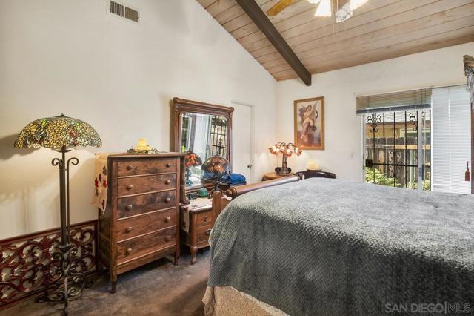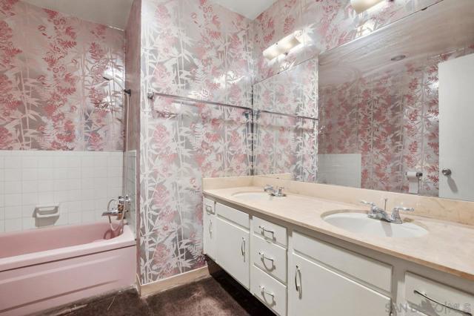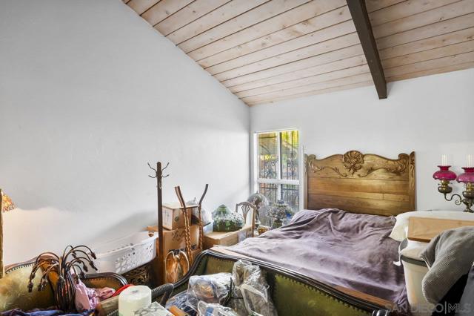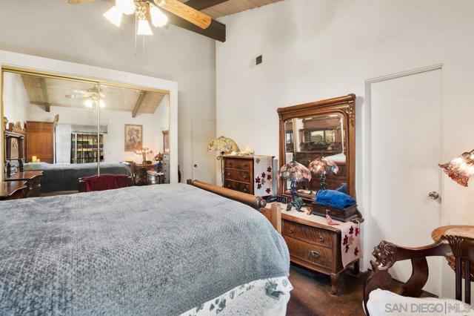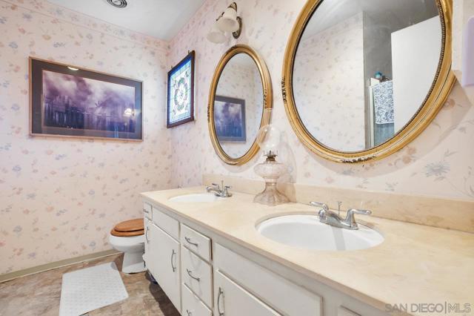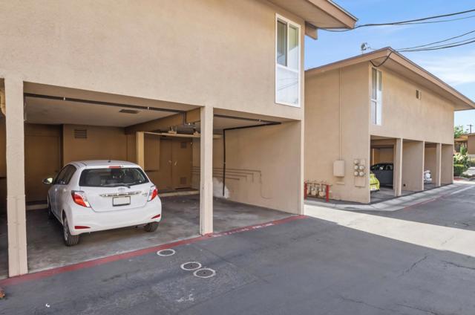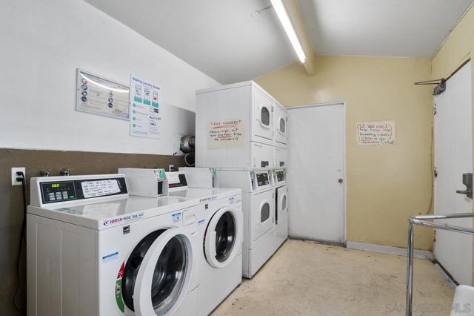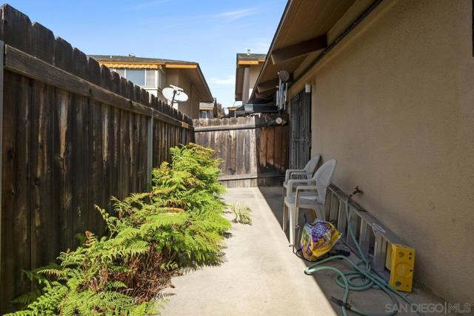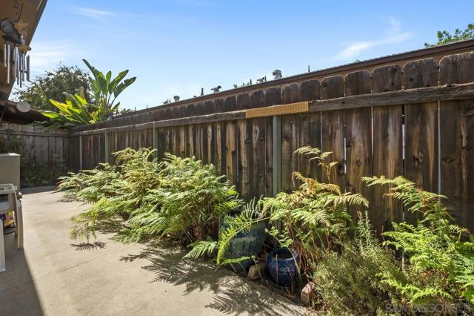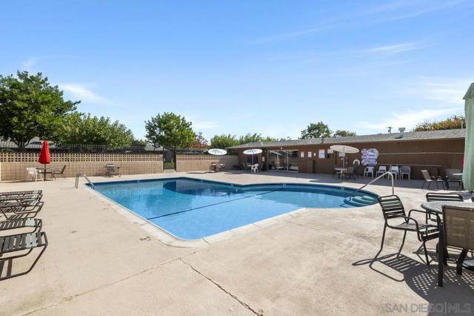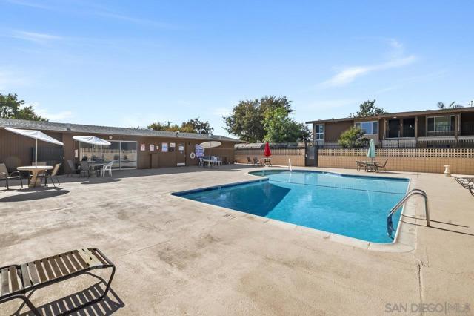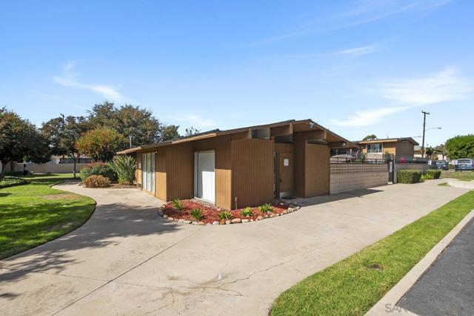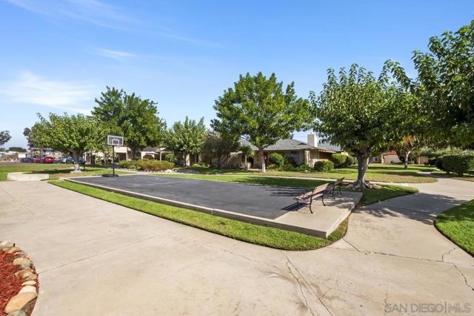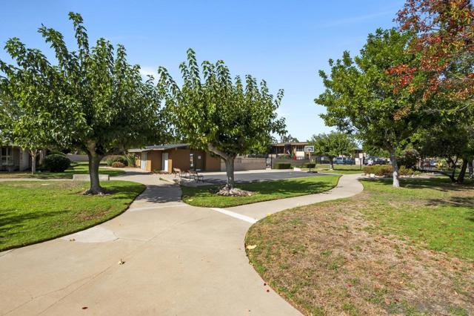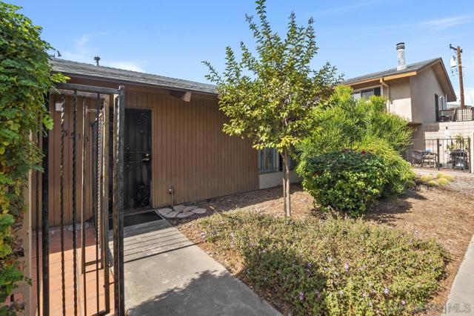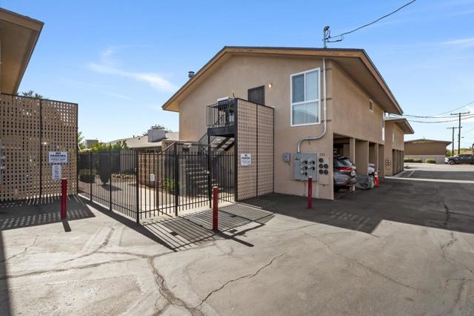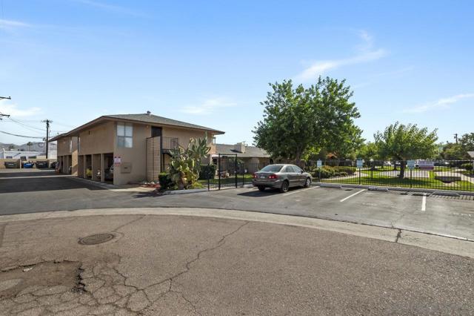551 Oakdale Lane B | El Cajon (92021) El Cajon
Welcome to this charming cottage-style, single-level condo in the highly sought-after Barbara Terrace development! This 1,088 sq. ft. residence boasts a thoughtfully designed floor plan with soaring architectural wood beam ceilings throughout, creating an open and airy ambiance. Step into your private gated courtyard, nestled near the front door and surrounded by lush, well-maintained landscaping. Enjoy your own crape myrtle tree, bougainvillea, and drought-tolerant flora—a perfect retreat for relaxing or grilling outdoors. Inside, you'll find a spacious kitchen and an inviting dining area, ideal for hosting family and friends. The living room features an impressive layout and a cozy gas fireplace for those cooler evenings. The condo includes two generously sized bedrooms with large closets, and two bathrooms equipped with water-saving toilets. The primary bedroom opens to a serene fern garden, offering the perfect spot to grow your own vegetables or simply unwind. Practical features include a well-maintained A/C and furnace, a new electrical panel and meter, and a washer/dryer hookup conveniently located in the carport storage. The property includes one covered parking space with additional street parking available. Community amenities include a large pool, a laundry room, and a multipurpose room for parties or meetings. The gated, park-like setting is perfect for relaxing walks or spending time with your furry friends in this pet-friendly community. Don't miss the opportunity to own this delightful home in a tranquil yet convenient location! Call or text Lance today! CRMLS 240026317
Directions to property: Cross Street: N. 2nd St.


