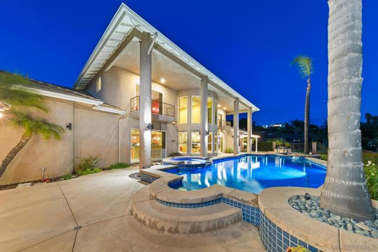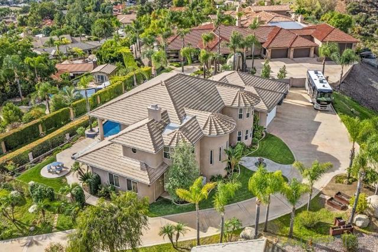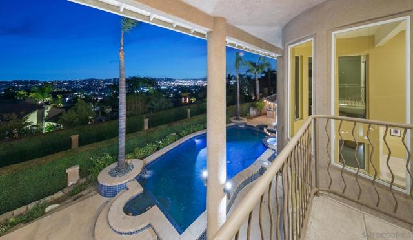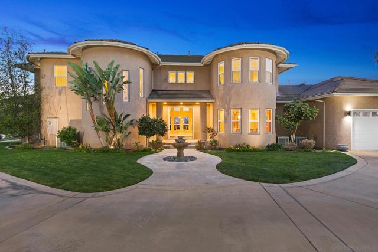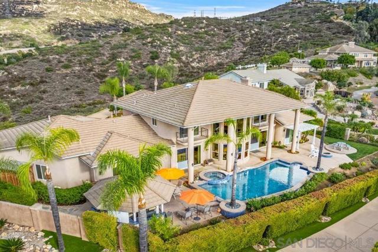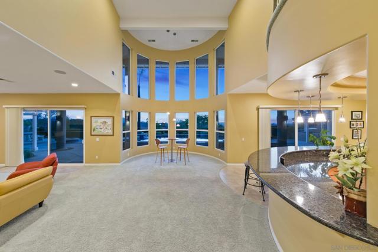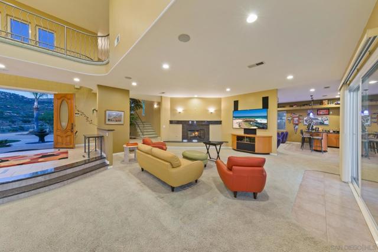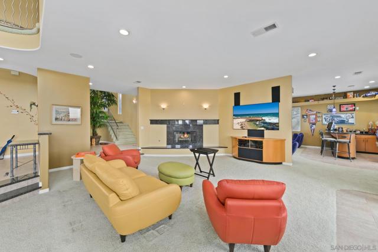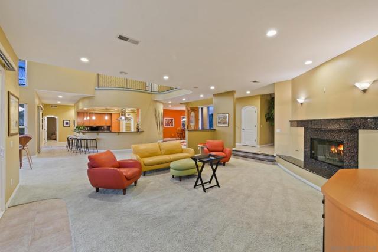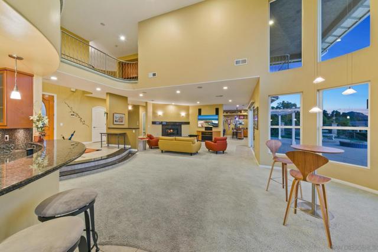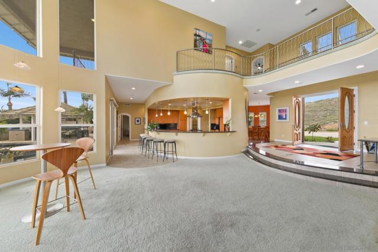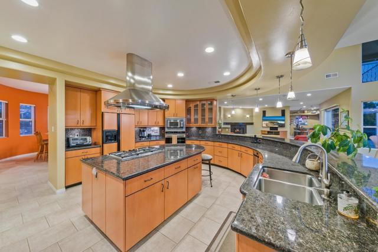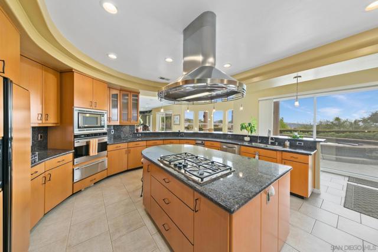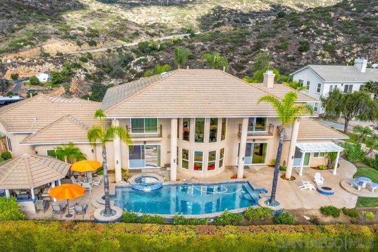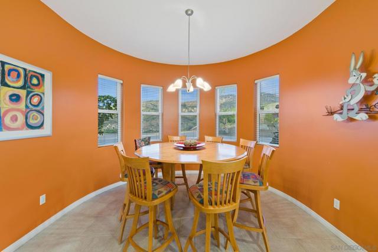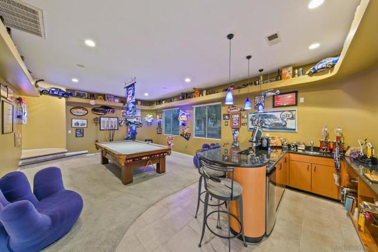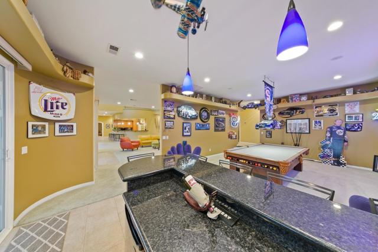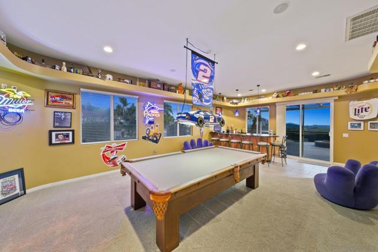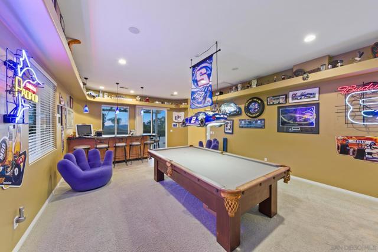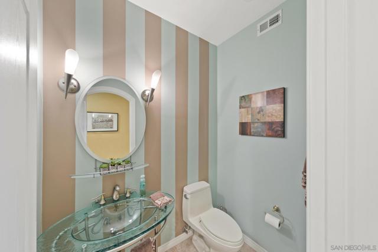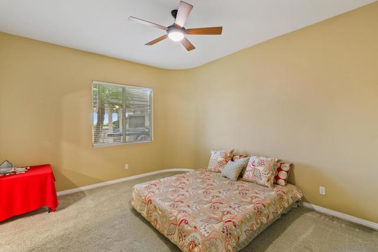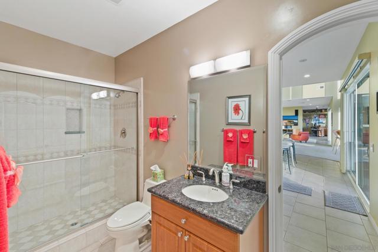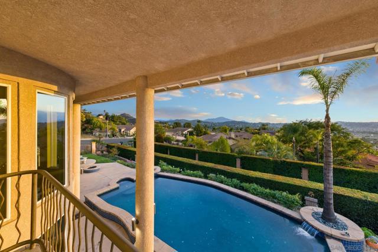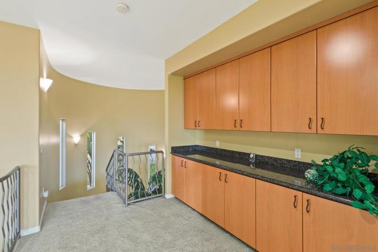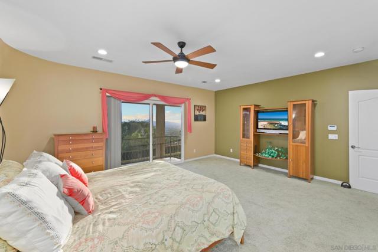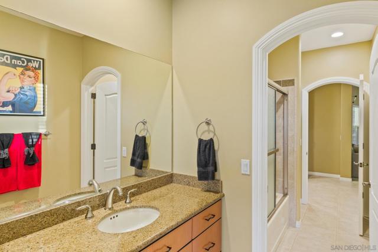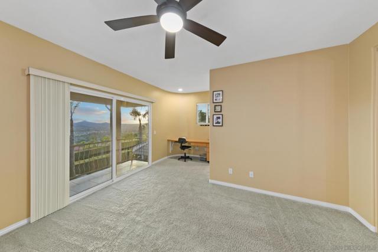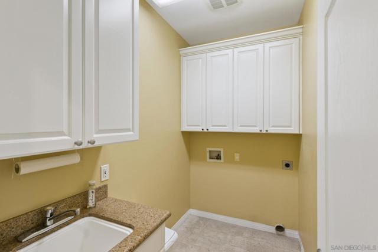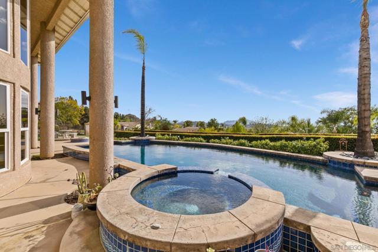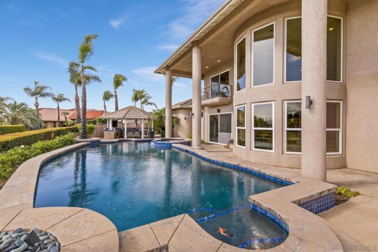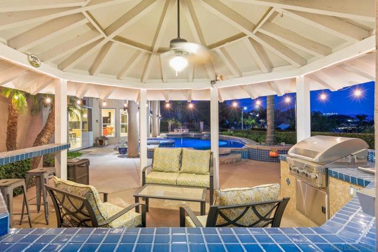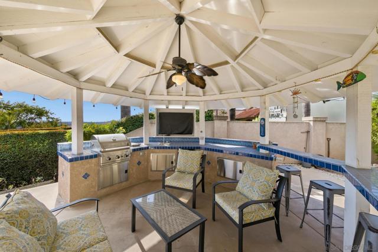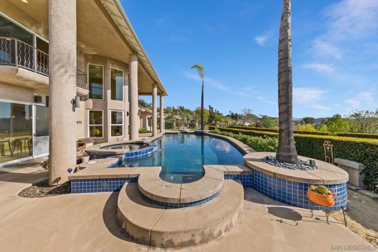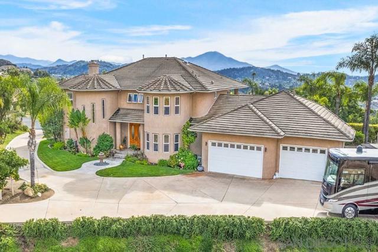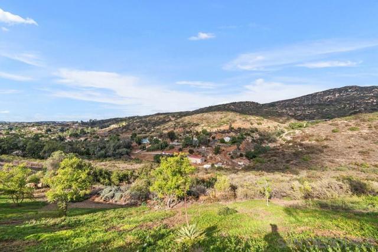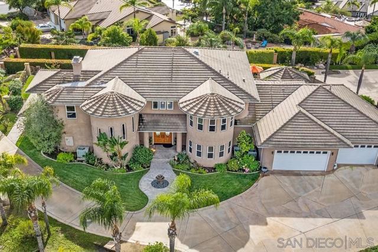836 Camelot Pkwy | El Cajon (92019) Shadow Mountain
Nestled atop the prestigious heights of Shadow Mountain on a tranquil cul-de-sac, this exquisite custom-built estate is a true embodiment of luxury, elegance, and architectural brilliance. Thoughtfully designed with an open-concept layout, the home boasts four generously appointed bedrooms, three full baths, and two half baths. Set upon a pristine .68-acre lot, the outdoor living spaces are nothing short of spectacular—lush landscaping frames a resort-style pool and spa, while a fully equipped outdoor kitchen and BBQ area create the perfect setting for lavish entertaining. Sweeping panoramic views extend across the city, rolling hills, and all the way to the ocean, offering an ever-changing canvas of natural beauty. At the heart of the home, a stunning circular gourmet kitchen—adorned with high-end appliances—flows seamlessly into a sophisticated dining area, a plush living room anchored by a striking marble fireplace, and an inviting pull-up bar. Expansive windows bathe the interiors in natural light, accentuating soaring ceilings and impeccable designer finishes. A dedicated poolside half-bath enhances convenience, while an oversized three-car garage with an attached office, RV parking, and ample guest parking provide both luxury and practicality. Built by its original owner with an unwavering commitment to craftsmanship, this extraordinary estate presents a rare opportunity to own a masterpiece in one of East San Diego County’s most distinguished communities. CRMLS 250020382
Directions to property: Greenfield then East on E Madison, Left on Camelot Pkwy, at end of road in cul-de-sac. Cross Street: E Madison Ave.



