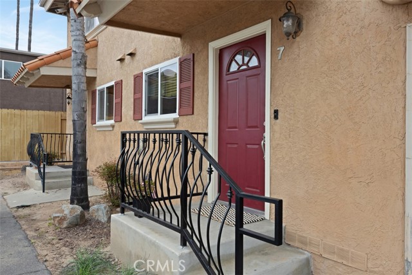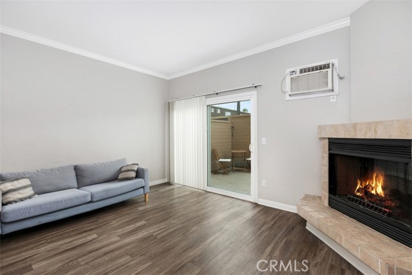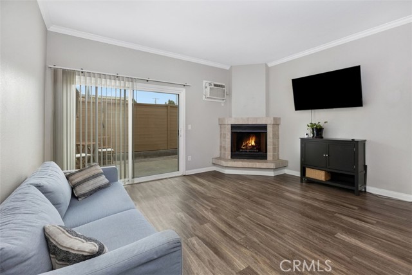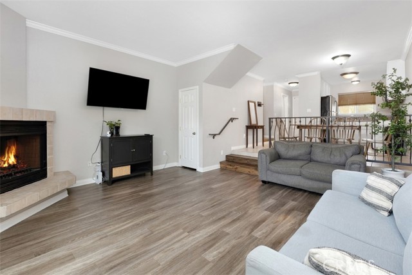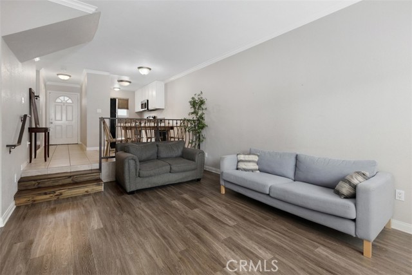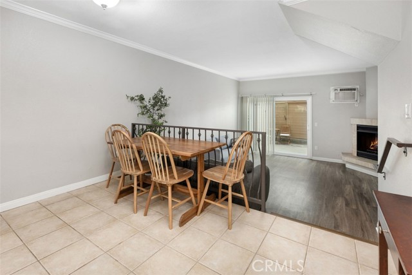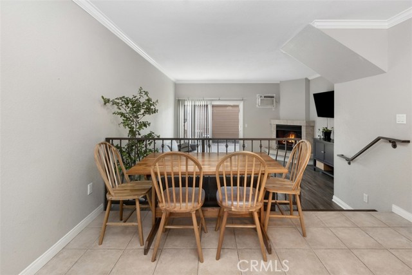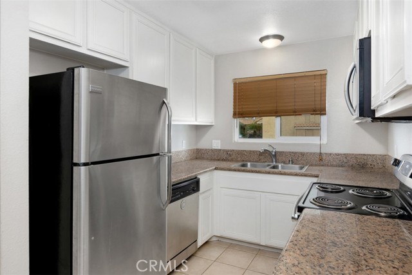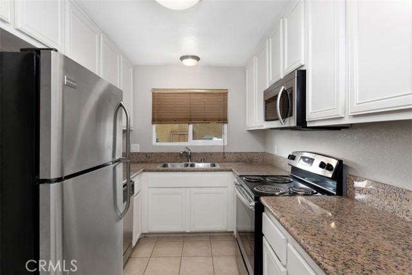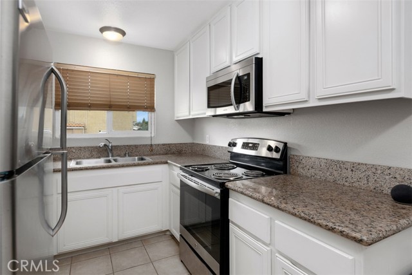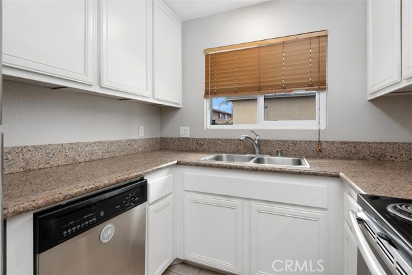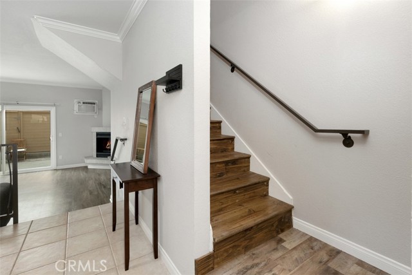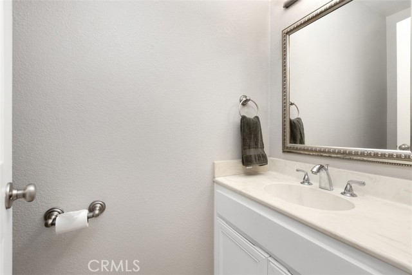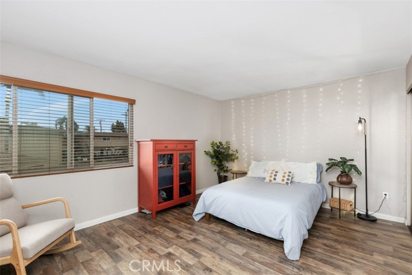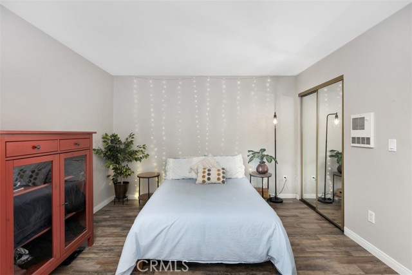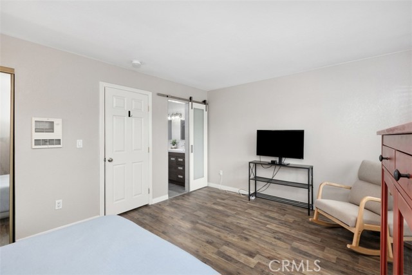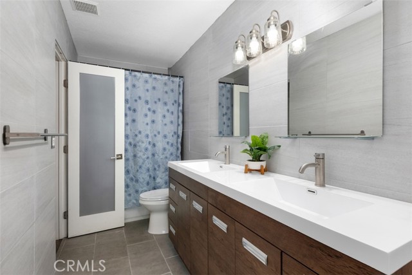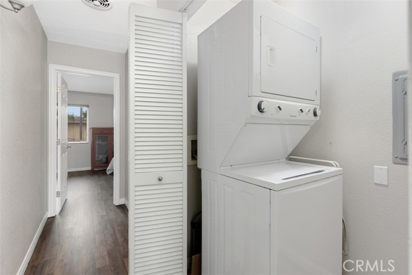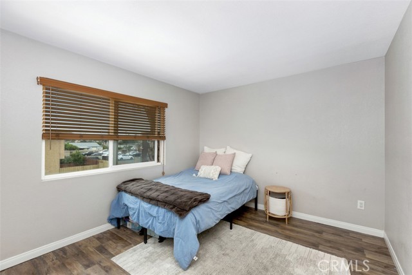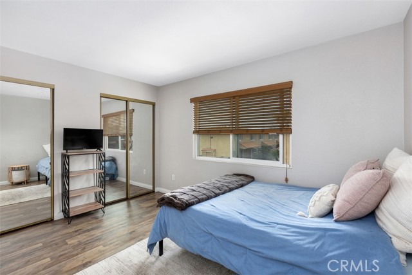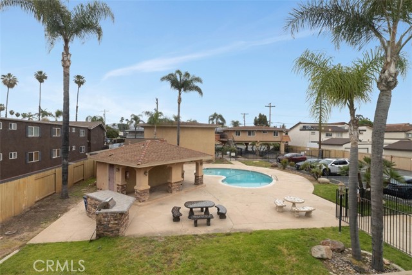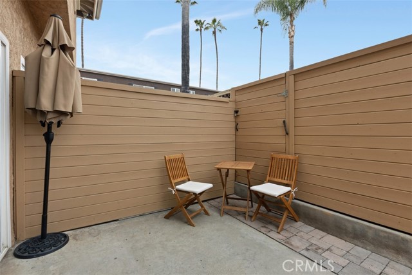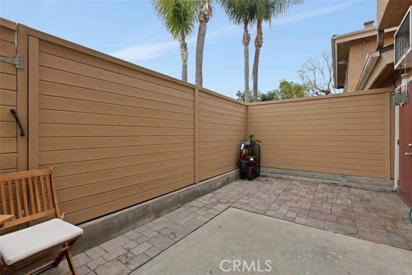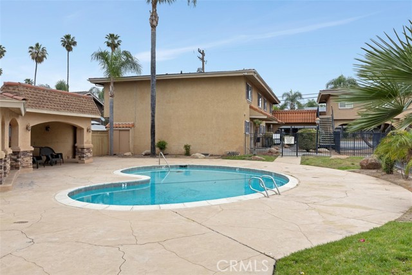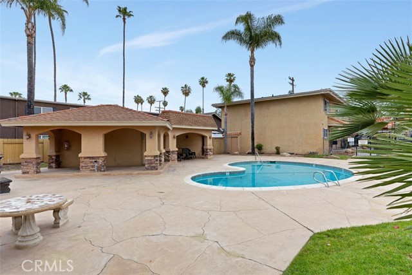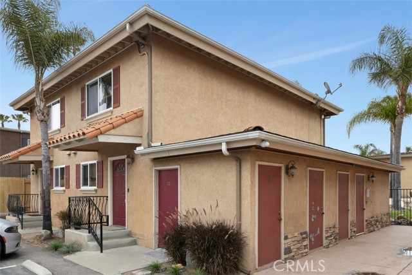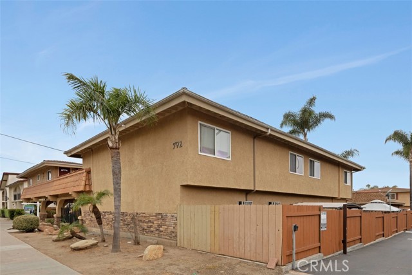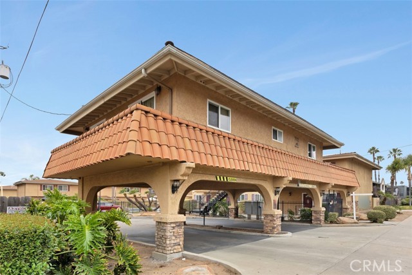792 N Mollison AV, 7 | El Cajon (92021) Villa Toscano
Move-In Ready Villa Toscano Townhome! Welcome to this beautifully updated Villa Toscano townhome featuring stylish wood plank laminate flooring throughout. The upgraded kitchen offers crisp white cabinetry, sleek granite countertops, modern stainless-steel appliances, and a spacious dining area — perfect for everyday living or entertaining guests. A convenient half bath is located on the main level. Step down into the open living room, complete with a cozy fireplace and direct access to a large private patio — ideal for outdoor entertaining. The patio includes space for a raised garden and is adjacent to a generous storage area that could easily serve as a workshop or art studio. Upstairs, you'll find a spacious primary bedroom with mirrored wardrobe doors and views of the sparkling pool and BBQ area and a secondary bedroom overlooking parking area and wall to wall closet mirrored wardrobe doors. The shared ensuite bathroom has been elegantly renovated with a modern tiled shower/tub combo, a contemporary dual-sink vanity, and ample counter space. Additional highlights include: Fresh interior paint In-unit laundry closet with washer/dryer combo and upper storage cabinet Two designated parking spaces A second, spacious gated storage unit This gated community is centrally located with quick access to the 8 and 67 freeways, and is just a short distance from parks, schools, shopping, and more. Don't miss your chance to own this turnkey home in a desirable location! CRMLS CV25086169
Directions to property: From the 8 Freeway exit N Mollison Ave, go North about .2 miles and the driveway entrance is on the left

