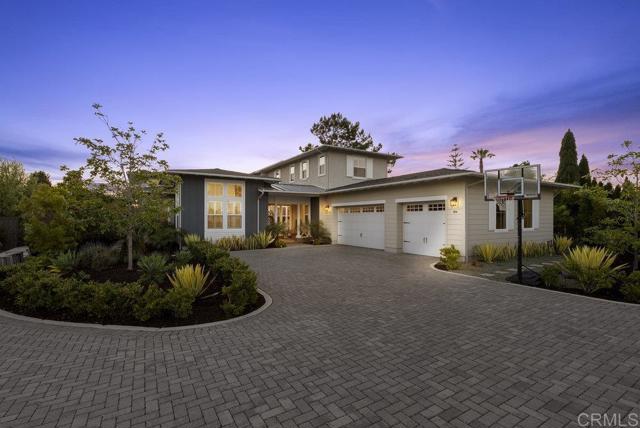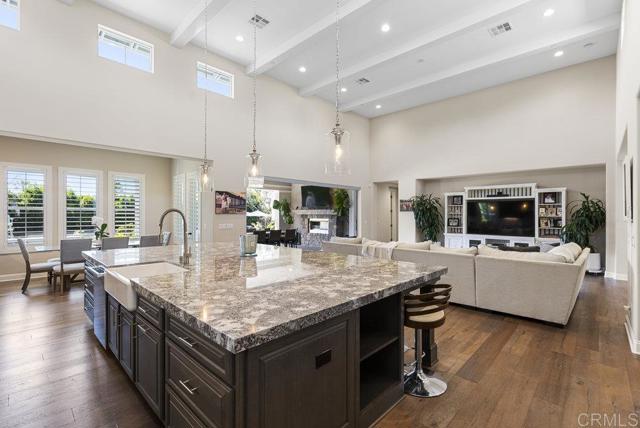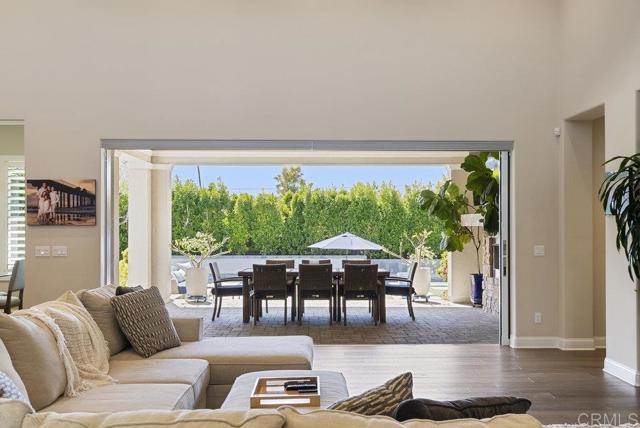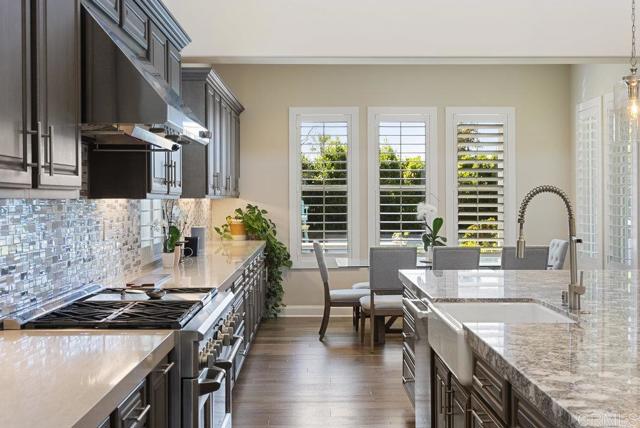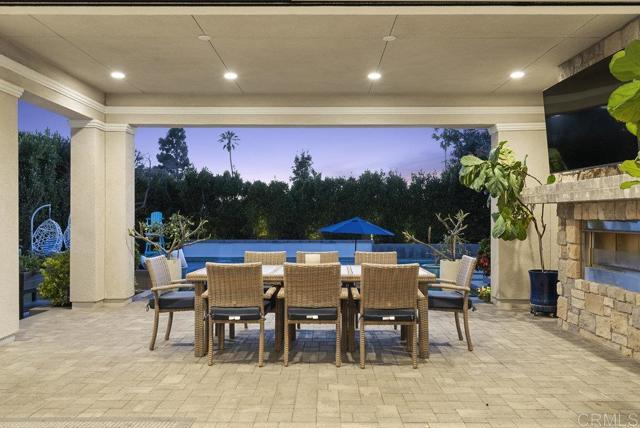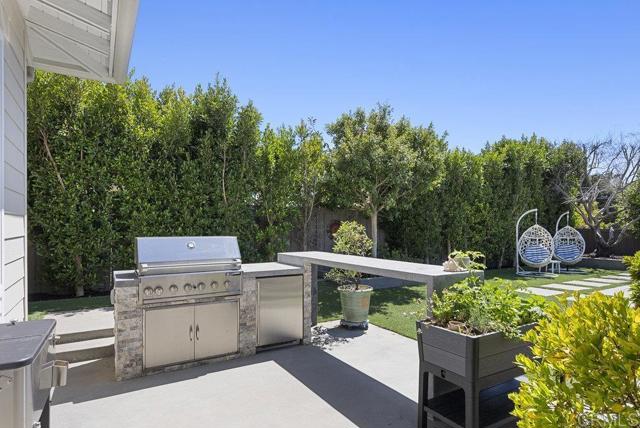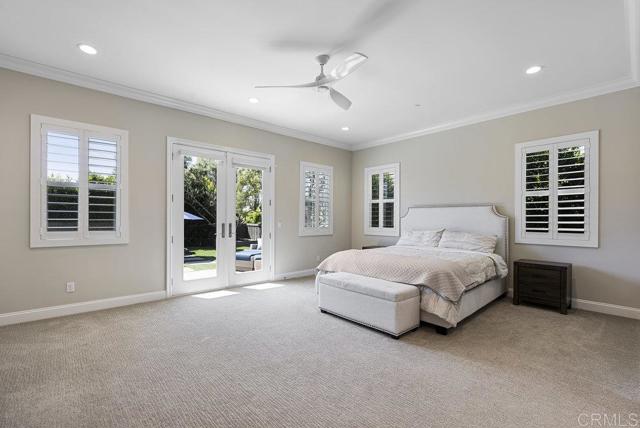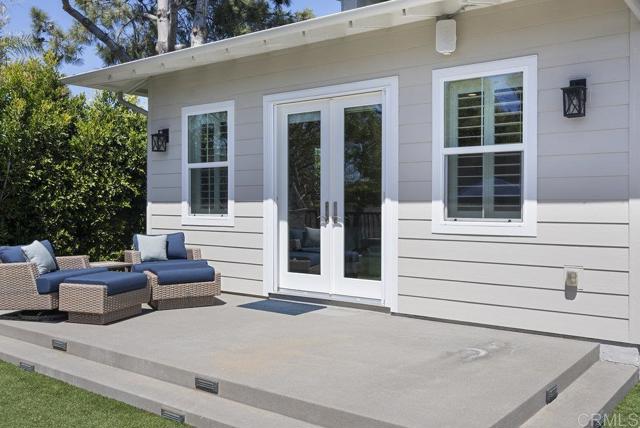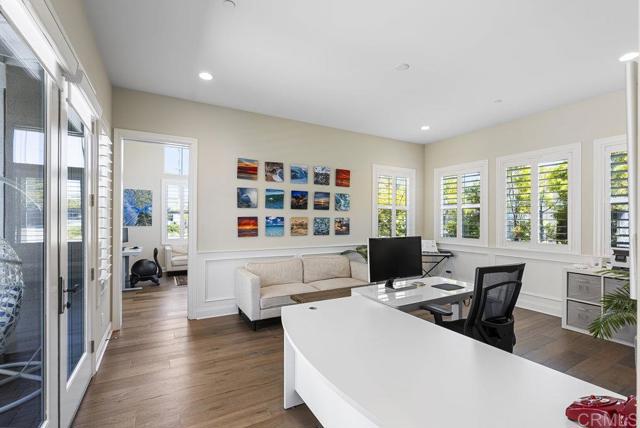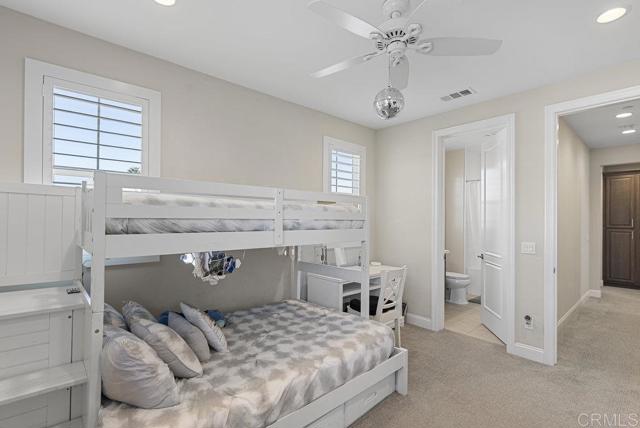964 Urania Avenue | ENCINITAS (92024) Leucadia
Experience the essence of California Coastal living in this custom Modern Farmhouse. Located within a private gated community of only 4 semi-custom homes, 1 mile to Beacons Beacons Beach and the 101. This intelligent layout offers the convenience of single level living with all living areas, primary and secondary bedroom suites and office on the first level with 2 bedroom suites, secondary living room and an open-air balcony turned home gym on the upstairs level. Entering through the courtyard and into the home you are met with stunning voluminous 16 ft ceilings, open floor plan featuring a large stunning kitchen island with a luxuriously appointed kitchen and views immediately out to the saltwater pool/spa, waterfall and sunset. Walking through the disappearing glass wall into the California Room out to the private resort-inspired oasis you can appreciate the design that promotes daily indoor-outdoor living to take advantage of the San Diego climate year round. The primary bedroom features a large layout, french doors to the backyard and patio, an extraordinary bathroom with a vessel tub, large floor to ceiling glass enclosed shower and an oversized walk in closet. A formal dining room, private office, secondary bedroom suite and an oversized laundry/craft room and 3-car garage round out the lower level. Upstairs offers two generous sized bedroom suites with walk-in closets, a secondary living room and balcony that has been converted into a home gym (equipment can convey with sale). The backyard offers a California Room for dining al fresco complete with gas fireplace, out SDMLS 306166644
Directions to property: Leucadia Blvd & Urania Ave.

