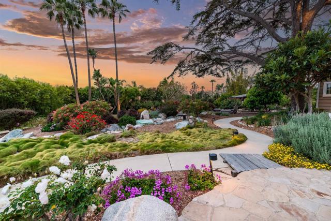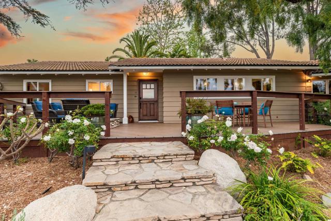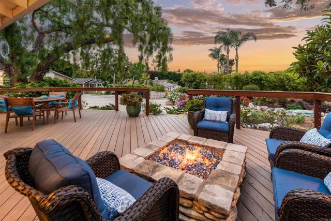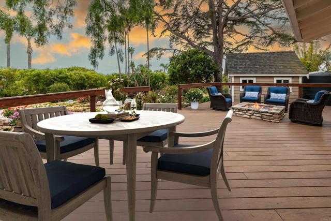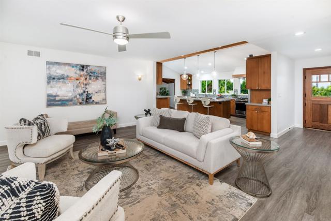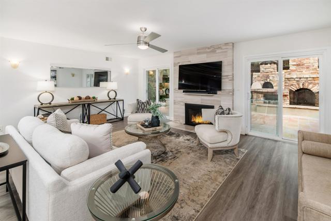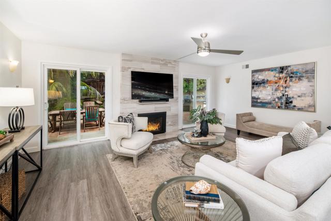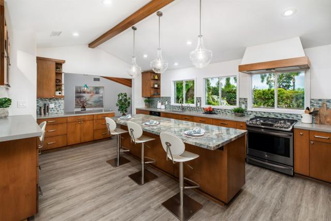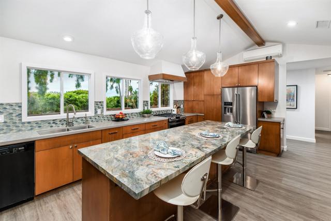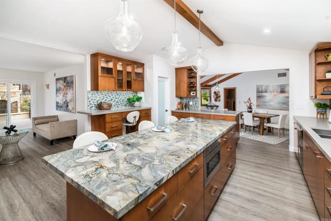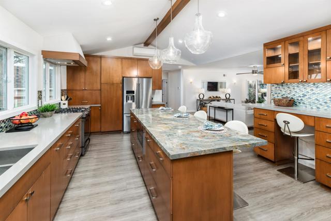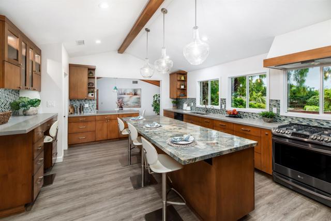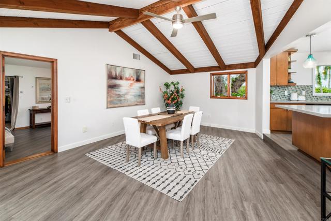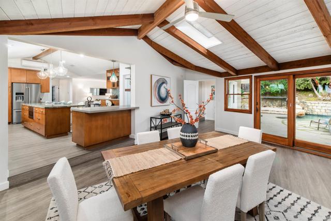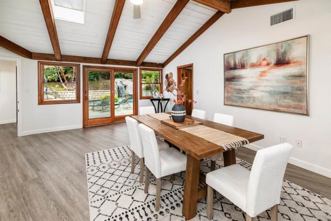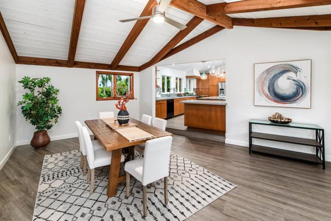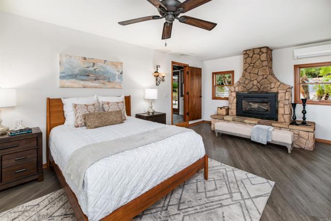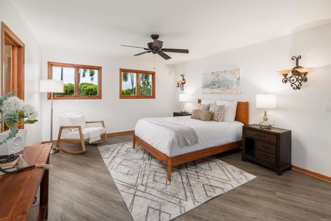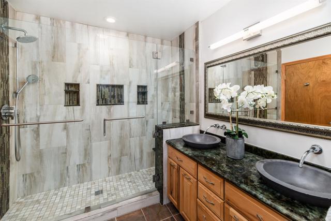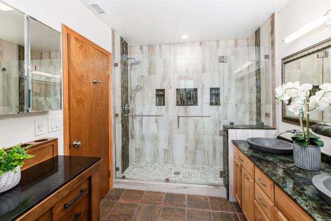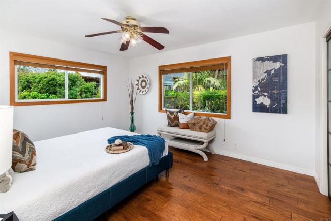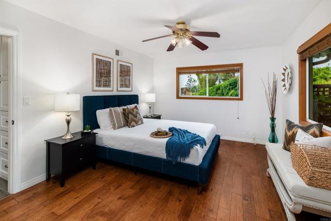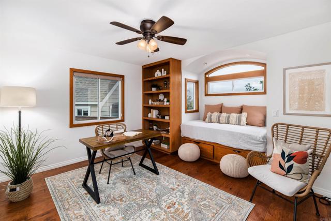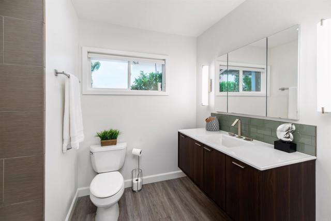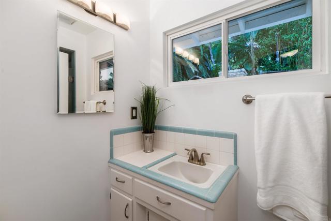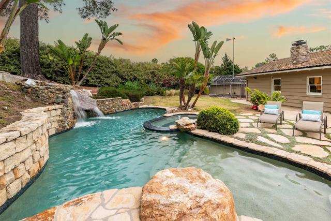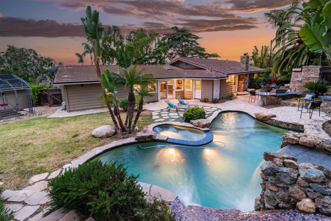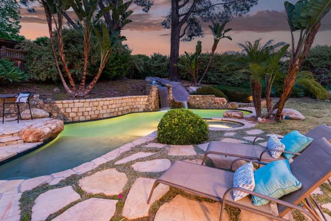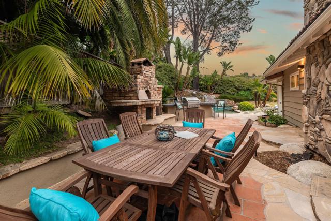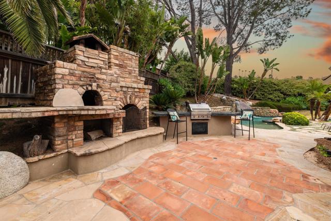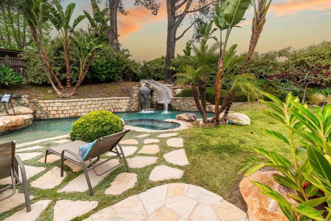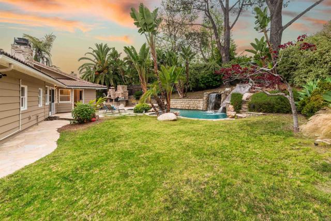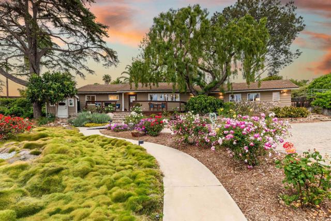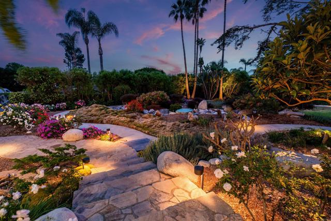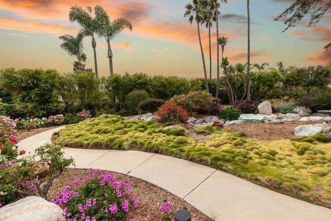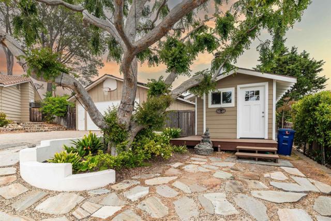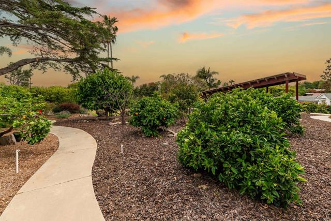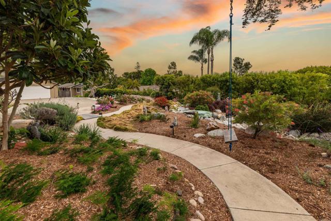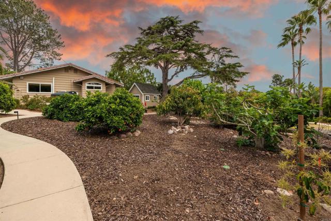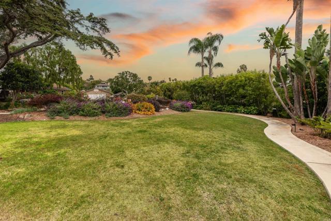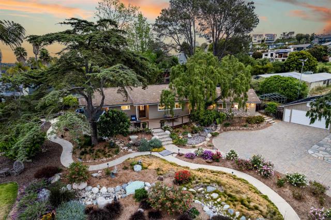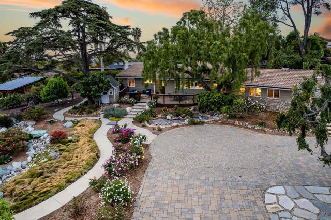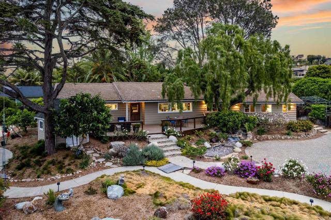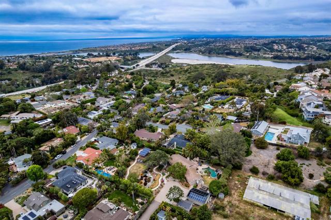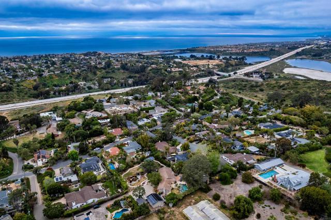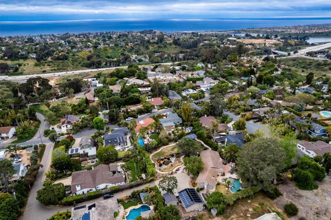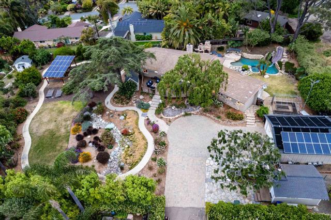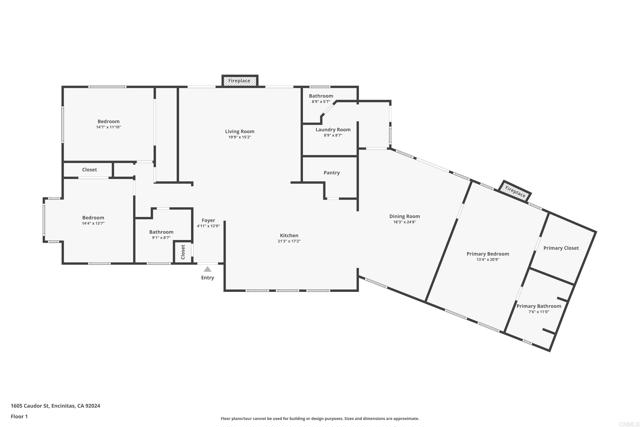1605 Caudor Street | ENCINITAS (92024) Leucadia
Captivating single story Leucadia estate! Situated on over an acre of pristine manicured grounds, this sprawling Ranch style home offers privacy & comfortable sophistication w/ its refined open interior, seamless indoor-outdoor living & backyard oasis marked by a lagoon pool & spa, outdoor cooking area, fireplace, orchard & numerous fruit trees. A long gated drive leads to a spacious motor court. Inviting walkway adorned by lush landscaping invites you to the front deck w/ built in fire pit. Inside, youre greeted by a freshly painted interior & upgraded laminate floors. Accented by a White Birch Ledgestone fireplace & 2 sets of glass sliders, the living room offers an inviting space for relaxation while extending the interior to the resort-style outdoor patio. Gourmet kitchen equipped w/ granite counters, maple cabinetry, large island & breakfast bar seating. High vaulted ceilings accentuate the open-concept layout in the kitchen & adjacent dining room w/ glass sliders to create a seamless transition between the indoor & outdoor spaces. Primary suite offers a stone fireplace & ensuite w/ dual sinks & walk-in shower. Floor plan includes 2 guest BRs, upgraded full BA, laundry & cabana 3/4 BA. Enjoy al fresco living beyond compare w/ multiple patio areas for lounging & dining. Gas heated pool features a fun slide & waterfall. After a dip in the pool, relax in the spa or cook at the BBQ island or pizza oven. As the sun sets, cozy up around the stone fireplace. Main residence accompanied by detached garage with room for up to 4 cars, storage shed & workshop w/ wood burning stove SDMLS 306173203
Directions to property: I-5 North to exit 43 onto Leucadia Blvd. Continue onto Piraeus St. Right on Plato Pl. Left on Caudor St. Turn Right.

