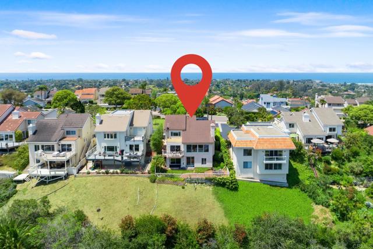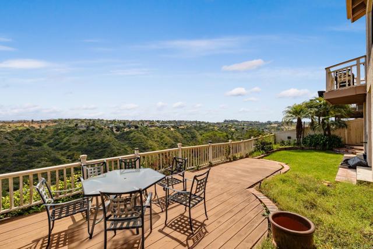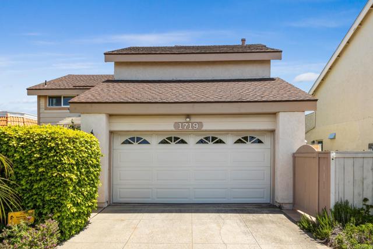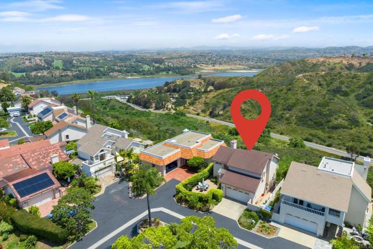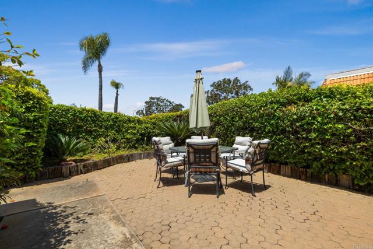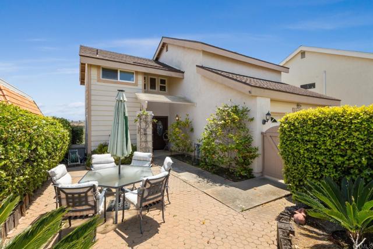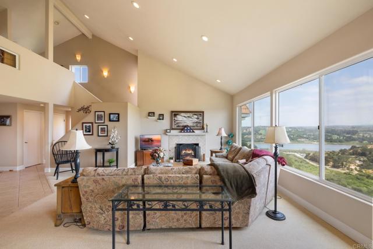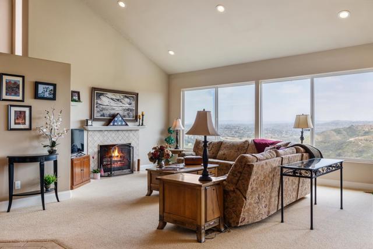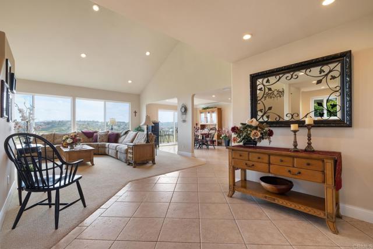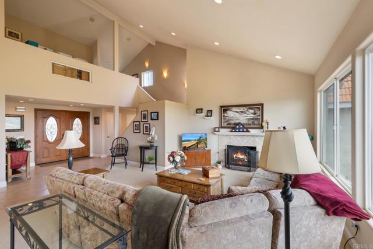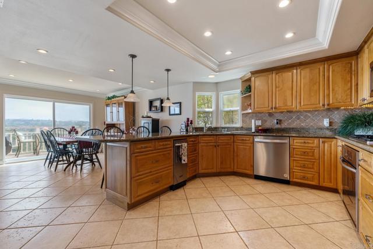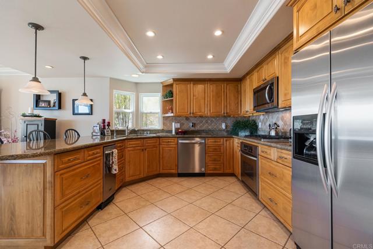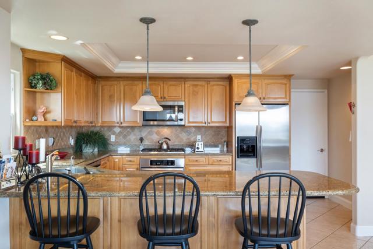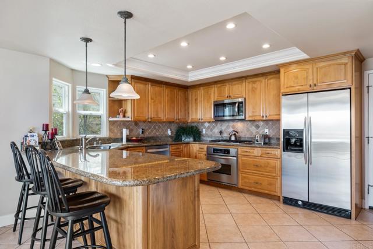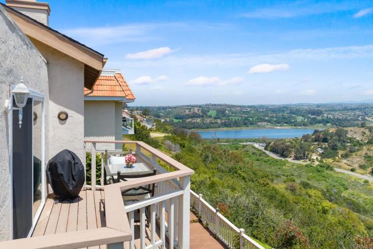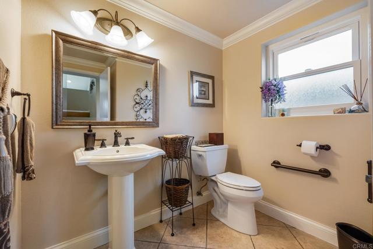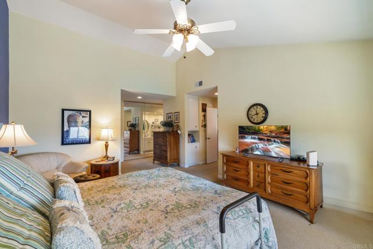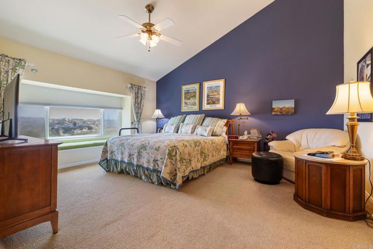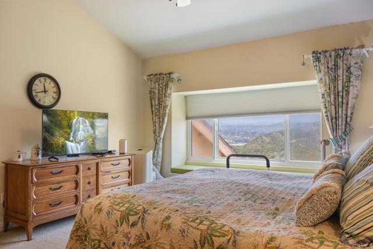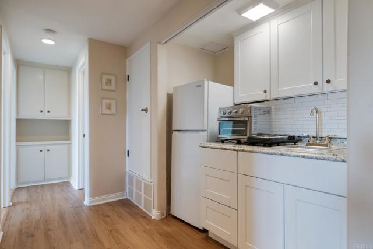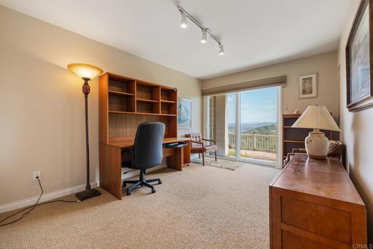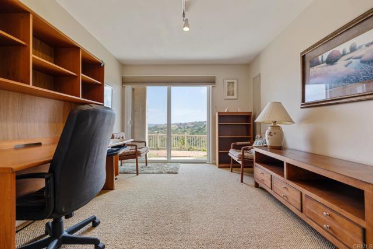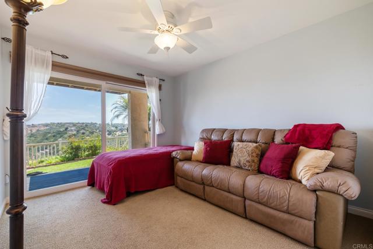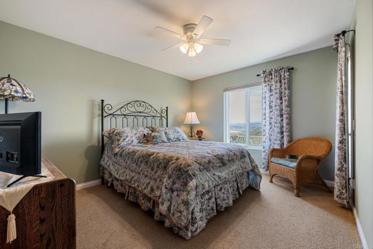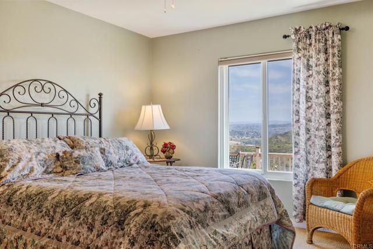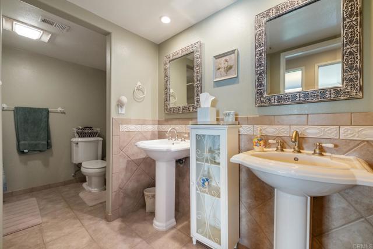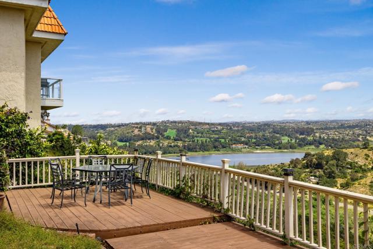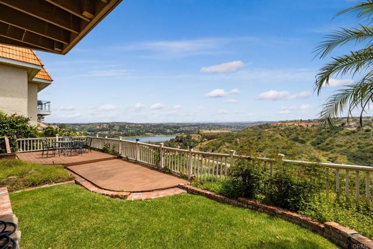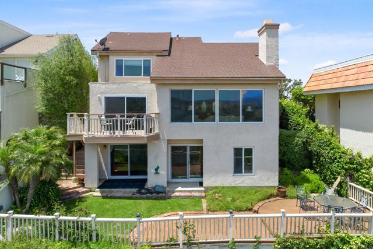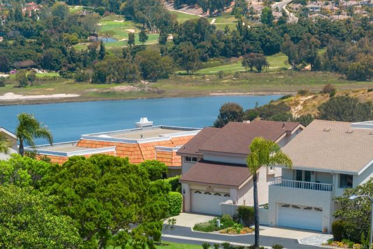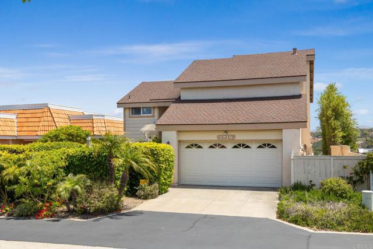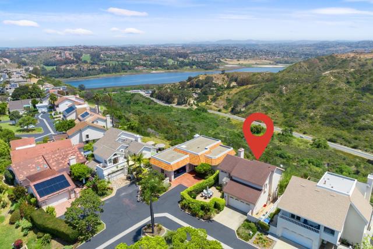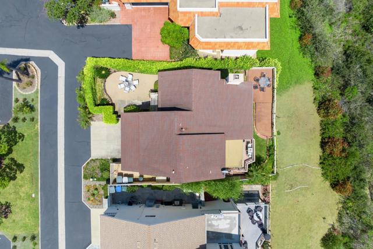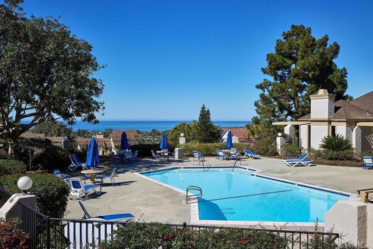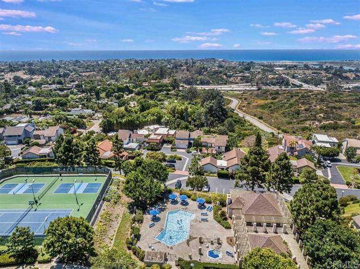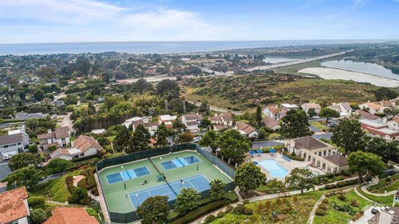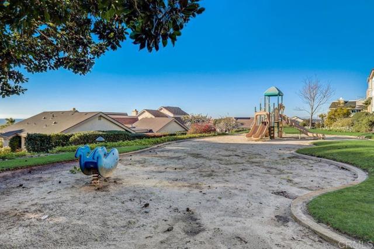1719 Gascony Road | ENCINITAS (92024) Skyloft
This spacious Skyloft home is nestled at the top of the hill with no one to the east except expansive see forever back country and Batiquitos Lagoon views. Entering through a private front courtyard you are greeted with a set of double doors. The light and bright main living area offers an open floor plan with up-graded kitchen, stainless appliances & granite counters, large living room with fireplace and soaring vaulted ceilings. There is an attached dining room area that offers an adjoining deck with spectacular views. The primary suite is on the top floor offering extreme privacy, and lagoon views. The lower level of this tri-level home offers three oversized bedrooms, a kitchenette and a full bath. Potential for ADU with separate entrance. The Skyloft community offers resort-like amenities including pool, spa, lighted tennis and pickle ball courts, tot-lot and clubhouse. Great location, beach close and just minutes from downtown shopping & restaurants, Encinitas Ranch Golf Course and convenient freeway access. SDMLS 306177859
Directions to property: Piraeus to Skyloft Lane (right) follow street to Gascony Road go right. Home sits on the east side of Gascony.

