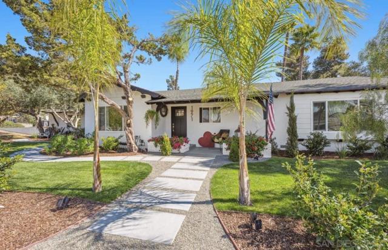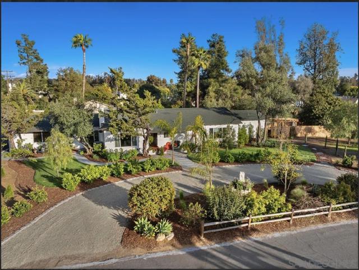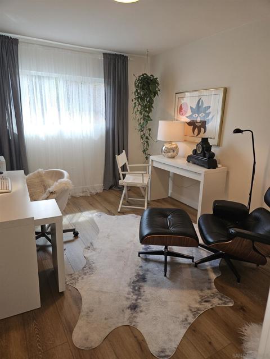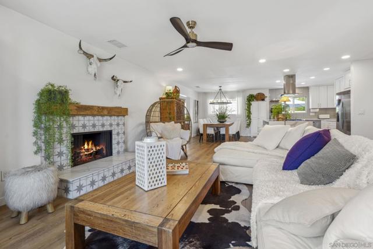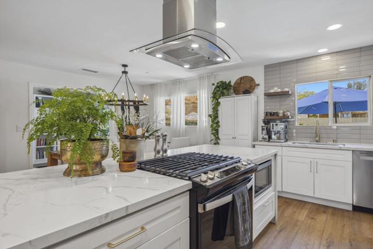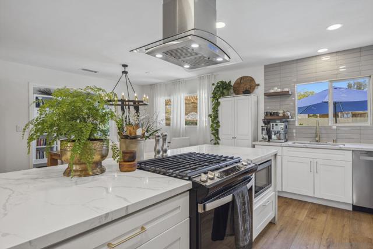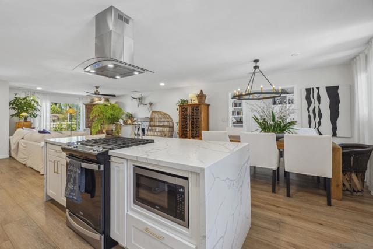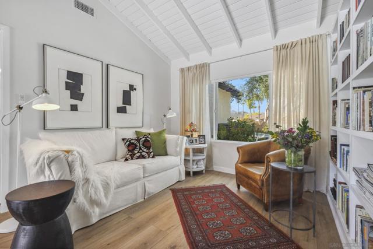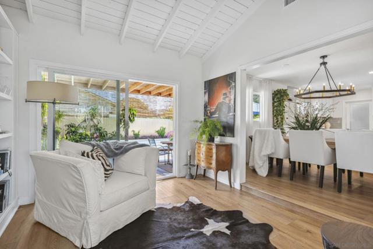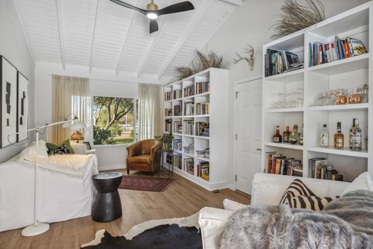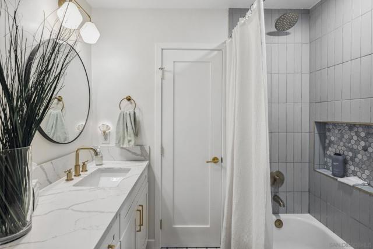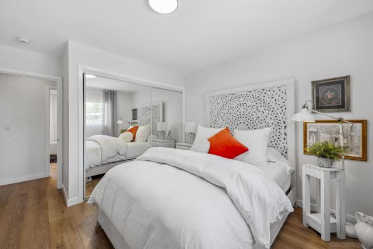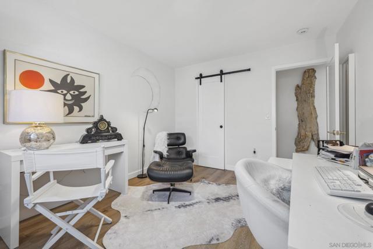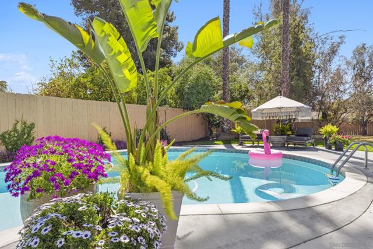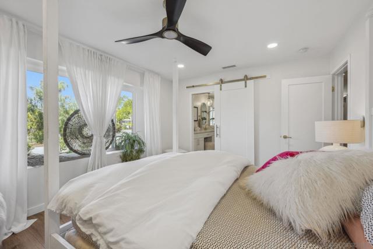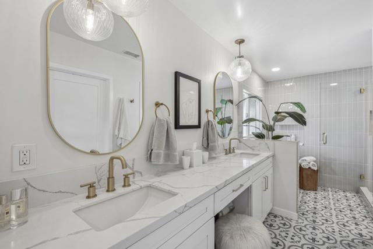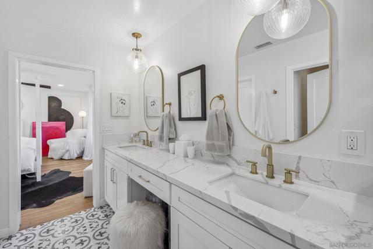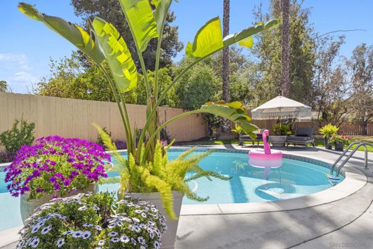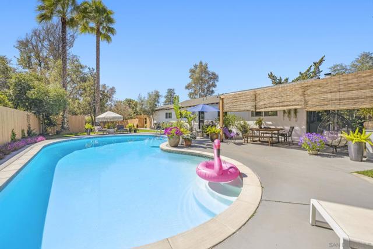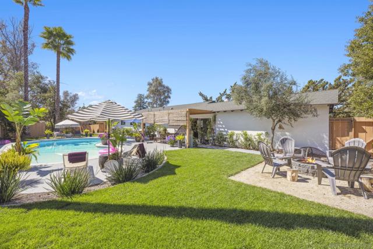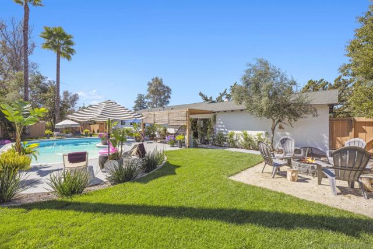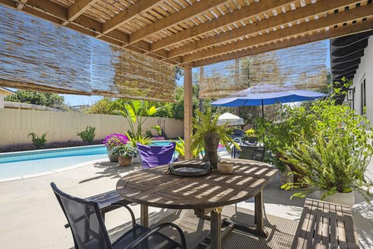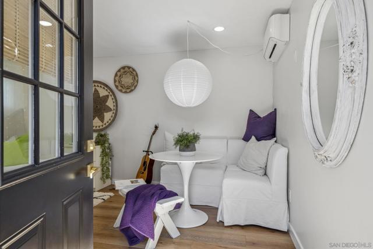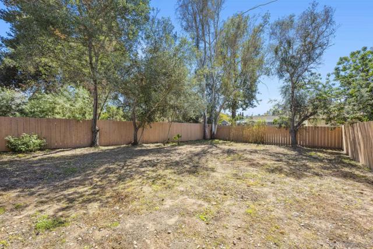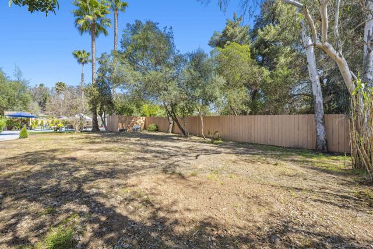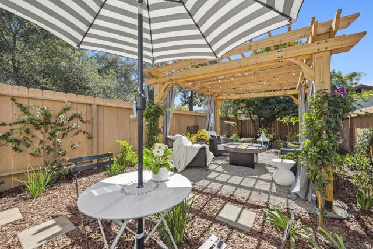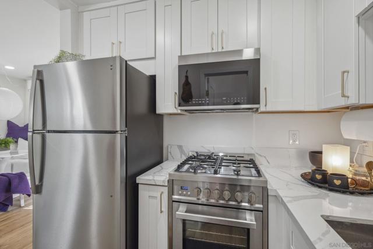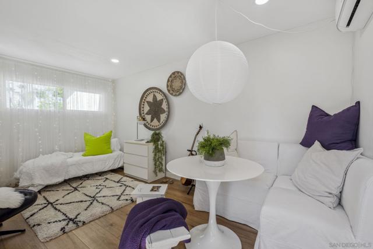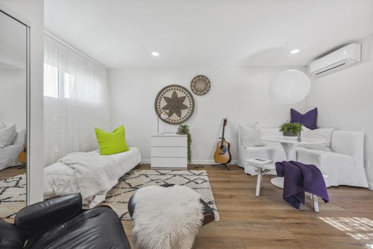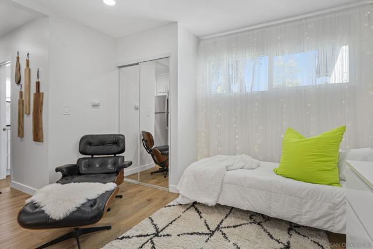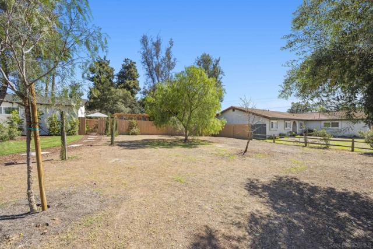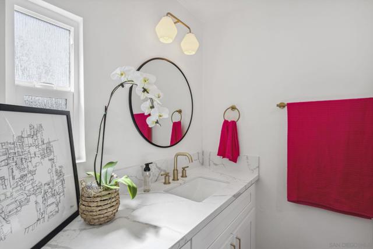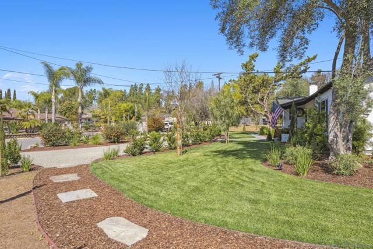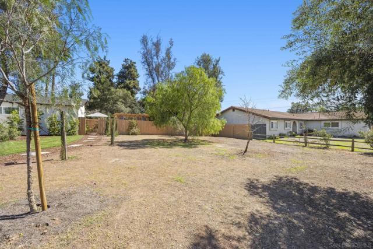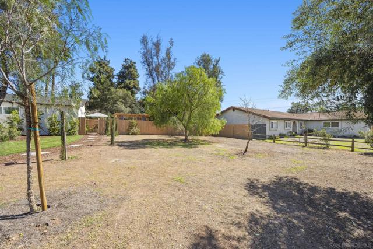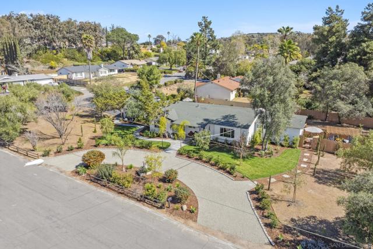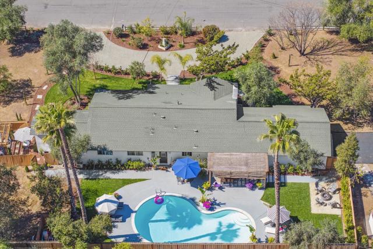1971 Vermel | Escondido (92029) Southwest Escondido
HUGE PRICE REDUCTION- Listed at $1,399,000-$1,425,000 Meticously renovated, single-level ranch-style home sits on an expansive corner lot, featuring a grand circular driveway and a 2- car garage spanning over half an acre, offering the perfect balance of comfort, style, privacy and endless possibilities. The open, airy, and spacious layout invites you in and is designed for modern living. Just off the main area leading out to the pool is a bonus room with vaulted ceilings perfect for a home office, playroom, or cozy TV lounge—tailor it to fit your lifestyle. This single story beauty features 3 BD & 2BA. Retreat to the spacious primary suite, where a luxurious en-suite bath awaits, enjoy dual shower heads and a free-standing soaking tub, creating a spa-like escape and tranquility from the hustle and bustle of daily life. The expansive, enclosed backyard is a true outdoor oasis, featuring a newly refinished pool, a charming pergola and adjacent fire pit for the perfect setting for relaxing or hosting gatherings. Next comes the charming fully equipped ADU—with its own private entrance, bathroom, and full mini kitchen and a private cozy pergola covered outdoor garden patio it is perfect for extended family, guests, or as a rental income, offering a 4th bedroom and additional bathroom for extra flexibility and versatility. AND THEN SOME... A MULTI-GENERATIONAL ESTATE IN WAITING, THIS IMPRESSIVE PROPERTY INCLUDES PROFESSIONALLY DESIGNED PLANS AND APPROVED PERMITS FOR AN ADDITIONAL 2BD/2BA 1000sq ft SANTA BARBARA RANCH STYLE ADU HOME PRICE REDUCED TO $1,399,000 - $1,425,000 CRMLS 250020550
Directions to property: GPS Cross Street: Avenida Del Diablo.

