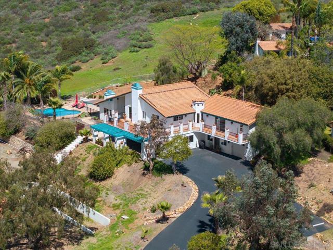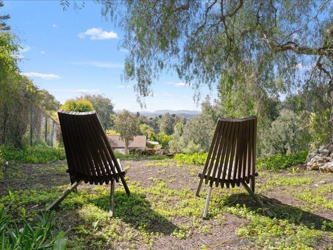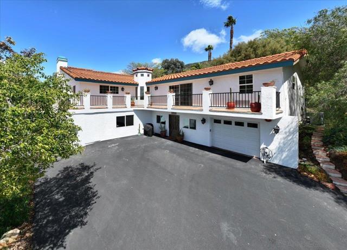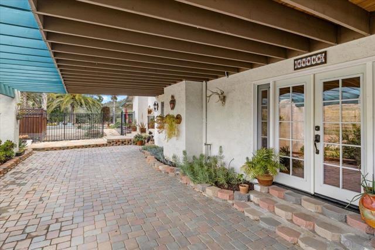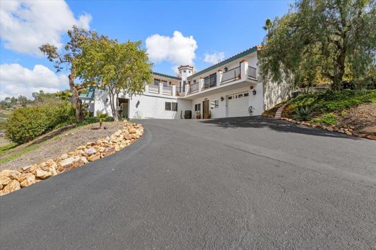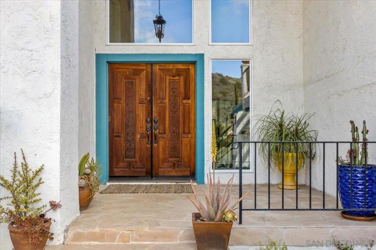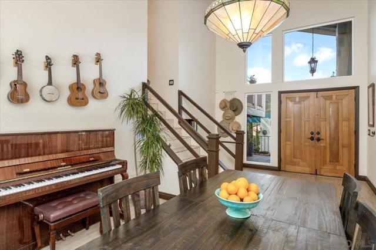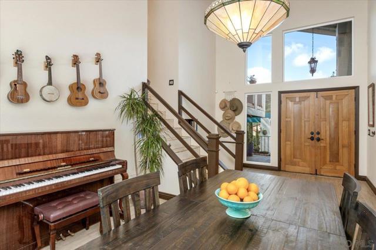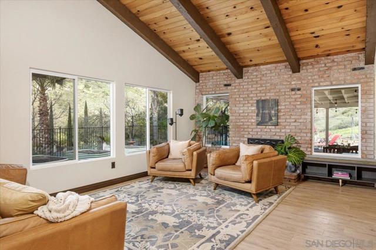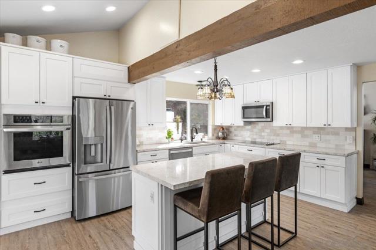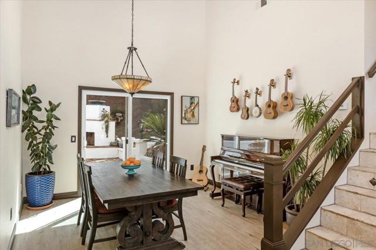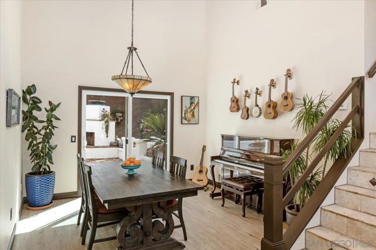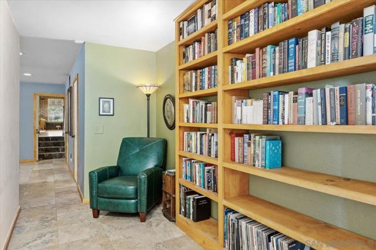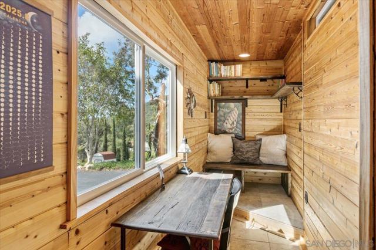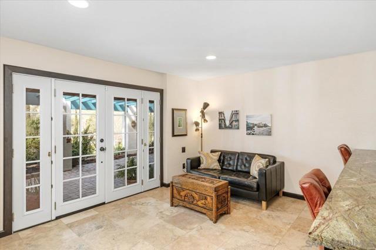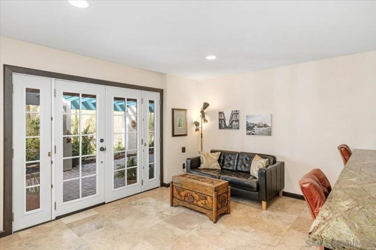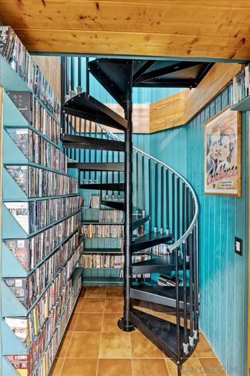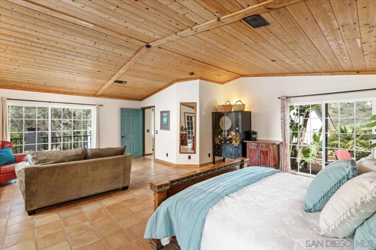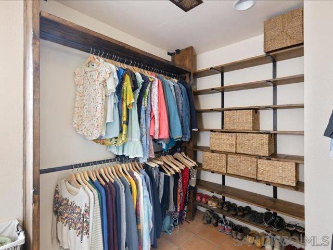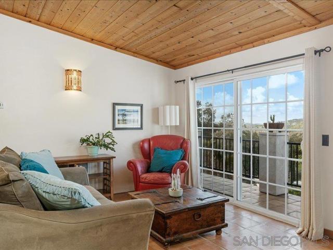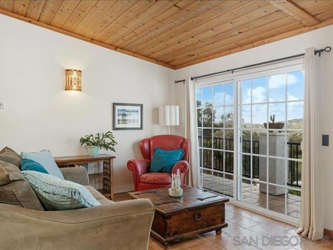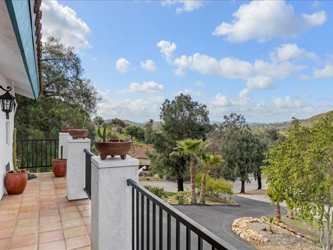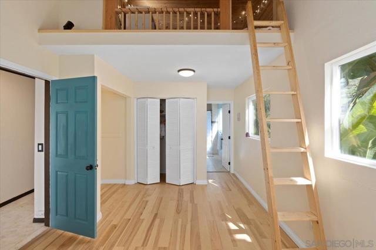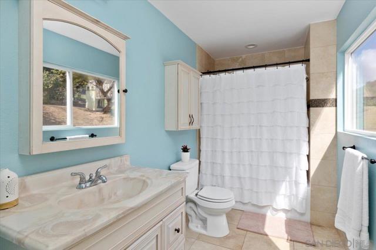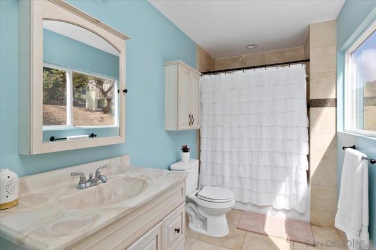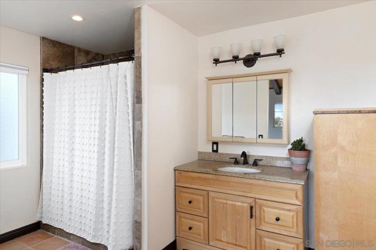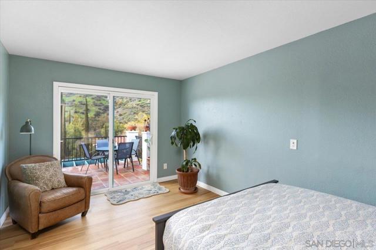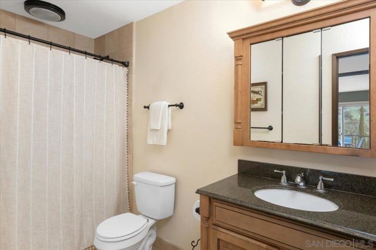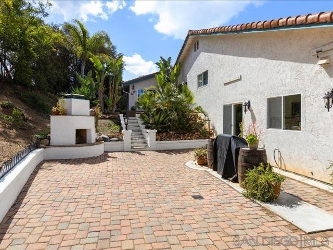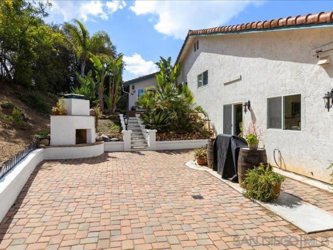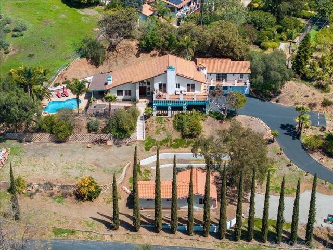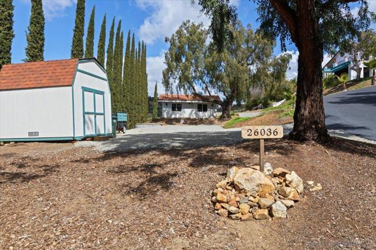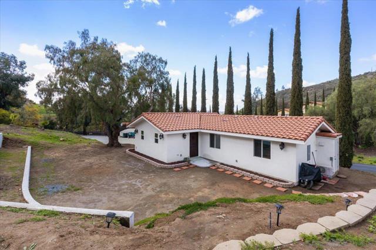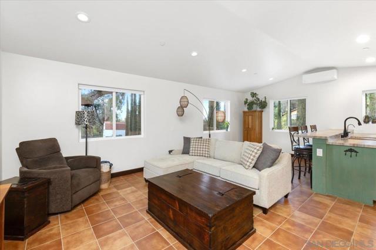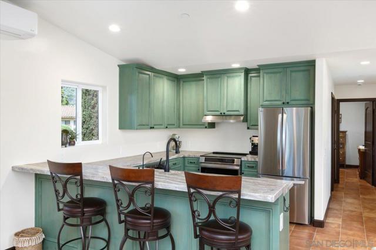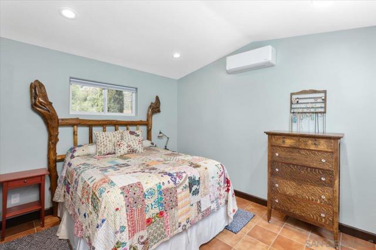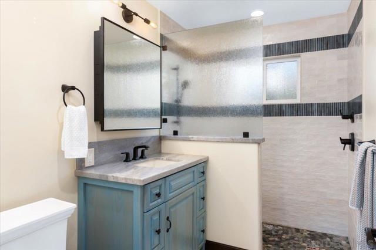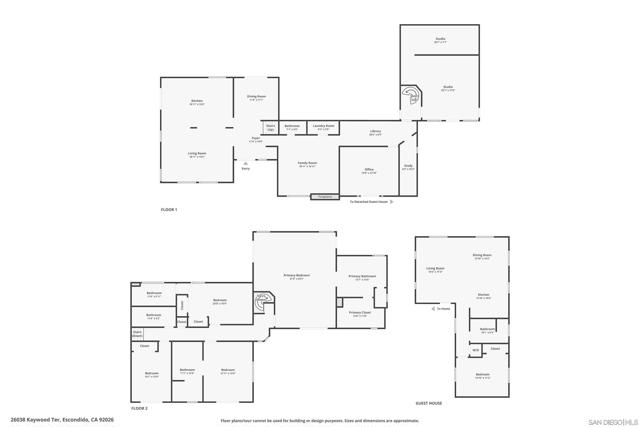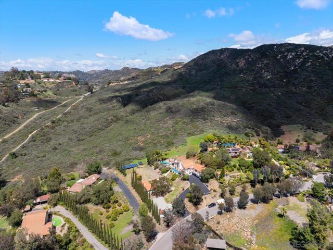26036 Kaywood Terrace | Escondido (92026) Kaywood Forest
This rare Estate features two beautifully crafted single-family homes, offering the perfect setup for extended families, guest accommodations, or rental income. Both homes are all-electric and operate on separate meters, with the added benefit of fully paid-for solar, ensuring energy efficiency and cost savings and beautiful gardens including a variety of fruit trees and raised vegetable planters. The pictures are great, but in person, WOW!!! See below.... Nestled on a sprawling minimal maintenance 1+ acre lot with breathtaking views and flourishing gardens. Enjoy the bounty of nature with established garden beds and a variety of fruit trees, including orange, lemon, pomegranate, passion fruit, and kumquat—creating a serene and self-sustaining retreat. The Original 3,378 sq. ft. Home – Timeless Charm, Thoughtfully Updated, this beautifully renovated residence retains its classic architectural details while embracing modern comforts. The soaring wood-beamed ceilings, abundant natural light, and open family room with a gourmet kitchen create a welcoming ambiance perfect for everyday living and entertaining. The Second Home – Elegant New Construction, meticulously designed for sophisticated living, this newly built residence features imported Dolomite marble countertops, exquisite tile flooring, vaulted ceilings, recessed lighting, and high-end finishes throughout. The layout is both stylish and functional, offering exceptional comfort and contemporary elegance. CRMLS 250025414
Directions to property: El Norte East to Broadway N. to North St. East to Kaywood N. to Forest left on Kaywood Terrace. Cross Street: Forest.

