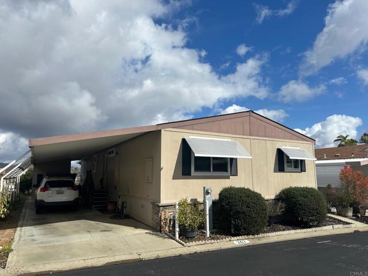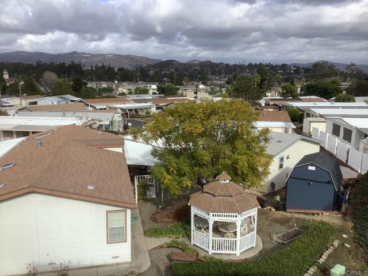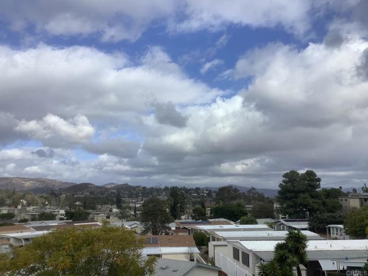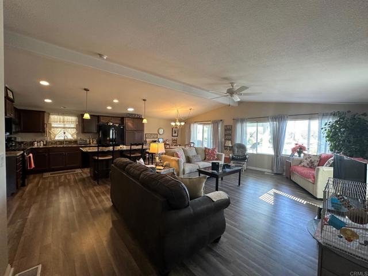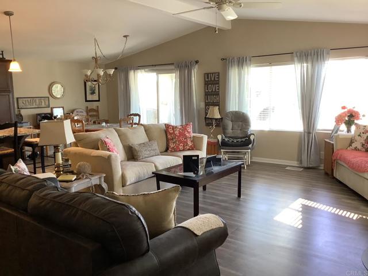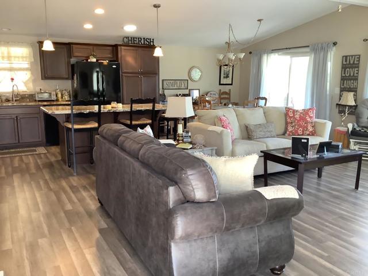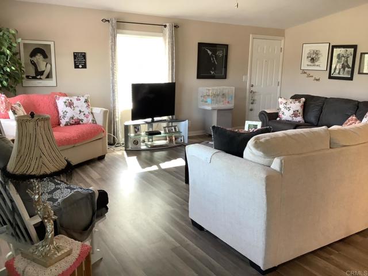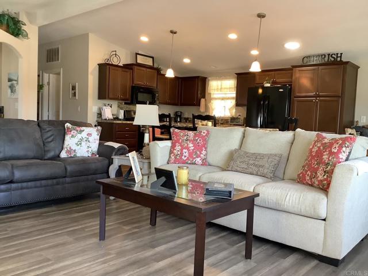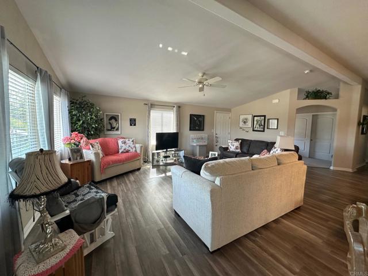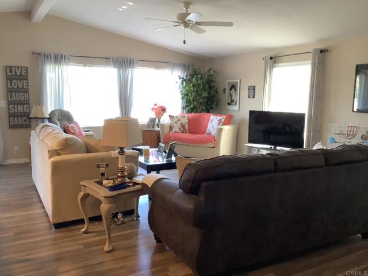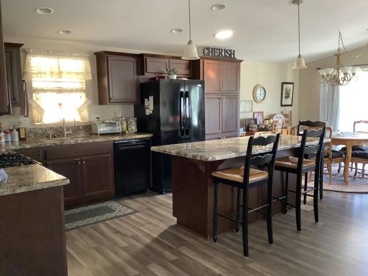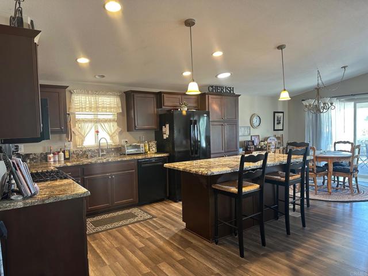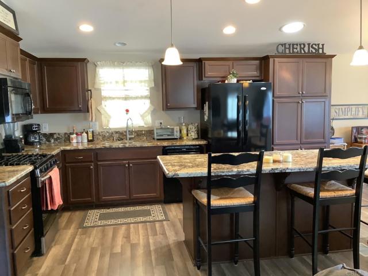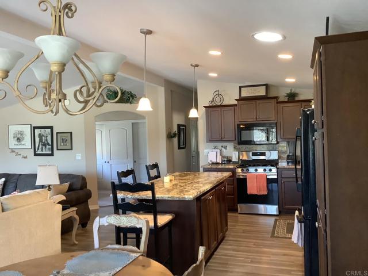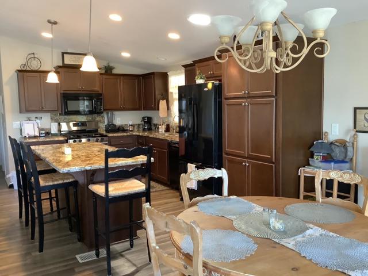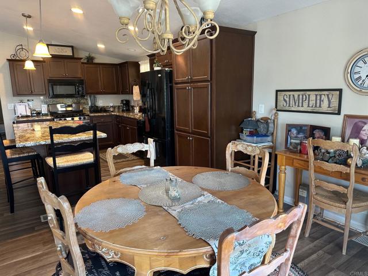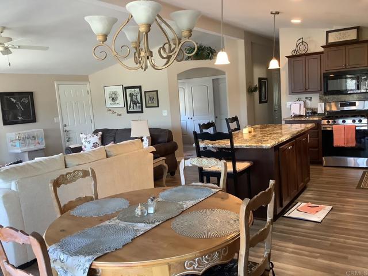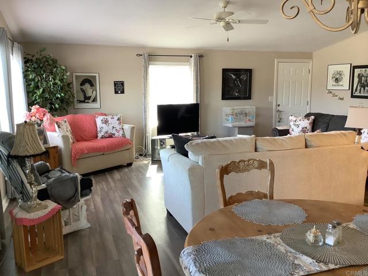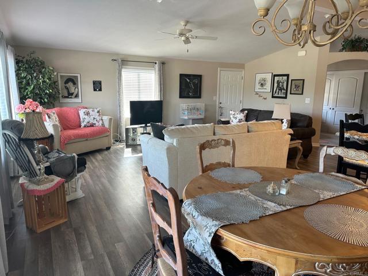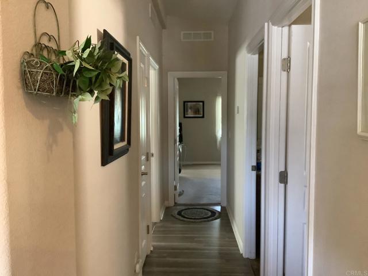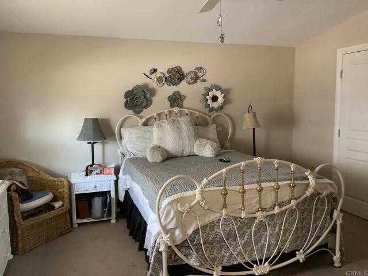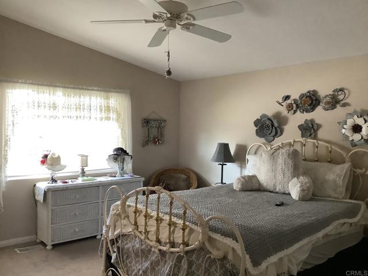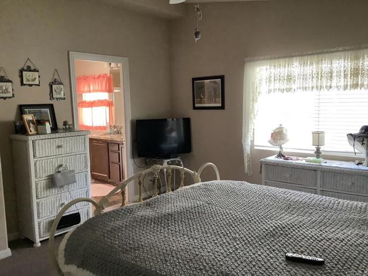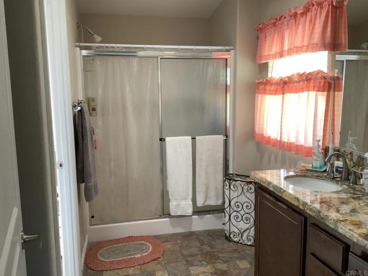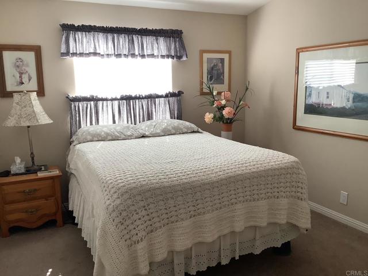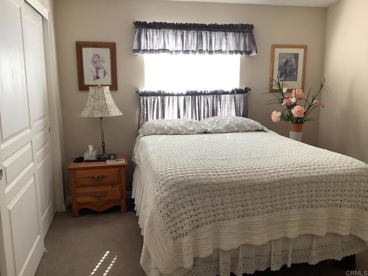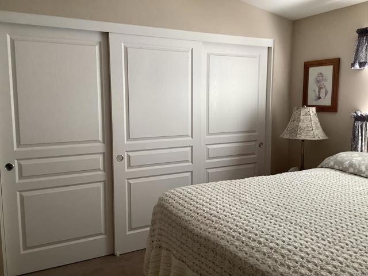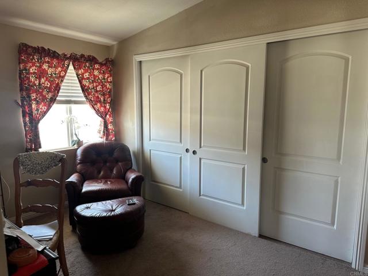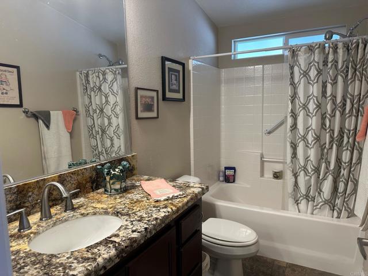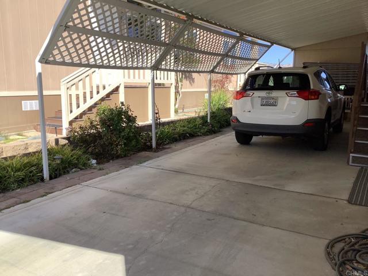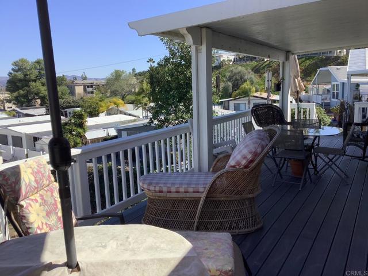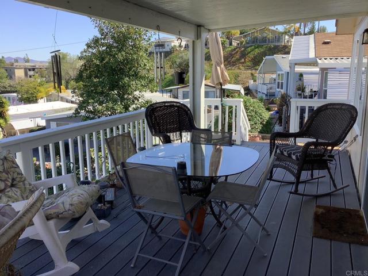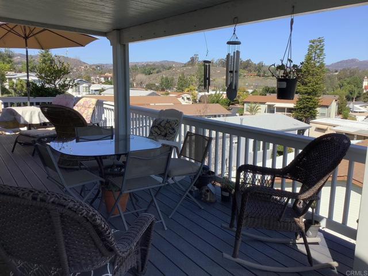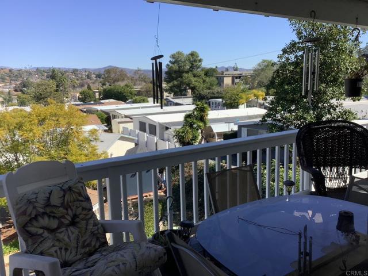525 W El Norte Pkwy, 267 | Escondido (92026)
This is your dream retirement home! Situated in 5-Star, 55 plus community of Rancho Escondido, where you own the land! This beautiful home has so much to boast about!!! As you enter the home you are welcomed into a great room that incl. a large living room , kitchen w/ island seating & dining area. From every window in this great room, incl. a sliding glass door to the huge rear porch, there are incredible views to soak in. The home itself shows pride on ownership. constructed of hardiboard, as well as the built to match shed. Vaulted ceiling down the center of the home, neutral paint colors, crisp white 3-panel doors, incl closets. All bedrooms with carpet, the rest of the home has newer, neutral laminate plank floors. Wonderful kitchen...large pantry & the island have pull-out shelves. Recessed lighting & pendant lighting over island. Granite counters thruout. Primary bedroom has medium size walk in closet. The adjoining large bath has a separate room for toilet & full walk in shower, also built in linen cabinetry. 3rd bedroom is off the great room can be office/craft or den. Trex decking on the 320 sq ft rear patio to enjoy sunrise & sunset views, & outdoor entertaining! Widened carport with privacy awnings & 3 car parking. CRMLS NDP2501742
Directions to property: I-15 to El Norte Pkwy exit, go east approx 3 blocks on right is entrance to park. Go straight to Clubhouse/ At clubhouse go left around clubhouse to 1st stop, another left to next stop sign, go right, up hill.

