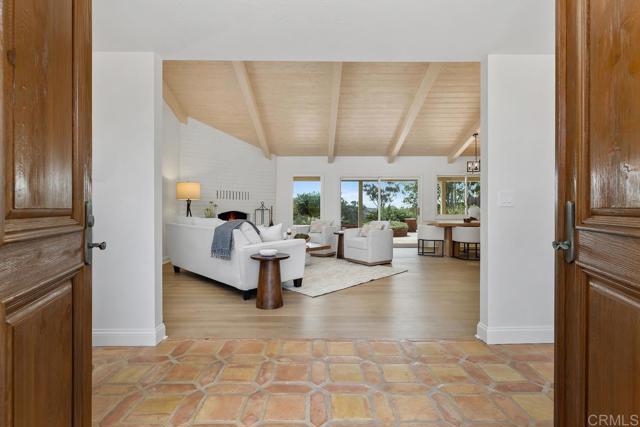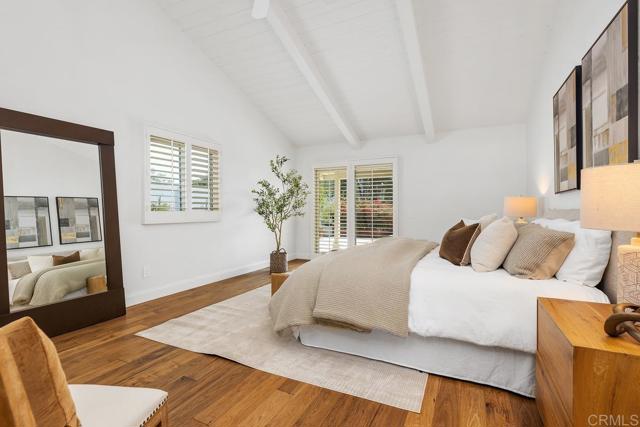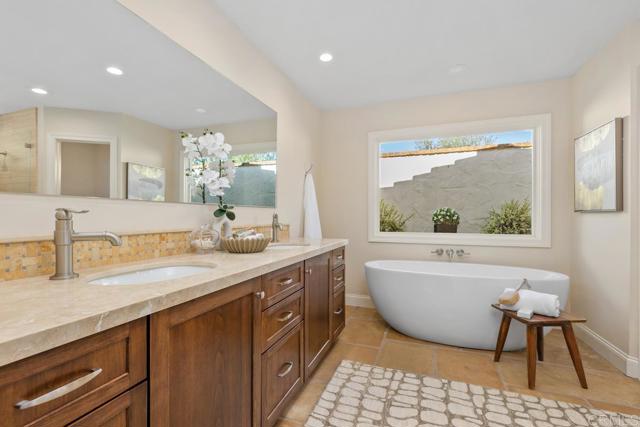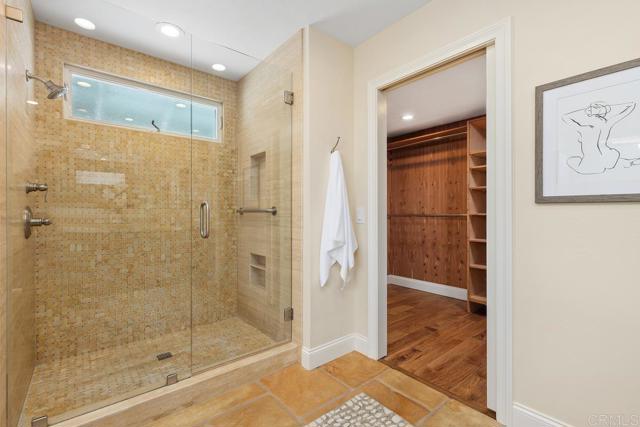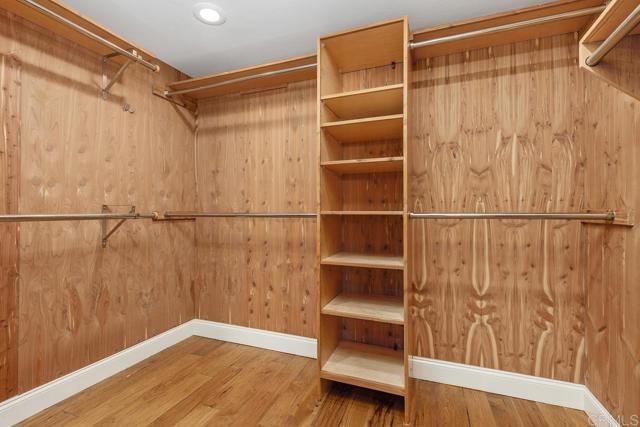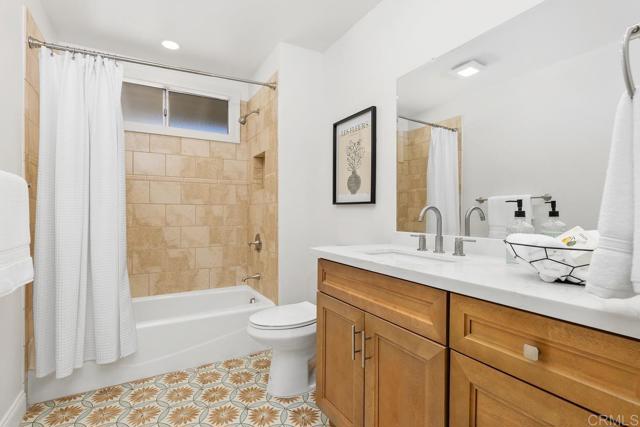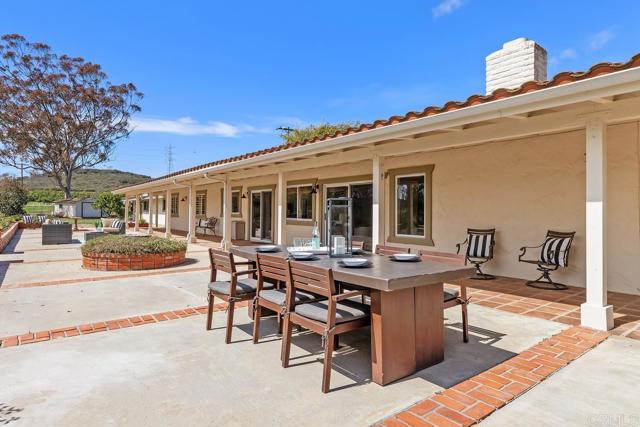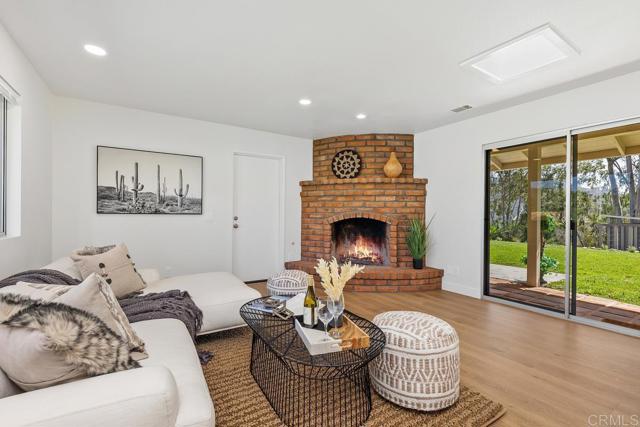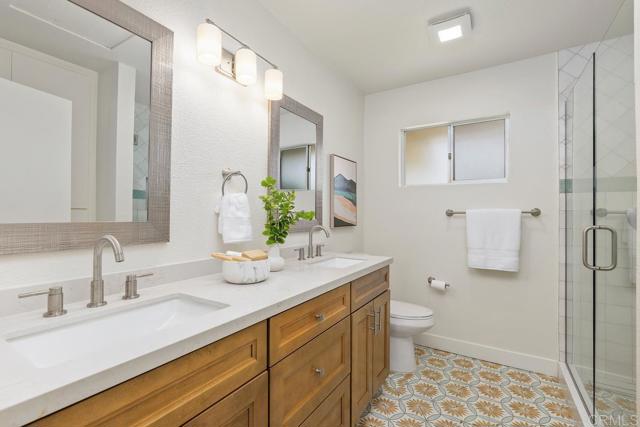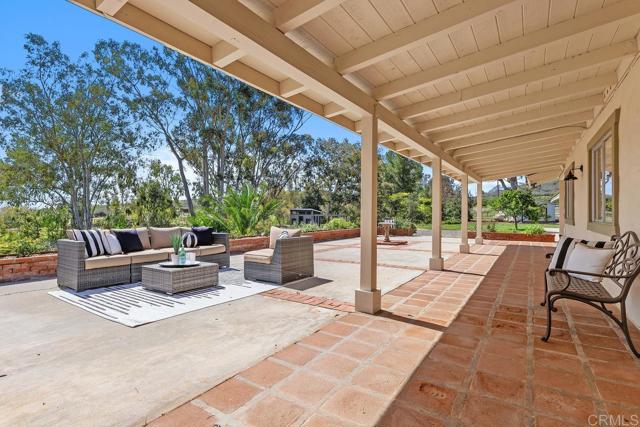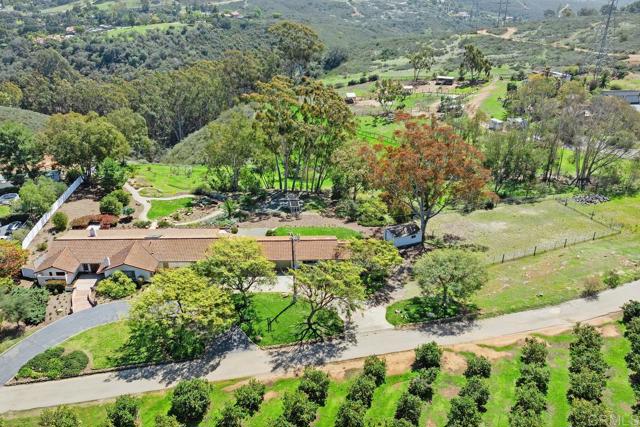20858 Fortuna Del Sur | Escondido (92029) Elfin Forest
SERENITY! Discover this newly remodeled single-level ranch home perfectly situated on a picturesque 4 acre lot, offering the perfect blend of privacy and nature, with quick access to the ranch & coast. The main residence offers four spacious bedrooms and open living spaces, PLUS a well-appointed detached guest house w/kitchen, bedroom and living room, offering a private haven for visitors, in-laws or potential rental income. Main house great room and adjoining kitchen open to a covered veranda for al fresco, farm to table entertainment. Four-car garage, a circular drive as well as additional parking spaces accommodate large gatherings and space for a workshop or studio. Outdoors, the natural beauty of the land is enhanced by a horse corral, a welcoming option for equestrian enthusiasts. Nearby horse trails, hiking and biking trails encourage the outdoor lifestyle. The gentle slopes of the property are adorned with mature citrus trees, gardens, iconic California oaks, Eucalyptus, and other native flora, with sweeping views of nature-a perfect setting for stargazing or quiet reflection. This exceptional property is a rare opportunity to experience the best of California’s natural beauty in a home designed for harmony and balance. RSF Roger Rowe K-8 and La Costa Canyon High School boundaries CRMLS NDP2502613
Directions to property: GPS will offer several points of access, EXCEPT through Olivenhain! 1. From RSF/Olivehain: Lone Jack, Fortuna Ranch Road, right on Canyon del Oro, left on Seaquest. Seaquest turns into Fortuna del Sur 2. From Elfin Forest Road, turn on Fortuna Del Sur (do not turn on Elfin Forest Lane). Keep driving past Seaquest Trail and continue to 20858 Fortuna Del Sur. NOTE: Seaquest Trail and Fortuna Del Sur same street




