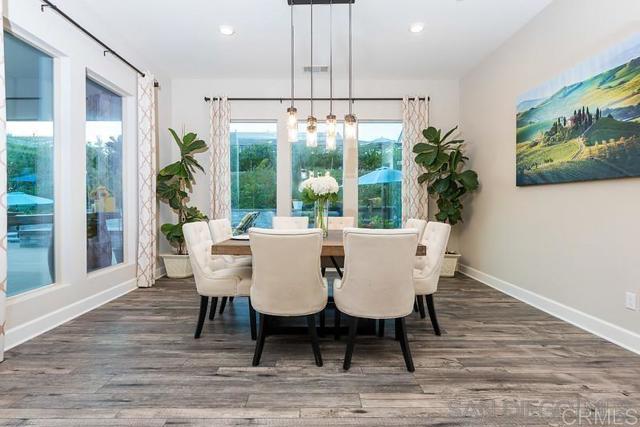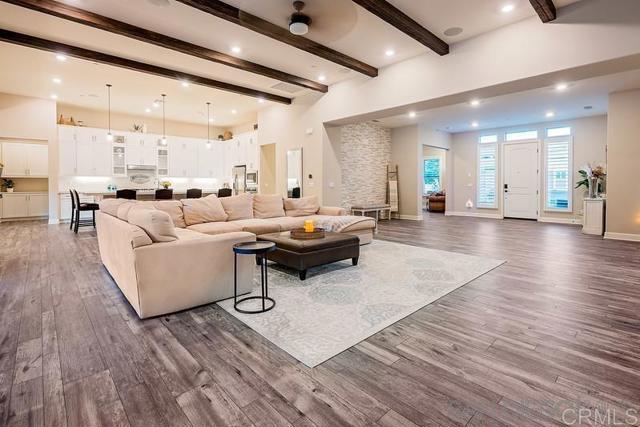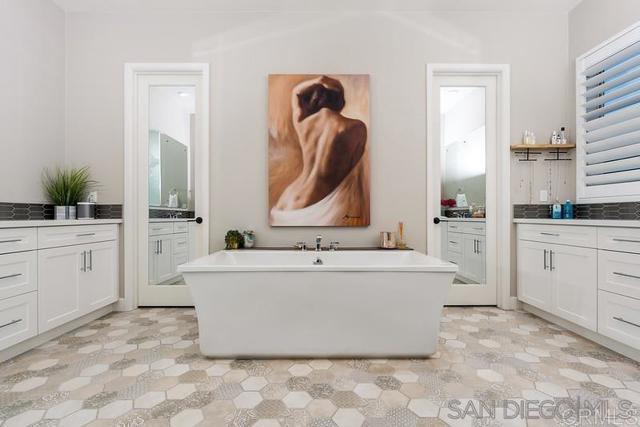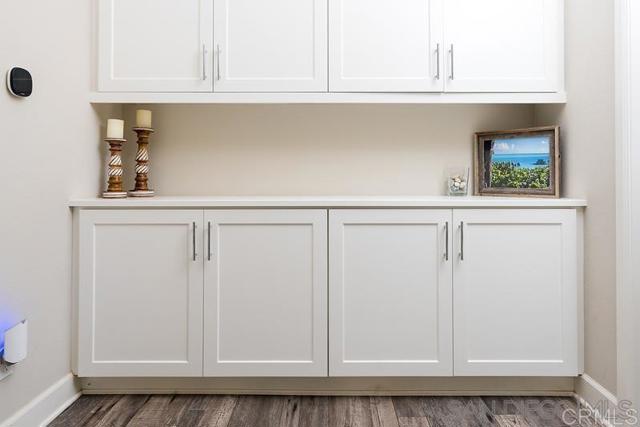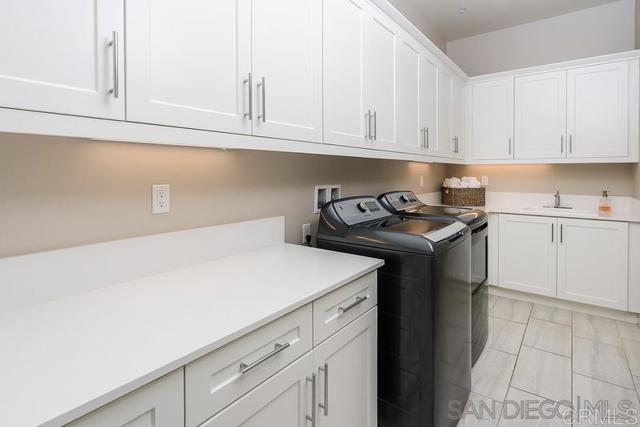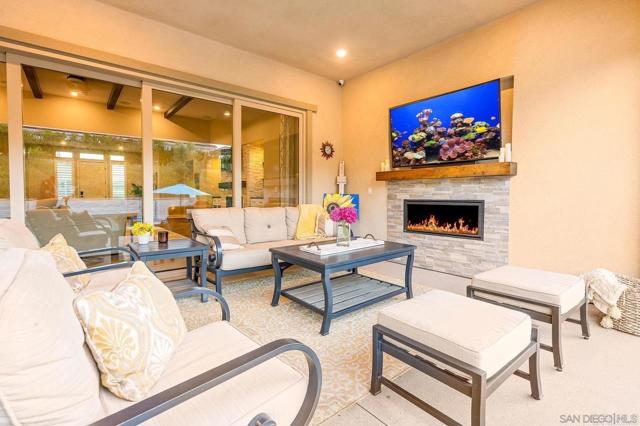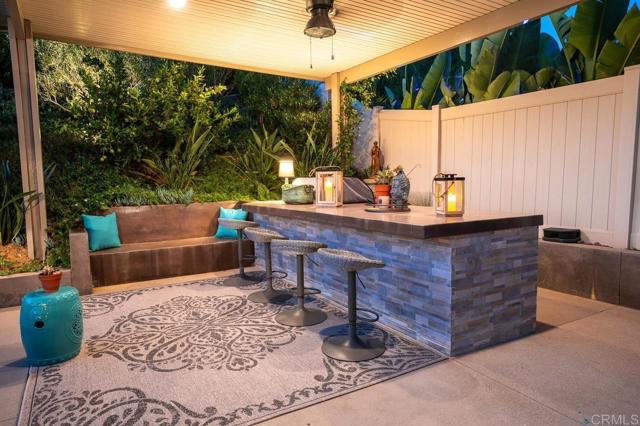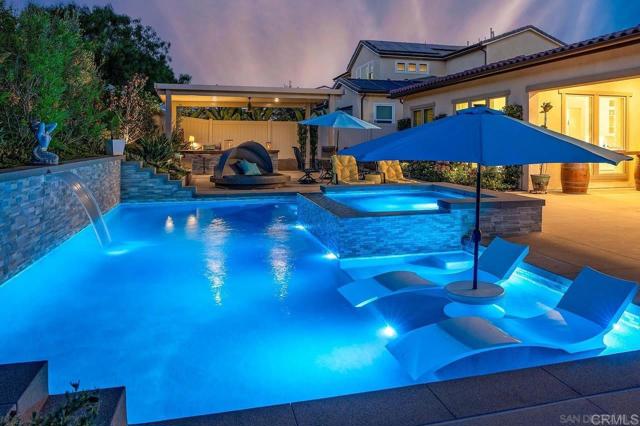22123 Long Trot Drive | ESCONDIDO (92029) Harmony Grove
Welcome home to this nearly new, 1 story executive pool home in idyllic Harmony Grove! Located in the Winchester-home community (the final phase) of this master-planned community, you feel like you've stepped into a resort as you enter the grand foyer with 12ft tall ceilings, open-concept design, and view of the backyard pool oasis. Interior looks like a model home with expansive upgrades including wood beams, custom natural stone fireplace with built-ins and accent wall; 7.1 speaker built-in, surround sound, office/den, and plantation shutters throughout. Kitchen upgrades include full-tile backsplash, pendant lights, quartz countertops, stainless steel appliances, walk-in pantry, and oversized island to gather around. Master bathroom has huge walk-in shower w/ floor-to-ceiling tile, seating bench, dual faucets, large soaking tub, tile flooring, separate sinks, and upgraded backsplash. Resort-style backyard is an entertainers delight featuring pebble-tec pool with Baja shelf; raised 8-person spa; beautiful, lush low-maintenance landscaping; outdoor speakers Aluma wood patio cover; and built-in BBQ with fridge. Property includes paid-for solar; 8-wired camera security system; Tesla EV charging; tankless water heater; pull-down ladder in garage for attic storage and so much more! Harmony Grove is a nature-infused master-planned community with gorgeous mountain ridgeline views, multipurpose trails, gated pool for homeowners, dog and equestrian park, multiple private parks, and numerous trails for hiking, biking, and horseback riding. SDMLS 306090253
Directions to property: Plug address into your GPS and follow the directions

