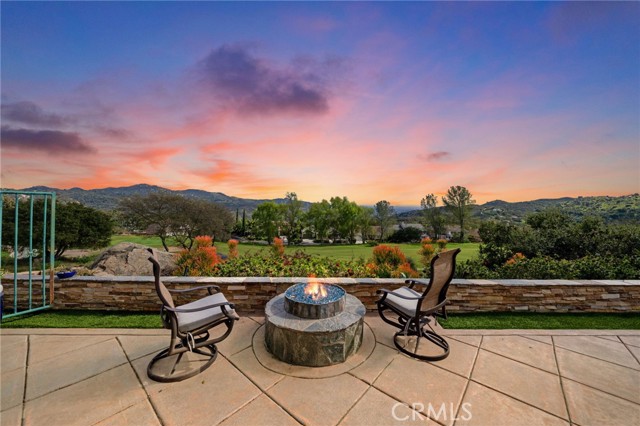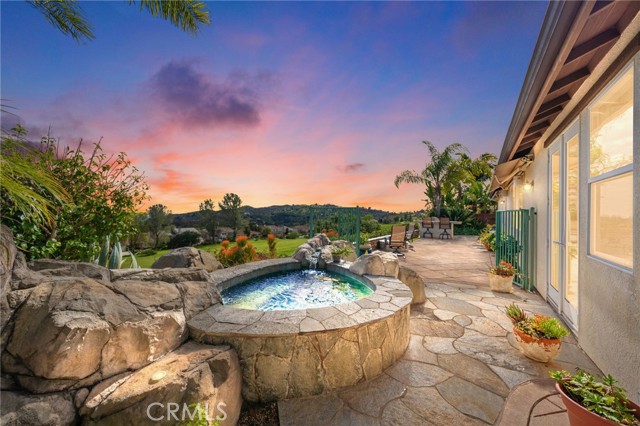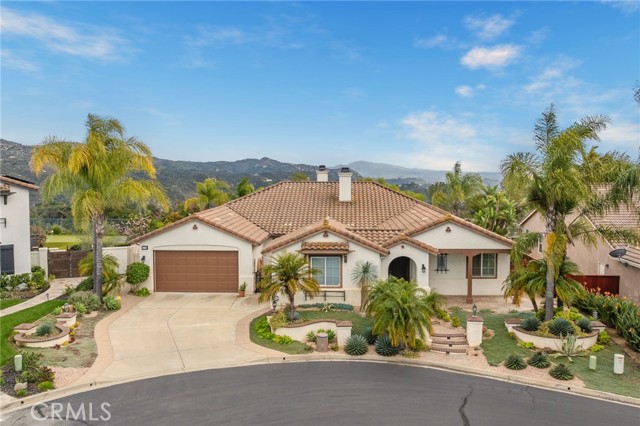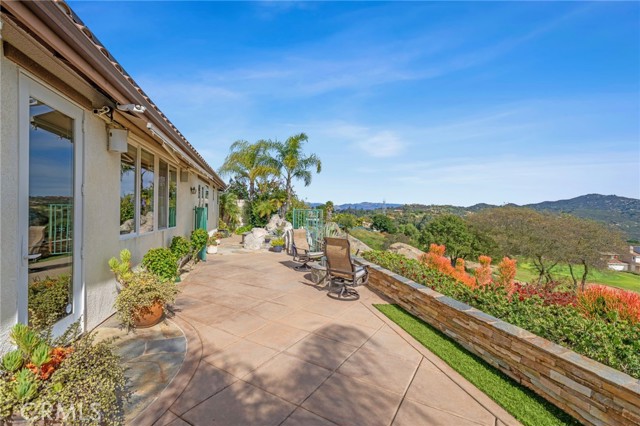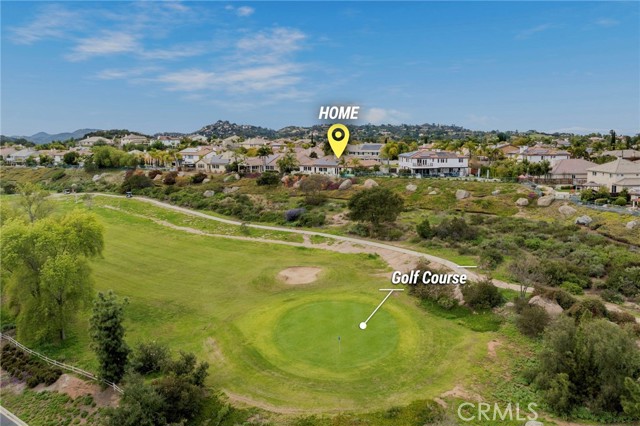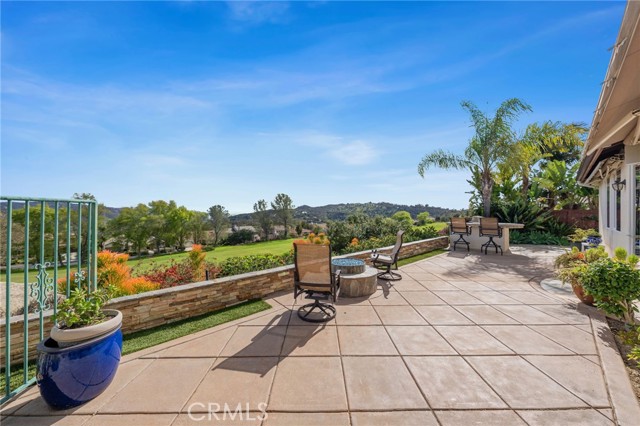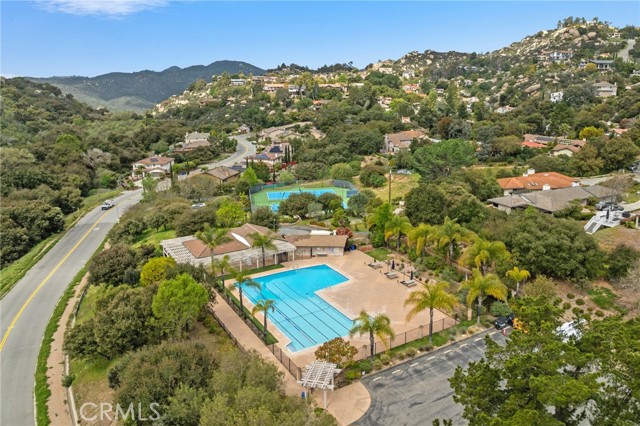27718 Willow Trail | ESCONDIDO (92026) The Summit
Willow Trail is nestled in the prestigious GATED community of The Summit in Hidden Meadows. Situated in a quiet cul-de-sac in the serene hills, this home offers a rare blend of RURAL TRANQUILITY and URBAN CONVENIENCE, mere minutes from the 15 freeway & a short drive from bustling shopping centers.Discover the allure of Hidden Meadows, where community amenities like a pool, tennis courts, clubhouse & local events foster a vibrant neighborhood spirit. Savor the convenience of 2 local markets offering everything from groceries to artisanal delights, alongside the "Sideyard" where you can unwind with live music & mingle w/neighbors. As you approach the home, you'll be captivated by its charming curb appeal, boasting freshly painted garage doors & vibrant, lush landscaping. Step inside to find a thoughtfully designed ONE STORY floor plan spanning 3,266 sq.ft., w/ 4 BR, 3 BA, + a SPACIOUS OFFICE w/ double door entry. The front of the home presents a versatile layout, w/ a potential mother-in-law suite offering a PRIVATE BR, BA & DEN. Continue through the home to discover a cozy living room w/ fireplace, a sep. dining room, & a gourmet kitchen-family room area adorned w/ PANORAMIC VIEWS.The kitchen is a chef's delight, equipped with a large eat-in island, WHITE CABINETS, granite counters, pendant lighting, and SS appl. Adjacent, the family room invites relaxation w/ a stone fireplace, built-in entertainment center, & ample windows framing picturesque vistas. Retreat to the primary suite, boasting direct backyard access & a luxurious ensuite bath w/ dual sinks, a soaking tub, and a SDMLS 306134005
Directions to property: From the 15 freeway, exit Deer Springs, head East, turn left on Golden Leaf, once through the gate, turn right on Pinion Trail, right on Willow Trail

