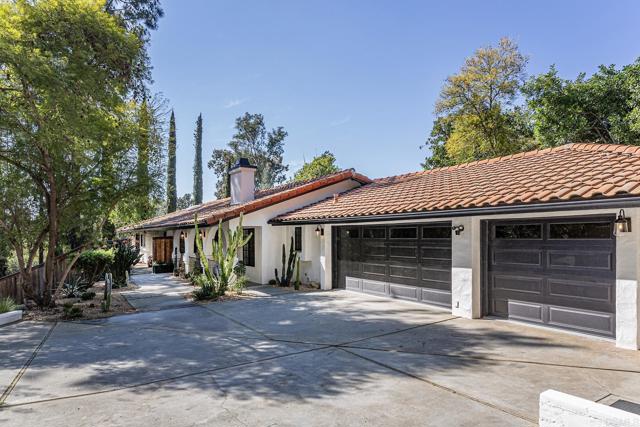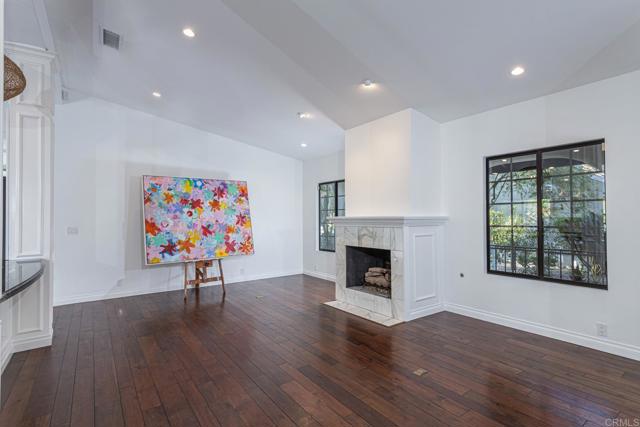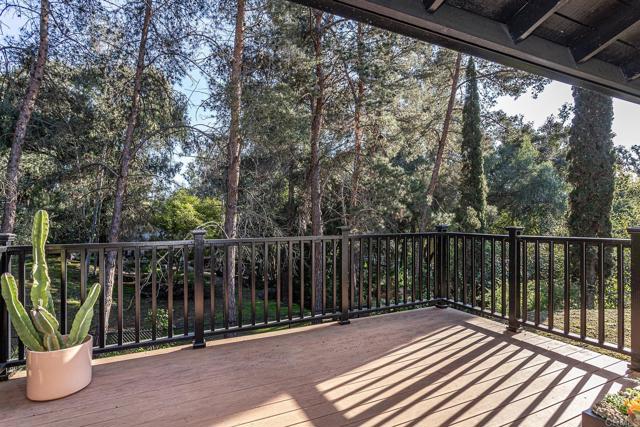1329 Scenic Drive | ESCONDIDO (92029) Southwest Escondido
Welcome to an enchanting corner of SW Escondido. Tucked away in a serene wooded cul-de-sac. this charming Spanish-style home boasts a modernized interior w/ an airy open floor plan, featuring high ceilings, rich wood flooring & abundant natural light. Upon entering the home, there is a spacious kitchen w/ granite countertops, stainless steel appliances, a six-burner gas stove, & a convenient breakfast bar. Seamlessly connecting both family & living rooms, complete with vaulted ceilings and cozy fireplaces, the area is perfect for entertaining or everyday living. This wonderful home offers three bedrooms, including a lovely primary suite w/ a spa-like bath. The main bedroom has French doors leading to the private and generous scenic deck, perfect for reading, relaxing or simply enjoying the peace. The three-car garage has ample cabinetry for tools & storage, along w/ a practical worktop & new epoxy flooring. There is an office/workshop occupying one of the car bays, therefore it is currently a functioning 2 car garage. Additionally, there is RV/boat parking. Outside, the fenced backyard beckons w/ a patio, children's play area & mature landscape, showcasing citrus trees & majestic pines. Spanning 0.42 acres, this park-like oasis offers tranquility & privacy, making it an idyllic retreat for relaxation and enjoyment. SDMLS 306134395
Directions to property: Del Dios Highway/West Valley Parkway to Avenida Del Diablo turn north at light, left at end of street onto Del Dios Road, immediate right onto Scenic Drive, home on right.




































