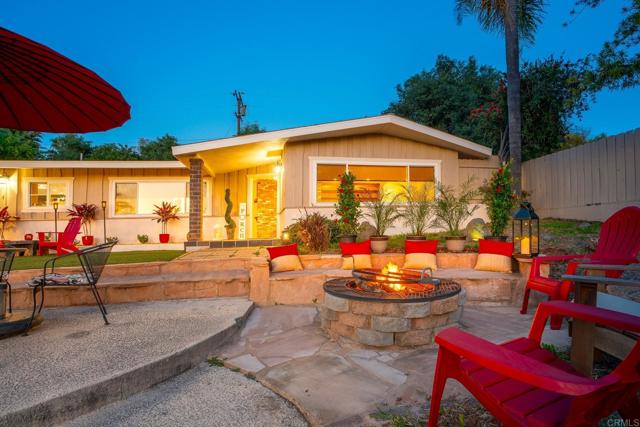163 La Lomita Drive | ESCONDIDO (92026) Rancho Rincon Del Diablo
This ranch-style house exudes an irresistible charm, drawing you in with its warm and inviting atmosphere. As you step inside, the wooden entry with a wood burning stove brings the Old West feel. The focal point of the family room is the grand brick fireplace with the addition of a pizza oven extending into the dining area. The country-style kitchen is full of sunlight from large windows that overlook the pool area and offer breathtaking views of the mesmerizing sunset. The oasis-like yard with a spa is perfect for entertainment and family gatherings. Plenty of doors leading in and out of the house making it easy to transition between indoor comfort and outdoor serenity. A private backyard with lush greenery and a variety of fruit trees is the ideal retreat from the busyness of everyday life. RENTAL INCOME BONUS!!! The property has two separate entrances and a split AC system, offering the possibility to divide the space into two units and make a granny flat. 2 washers/dryers and compact kithen are alredy installed. This opens opportunities for rental income or accommodating multi-generational living arrangements. House was evaluated by ADU company. Hard flooring and dual-pane windows are throughout the house. RV parking space. This property is ideally located in the end of an elevated cull-de-sac and yet close to key destinations within the town including shops and restaurants, 15 freeway, Dixon lake, short distance to Escondido high school. Come and make it your own! SDMLS 306160562
Directions to property: From the end of East 78 freeway merge to Ronald Pacckard Prkwy, turn left to N Broadway and then next to Escondido High Scool turn right to La Lomita dr. Go all the way up to the end of the cull-de-sac. Property will be on the left side.







































