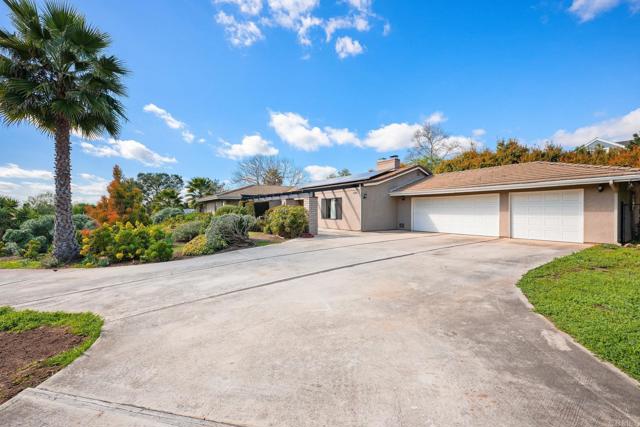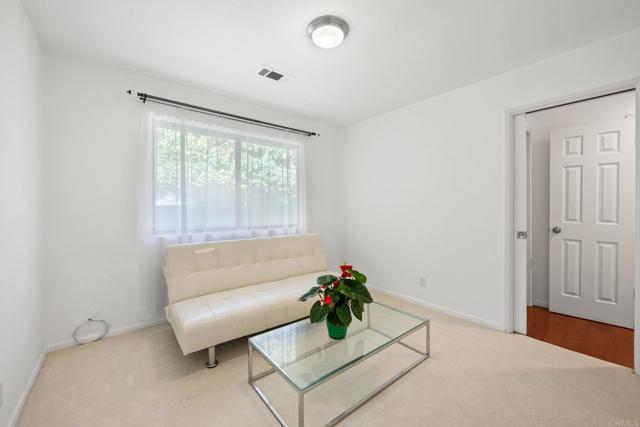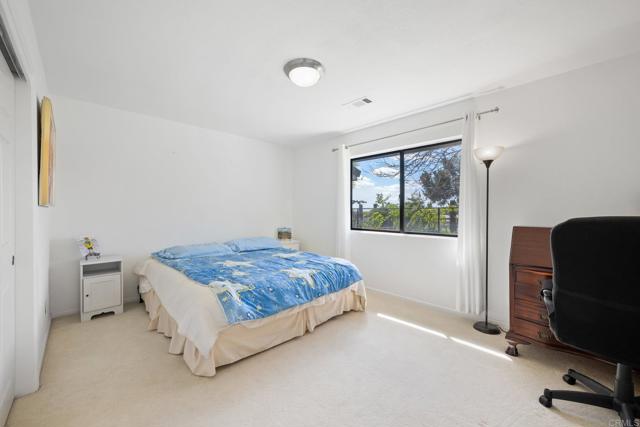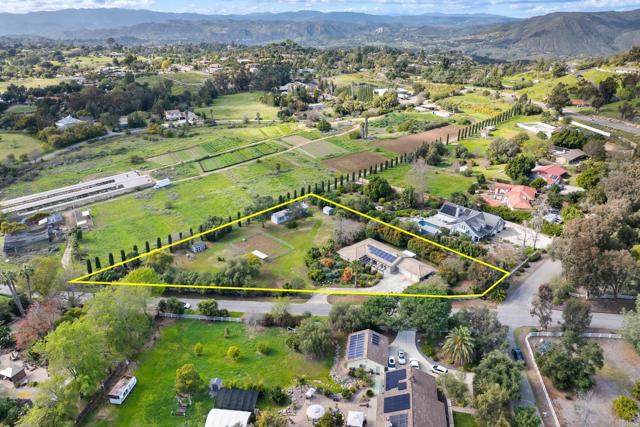1210 Valentine Lane | FALLBROOK (92028) Capra Ranch
Nestled in the tranquil enclave of Capra Ranch, this stunning single-story horse property perfectly blends with contemporary upgrades across 1.87 acres of flat, usable land. Versatile living spaces are found in the main house offering 4 bedrooms, 3 baths, and a bonus room ideal for an office. Enjoy an open-concept family room, dining room, and kitchen with granite countertops, along with a separate oversized living room. Two fireplaces add warmth and ambiance, one adorned in travertine and the other featuring a cast iron heatilator. The expansive master bedroom suite features 3 closets, including a walk-in, complemented by a spa-like en-suite bathroom with dual shower heads and a large tub. Updated bathrooms with travertine tile, and a newer HVAC enhance comfort and provides modern conveniences. property features a 750 sq.ft. detached manufactured home ADU that provides guest house comforts. This 2-bedroom, 1-bath casita features high ceilings, a full kitchen, and a spacious wood deck. The main house has a fully fenced private backyard, perfect for children and pets, with a quaint, winery-like vibe. It also has a U-shaped driveway, a three-car garage with a 20ft workbench and utility sink, and ample additional parkingthere is plenty of room for an RV. This is a horse lovers paradise equipped for equestrian use. The property includes two corrals (one with a shade structure), three horse sprinklers, two sheds, and a never-used custom-built chicken coop. SDMLS 306144353
Directions to property: I-15 exit Mission Rd, left on Valentine.




















































