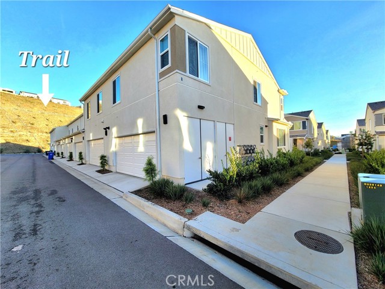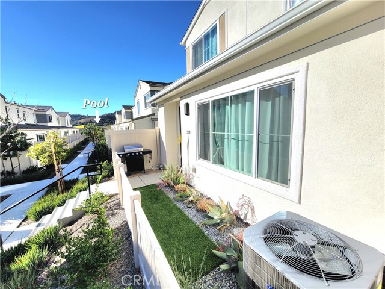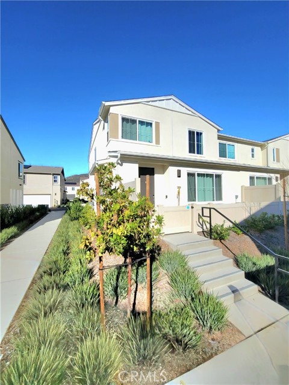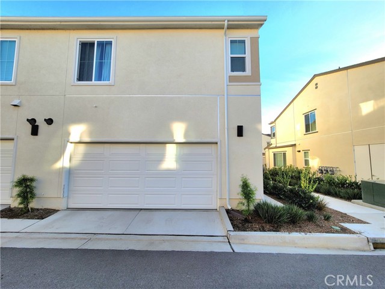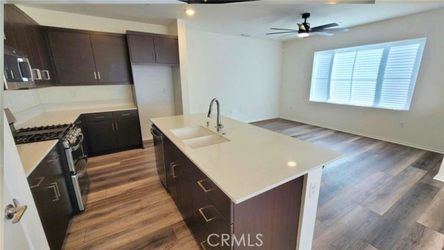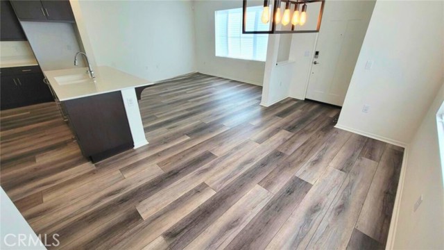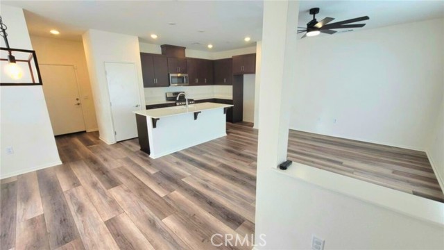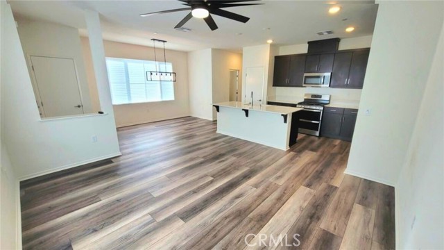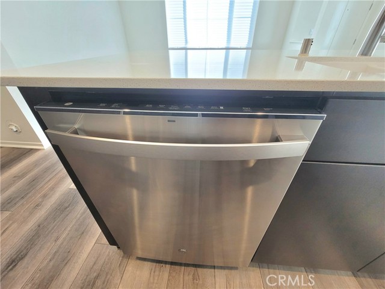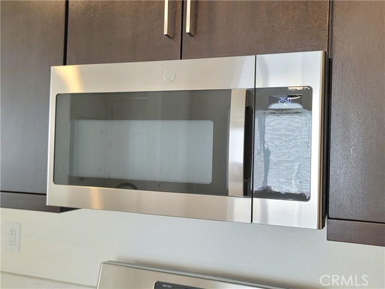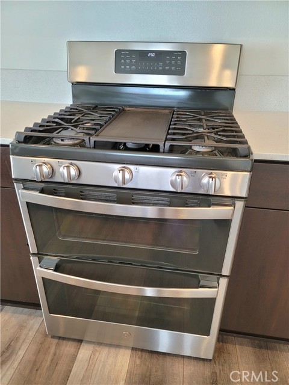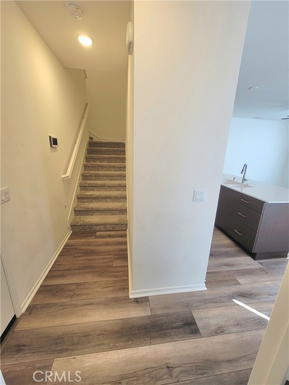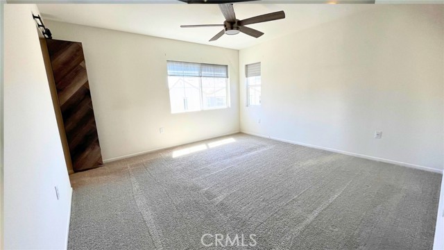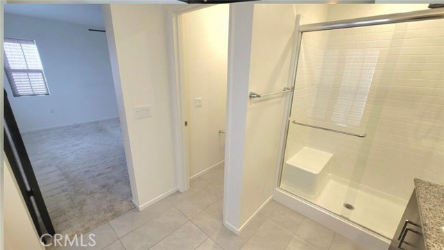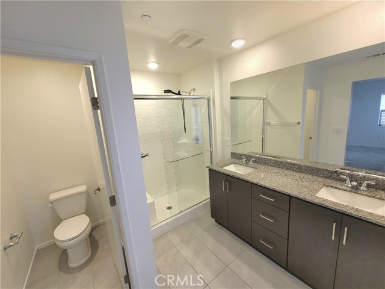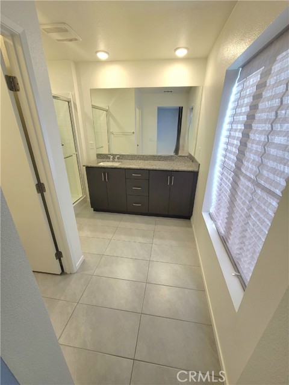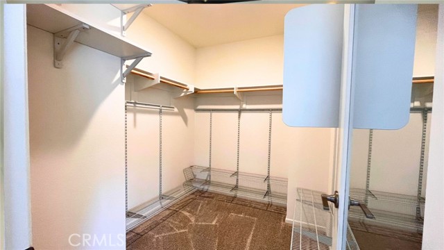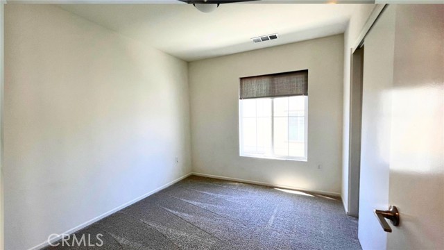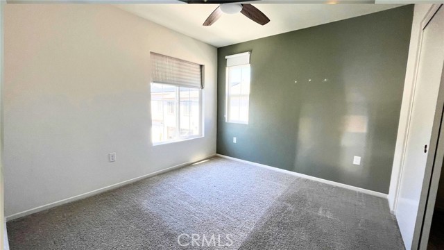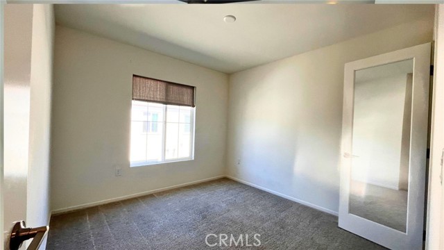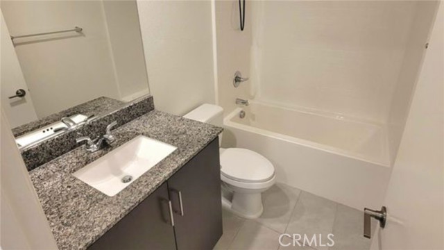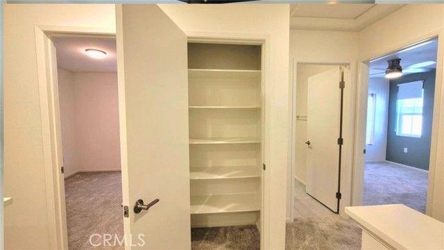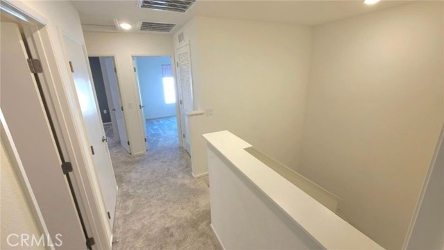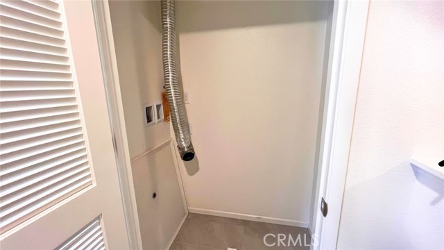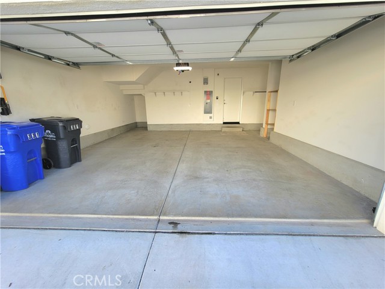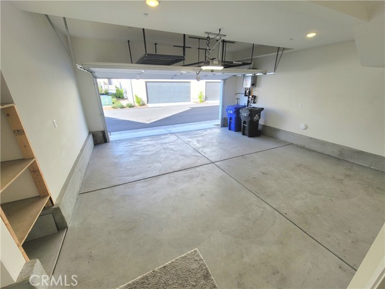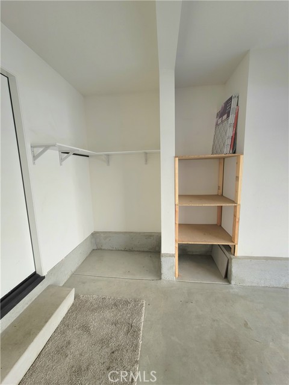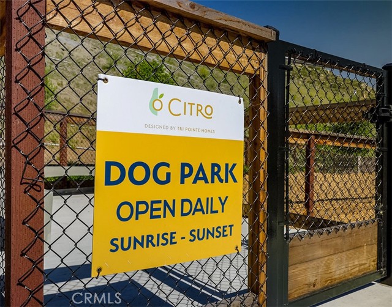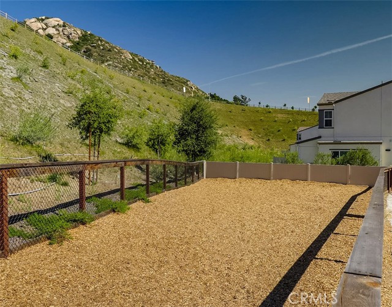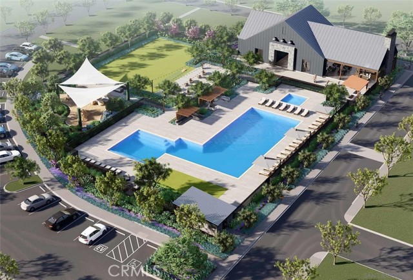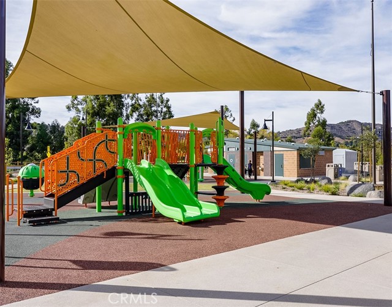331 Citrine Trail | FALLBROOK (92028)
Solar Paid! Save on your electric. Welcome to 331 Citrine Trl, nestled within the vibrant Citro community by Tri Pointe Homes. This home, built in 2022 is a Meyer Plan 4 design. Live in a brand new home with all of the upgrades already complete for you! Situated as a corner unit, this upgraded residence ensures privacy and tranquility, with only one neighbor to the right of you. All 4 bedrooms are located upstairs. The heart of the home features a gourmet kitchen, complete with a Quartz Kitchen Island, semi-custom cabinetry, and upgraded stove. The bathrooms have granite countertops and custom lighting. Enjoy a custom barn door entering your primary bathroom. Luxury lighting fixtures and smart home features further enhance the ambiance of this remarkable home. Indulge in resort-style living with access to community amenities such as a pool, spa, 14 miles of nature trails, a dog park, and a community garden. The clubhouse provides a gathering space for social events and activities. For commuters, the property offers easy access to the 15 and 76 freeways, making travel or commuting a breeze. SDMLS 306145156
Directions to property: Left on Horse Ranch Creek Rd, Right on Meadowood St, Left on Orange Trl, Right on Citrine Trl

